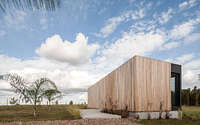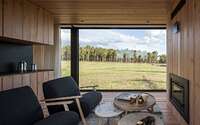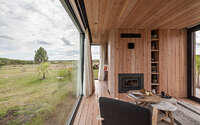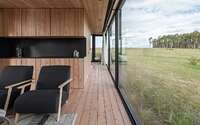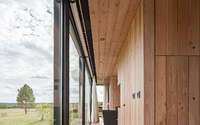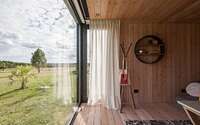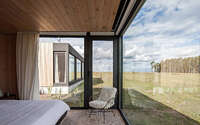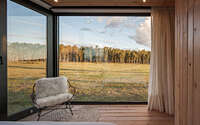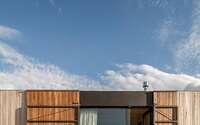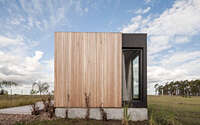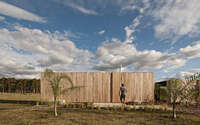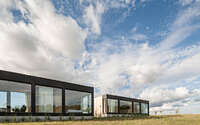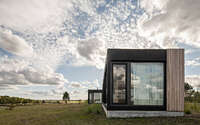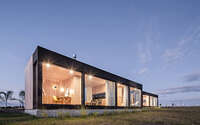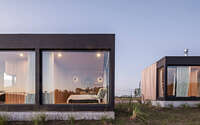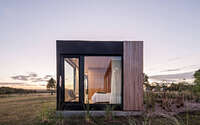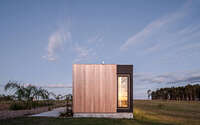REPII Prefab by VivoTripodi
Located in Canelones, Uruguay, REPII Prefab is a modern prefab house designed in 2018 by VivoTripodi.

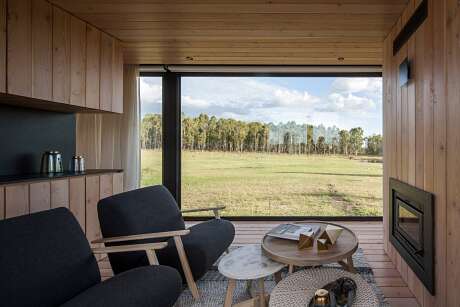
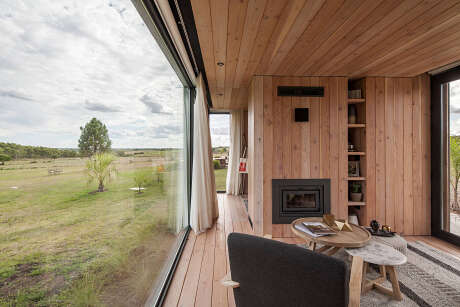
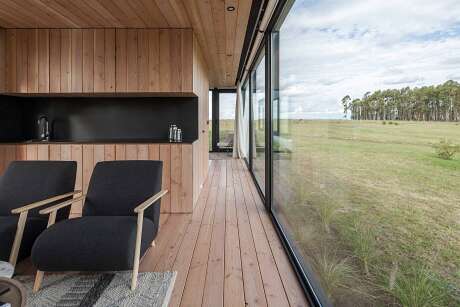
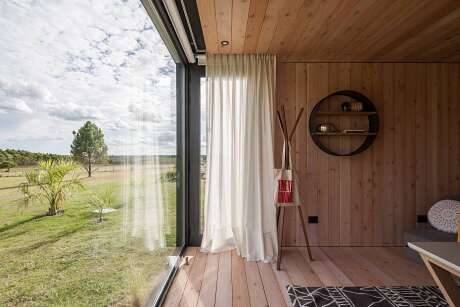
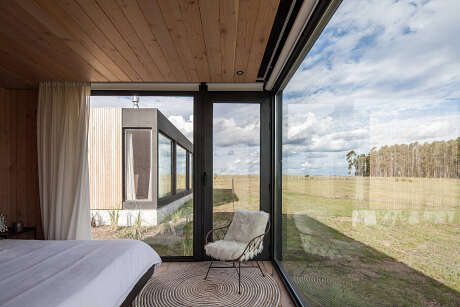
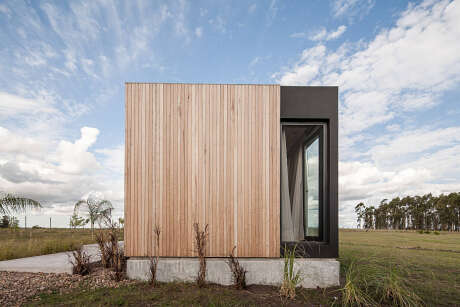
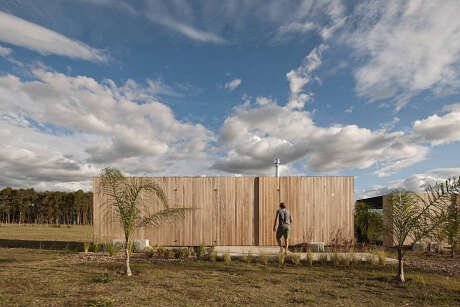
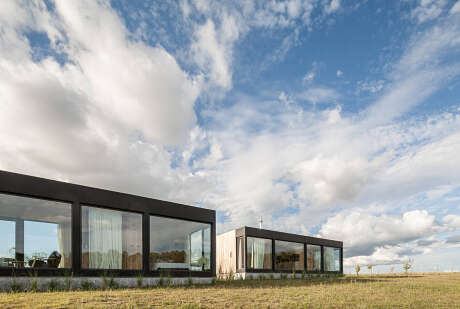
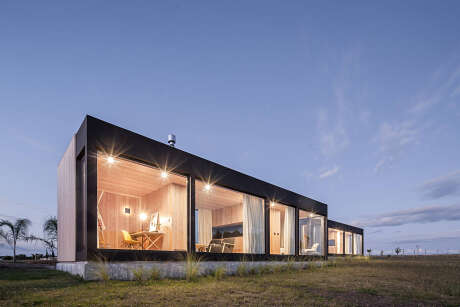
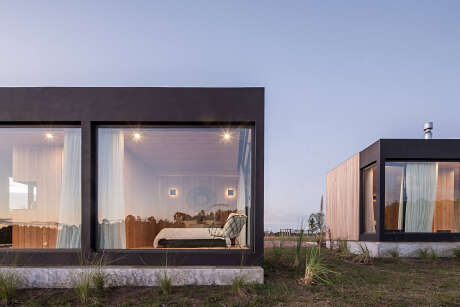
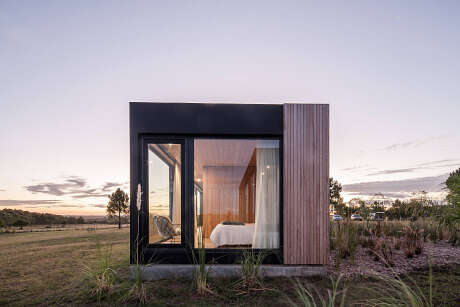
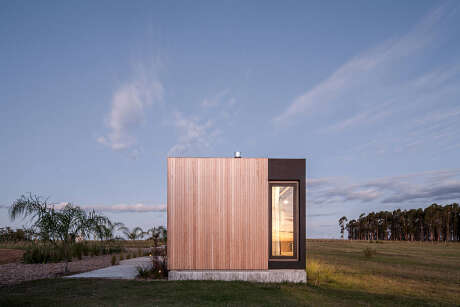
About REPII Prefab
Introducing REPII: An Evolution in Architectural Vision
Several years ago, the Office unveiled a groundbreaking project. Fast forward to today, and REPII emerges as its next vibrant chapter.
For this iteration, we set a clear mission: bolster our capacity to host both family and visitors. Instead of simply enlarging what already existed, we meticulously crafted separate, unique spaces. Positioned away from the main residence, these new alcoves promise guests unparalleled privacy. Moreover, they serve as portals, immersing occupants deeply into nature’s realm.
Modular Prefabrication: Championing Nature’s Beauty
Traditionally, constructing in secluded or tricky locales can disrupt nature’s tranquility. To sidestep this, we pivoted to modular prefabricated construction. Here, we assemble the house in a controlled haven, shielded from the elements and within arm’s reach of vital resources. Afterward, we seamlessly transport it to its semi-permanent niche, ensuring we tread lightly on the land.
Furthermore, each module thoughtfully occupies 518 sq ft (48 m2). So, whom might it cradle? From solo explorers and duos to expansive family units and clusters of friends, its adaptive nature shines through.
Interior Design: Crafting Cohesive Spaces
Venturing inside, you’ll notice we’ve segmented the layout into three distinct zones. Interestingly, we forwent doors—a deliberate move that nudges against conventional designs and champions human interaction. Nested within these zones, we’ve incorporated two bedrooms, a welcoming living area, a snug kitchenette, and a functional bathroom.
For the design, we leaned heavily on the consistent plank width, ensuring its presence felt across every vertical and horizontal plane. Consequently, this meticulous method minimized material waste and painted a harmonious interior tableau.
Additionally, we strategically anchored windows to magnify views while diminishing barriers. As guests traverse this space, a sensation envelopes them—a feeling of floating, untouched by the world outside.
At its core, our design doesn’t merely serve as shelter. Instead, it beckons as a sanctuary, deeply intertwined with the natural world around.
Lastly, on the North façade, we’ve embedded sleek shutters, tailor-made to dance with the Southern hemisphere’s sun. These not only modulate sunlight but also harmonize the structure with its lush backdrop.
Photography by Marcos Guiponi
Visit VivoTripodi
- by Matt Watts