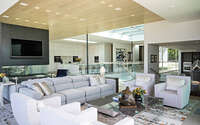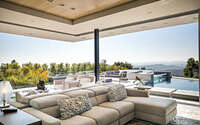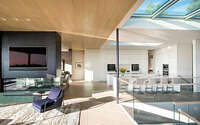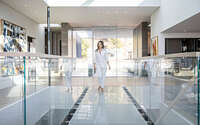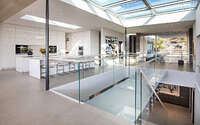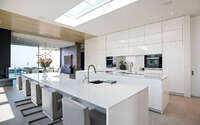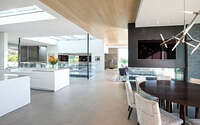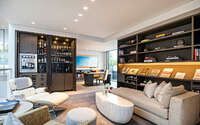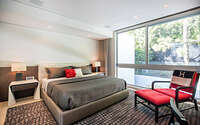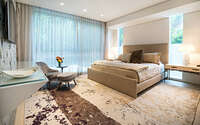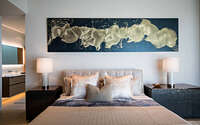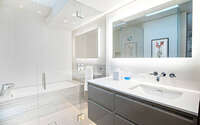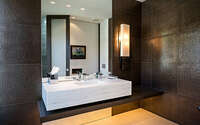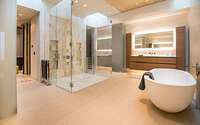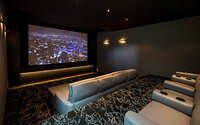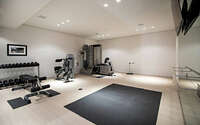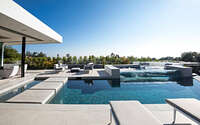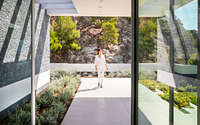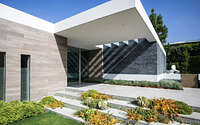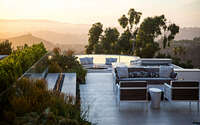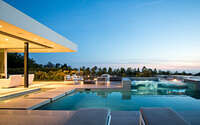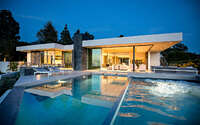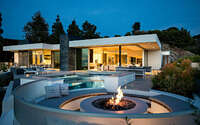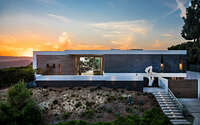Carla Ridge by Whipple Russell Architects
Situated in Beverly Hills, California, Carla Ridge is a luxurious single-story residence designed in 2018 by Whipple Russell Architects.














About Carla Ridge
A Hilltop Home’s Grand Entrance
Upon ascending the hilltop home’s steps, guests are immediately greeted by a Carrera marble sculpture by Richard Erdman. Aptly titled “Serenade,” this piece was handpicked by our devoted clients. Consequently, our collaboration was truly delightful. Also joining the project, Robert Wright and Jason York from McCormick and Wright seamlessly spearheaded the interior design. Notably, instead of fleeting trends, the home proudly showcases distinctive finishes and details, a testament to personal choices.
Exquisite Exterior and Enthralling Entrance
Sporting a dark-grey, rough stacked-slate exterior, the home elegantly contrasts with the surrounding pristine white stucco. Furthermore, a pivot-style, all-glass front door ushers guests into modern West Coast living. Simultaneously, it offers a mesmerizing view, sweeping through the house and extending to the distant hills.
The Awe-Inspiring Atrium
Reimagining the traditional courtyard, Marc Whipple introduced a game-changing design. By strategically lowering it, he allowed the below-grade rooms to radiate outward. This inventive twist, therefore, transforms a potentially dim basement into a vibrant lower level with captivating vistas – aptly termed the “anti-basement”. Additionally, a significant skylight draws the eye upward, an effect magnified when crossing the transparent glass bridge.
For Marc, this central atrium is undeniably the heart of the home. It fosters “visual connections across diverse house axes,” thereby reminding occupants of their journey. Imagine, for instance, glimpsing the kitchen’s edge from your bedroom or peering into the family room, sharing fleeting goodnight pleasantries. Through this design, even when you’re downstairs, familial connections remain intact and strong.
Encircling this sunlit atrium, the kitchen, living, and dining areas converge harmoniously. Adjacent to the living room, a cozy library nook awaits a few steps down. This intimate space, equipped with a built-in bar cabinet, blends effortlessly with the central atrium and a neighboring home office. And at the house’s rear, vast glass walls unfold, revealing panoramic vistas that stretch over the pool, patio, and Beverly Hills’ verdant landscape.
Bespoke Below-grade Beauty
While floating stairs meander to the lower level, for those who prefer a swift journey, a polished mirrored stainless-steel elevator awaits conveniently near the foyer. As Marc elaborates, “Clients often list their desired spaces.” Initially, this list seemed too ambitious for the property, considering the height restrictions. However, after some creative thinking, a comprehensive solution materialized: a full subterranean level paired with split-level sections. The library, for example, nestles a few steps down, allowing space for an overhead rooftop terrace. Conversely, the guest rooms elevate slightly, guaranteeing both privacy and additional height for the garage below.
Downstairs, the courtyard, awash with light from the skylight, offers both seating and wine storage. Surrounding this space, amenities like a comprehensive gym, a salon with a massage table and full bath, a golf simulator, and an 8-seat cinema await. Emphasizing its modernity, the house brims with high-tech nuances. Not only does the cinema flaunt cutting-edge visuals and sound, but also the car park’s turntable, identifying each vehicle and rotating to a preset angle, ensures smooth exits.
Photography courtesy of Whipple Russell Architects
Visit Whipple Russell Architects
- by Matt Watts