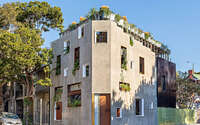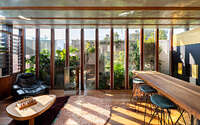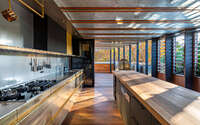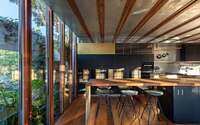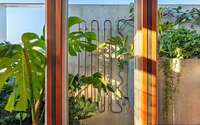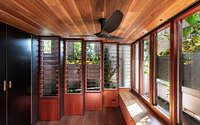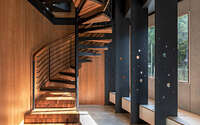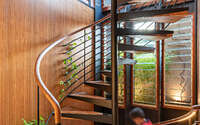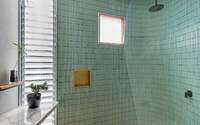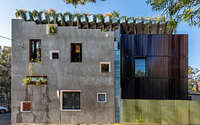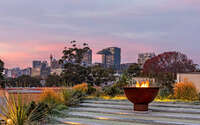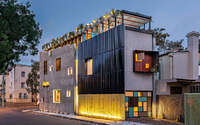Welcome to the Jungle House by CplusC Architectural Workshop
Redesigned and extended in 2019 by CplusC Architectural Workshop, Welcome to the Jungle House is a beautiful residence located in Darlington, Australia.

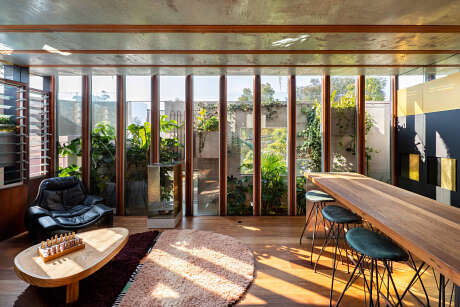
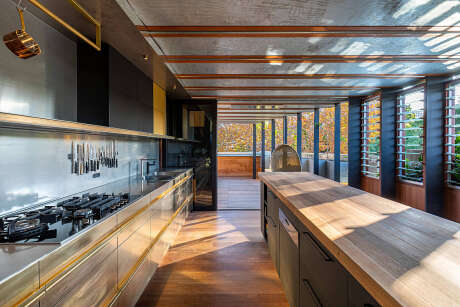
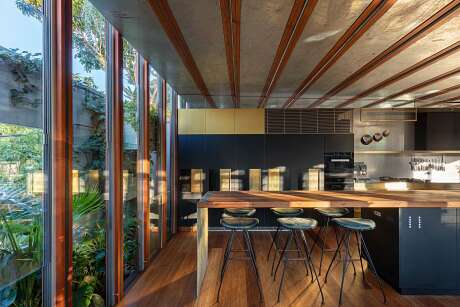
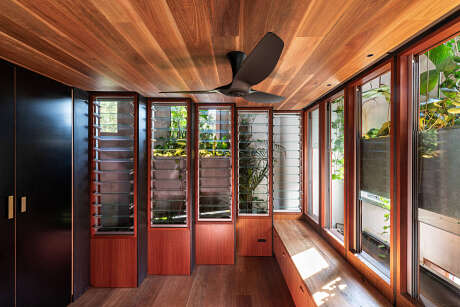
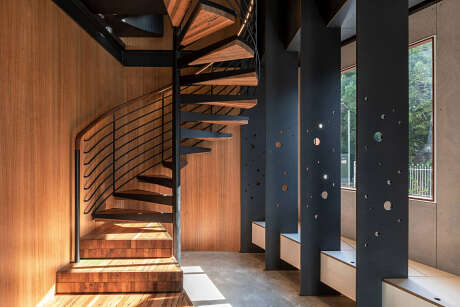
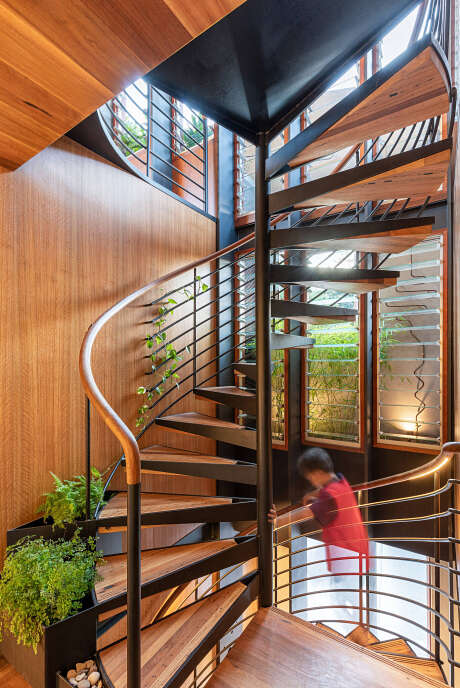
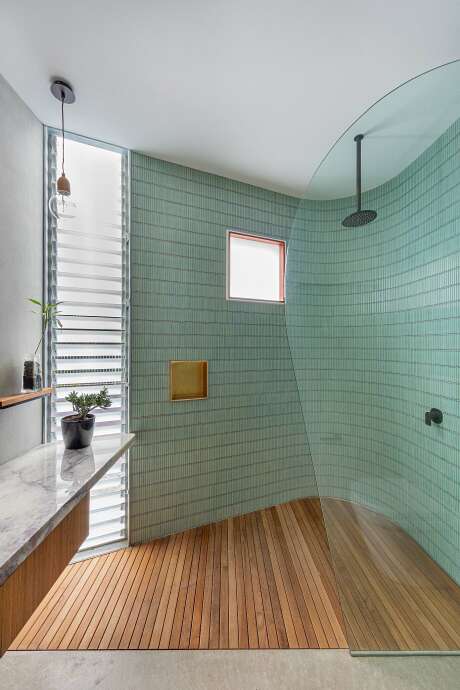
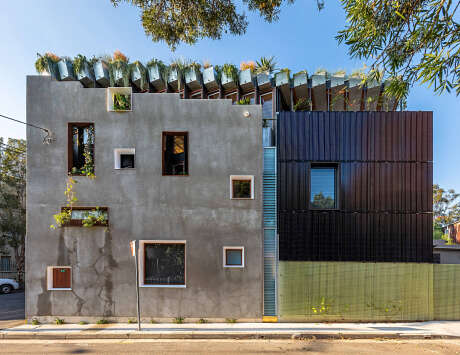
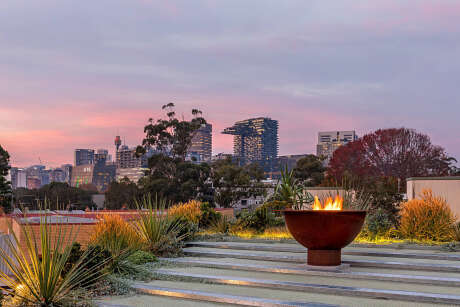
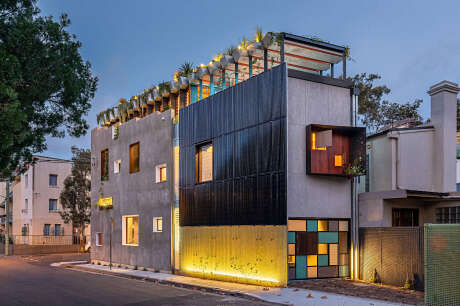
About Welcome to the Jungle House2>
A Glimpse into the Jungle House
Nestled within a revamped heritage façade of masonry, steel, timber, and foliage, the Welcome to the Jungle House unequivocally stands out. Set in an inner-city heritage conservation area, this location is distinctively marked by Victorian row terrace homes and warehouse revamps. At first glance, a crumbling two-story shop dominated the 90sqm (about 968sqft) triangular plot. However, beneath this, the façade, with its original masonry, exuded undeniable cultural value. Consequently, with this in mind, meticulous heritage controls diligently oversaw its renovation.
Surprisingly, the original window designs, now bordered with pre-rusted steel, brilliantly strike a contrast with the glossy white steel-framed new openings. Meanwhile, a black photovoltaic panel array adds a modern twist to the northern façade. Not only does it effectively capture sunlight, but it also serves as a bold testament to the building’s eco-friendly ethos. Furthermore, it introduces a dramatic touch against the original façade.
Innovative Design Meets Functionality
Separately, and tucked away from the exterior masonry, the home’s full-length glass inner skin undeniably promises an abundance of light. Furthermore, it thoughtfully ensures privacy, all while maintaining the enchanting view. In the middle of these layers, the gap ingeniously aids in passive temperature control for the upper floors. Suspended planter beds, strategically situated between the glass and masonry, offer an added bonus, presenting both a refreshing view and natural cooling through plant transpiration. Notably, these planters, beyond their aesthetic appeal, play a pivotal role in fortifying the masonry wall’s structural integrity.
Photography courtesy of CplusC Architectural Workshop
Visit CplusC Architectural Workshop
- by Matt Watts