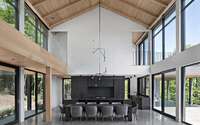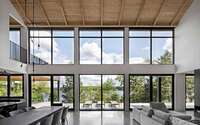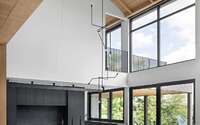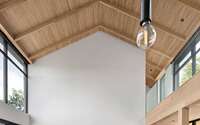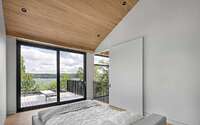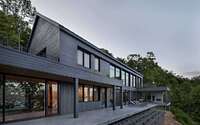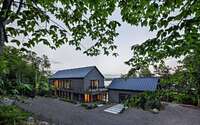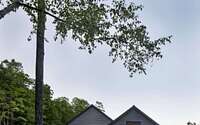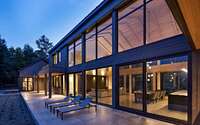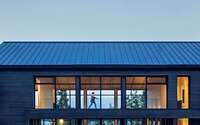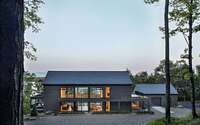Cap St-Martin House by Bourgeois / Lechasseur Architectes
In picturesque Potton, Canada, the Cap St-Martin House stands as a modern tribute to the region’s iconic barnhouse style. Designed by Bourgeois / Lechasseur Architectes in 2019, this home fuses simplicity with elegance, encapsulating the essence of nature through its expansive glass facades and serene lake views.
Inside, a spacious “great room” basks in natural light, while a harmonious blend of concrete and wood offers warmth and transparency. On the exterior, traditional farm building elements like dark wood siding and metal roofing ground the house in its cultural and natural surroundings.

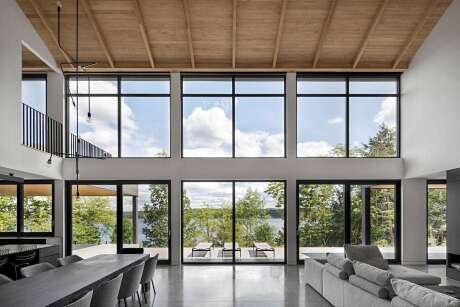
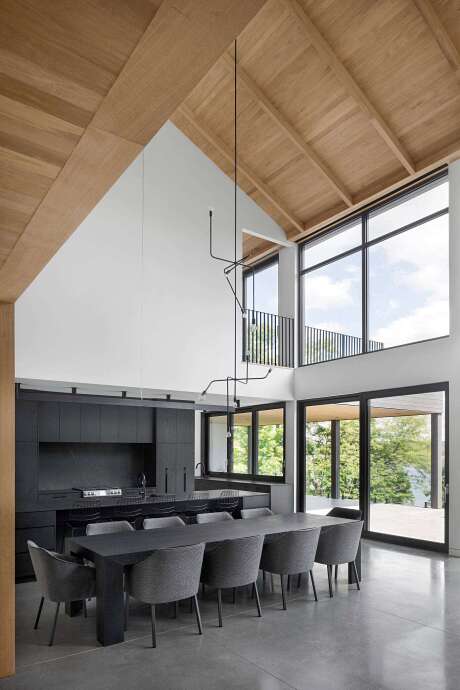
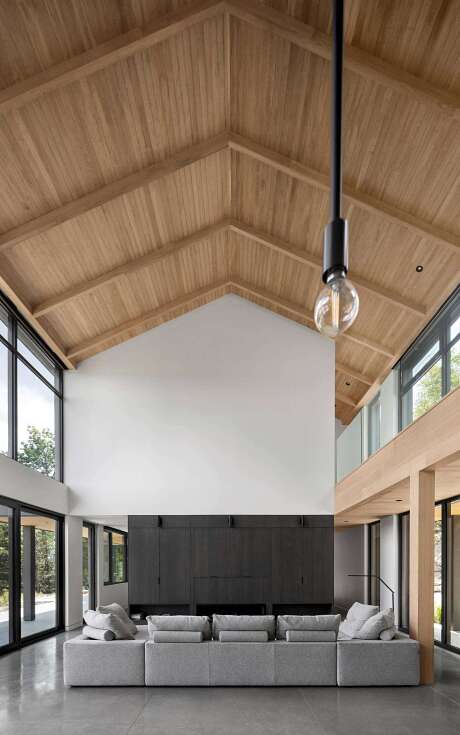
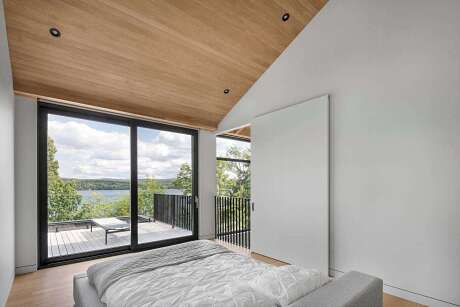
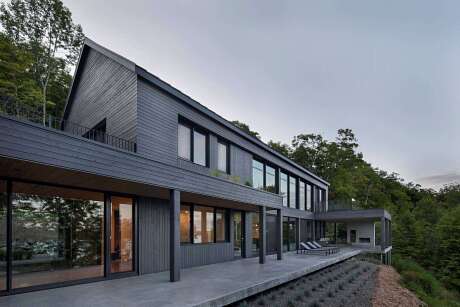
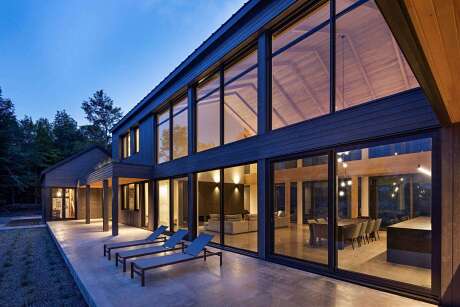

About Cap St-Martin House
A Contemporary Nod to the Barnhouse
From the outset, our clients expressed their penchant for the “barnhouse” style, echoing the area’s historic farm structures. They envisioned a cozy second home with uninterrupted nature views. Consequently, the design evolved into a modern twist on the classic elongated barn shape.
First Impressions & Architectural Transitions
Upon approach, two gabled silhouettes greet you. The smaller foreground silhouette shelters a guest loft, the client’s garage, and their artist’s studio. A luminous glass tunnel, awash with light, seamlessly connects this section to the main residence. While strolling around, the residence unfolds in its elongated grandeur, juxtaposing the compact appearance noticed upon arrival.
The Heart of the Home: The “Great Room”
The clients’ aspiration for a sunlit, expansive, lake-focused “great room” became the home’s core. This central space surprises and delights. Dual extended glass facades serve contrasting vistas: one of a tranquil forest, the other of the serene lake. Bathed in daylight, the room immerses you in nature. The patio’s concrete extension amplifies this sense of transparency. Meanwhile, the wood-clad cathedral ceiling softens the ambiance. A west-side footbridge traverses the space, leading to the secluded bedrooms. Designed as a hub of interaction, the kitchen flows into a secondary service area, which then melds with the sheltered patio. Upstairs, the master bedroom, featuring its own patio, bestows an awe-inspiring panorama.
Exterior Elegance: Echoes of the Past
Dark wood siding and a metal roof harken back to agrarian structures. Awnings bridge the residence’s two sections, emphasizing its linearity. The semi-covered patio acts as a nexus between the natural and architectural realms. Its pristine lines and sophisticated facade treatment ensure a harmonious fit within the regional landscape.
Photography by Adrien Williams
Visit Bourgeois / Lechasseur Architectes
- by Matt Watts