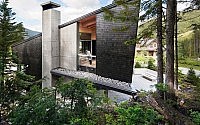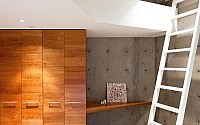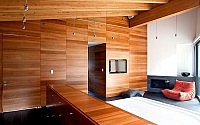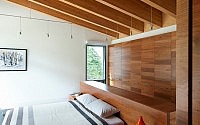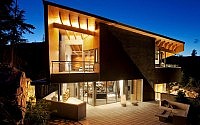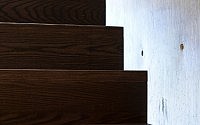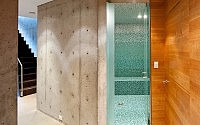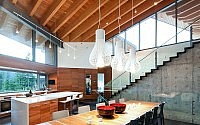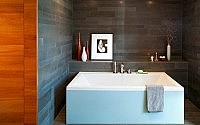Whistler Residence by BattersbyHowat Architects
Modern two-storey single family property designed by BattersbyHowat Architects located in Whistler, British Columbia.

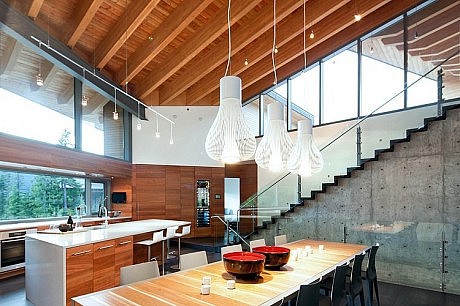
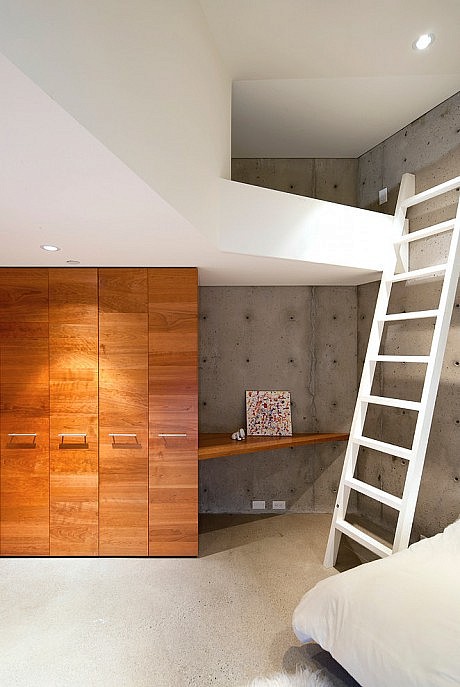
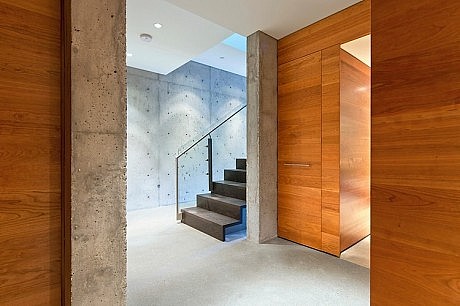
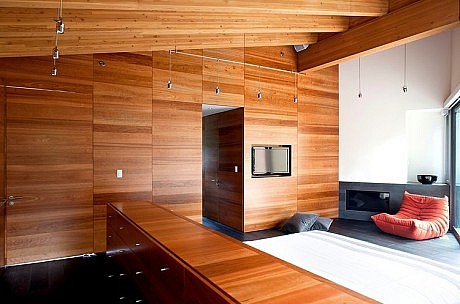
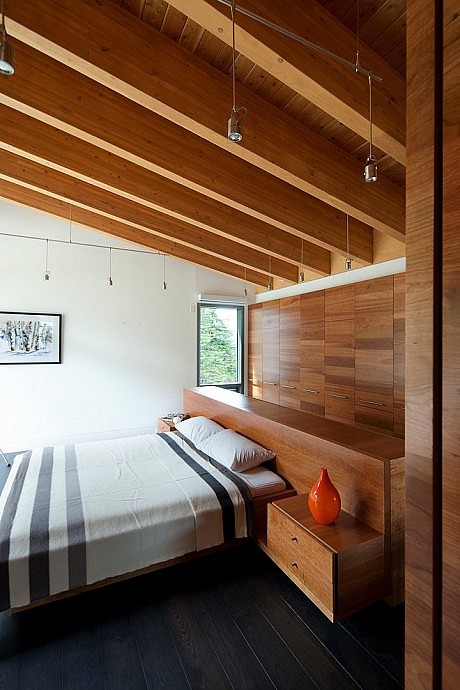
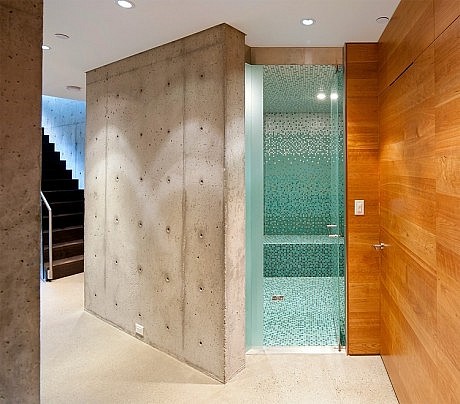
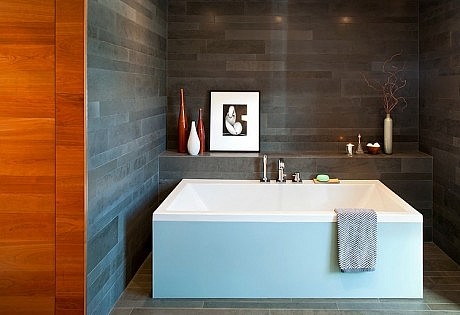
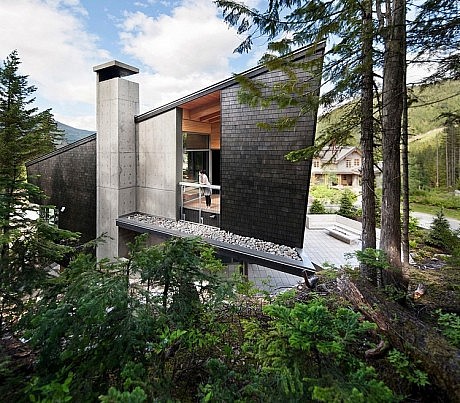
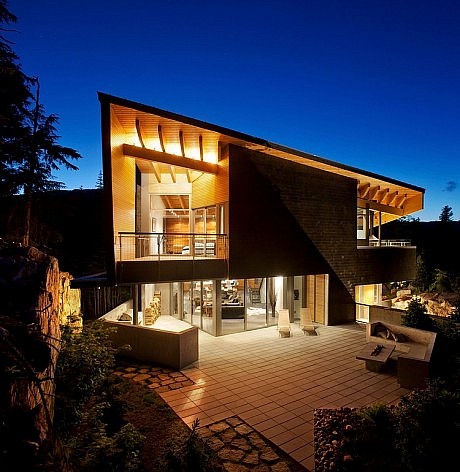
Description by BattersbyHowat Architects
Located in a growing neighborhood of large-scale homes on the slope of above the resort community of Whistler, British Columbia, this house occupies a restrictive, yet prominent, site in the development. The visual mass of this large program volume is minimized by strategic use of the terrain and careful blasting of the bedrock. As such, a substantial portion of the house appears below grade. The thoughtful allocation of program results in a strong but unimposing home that is extremely private without compromising access to daylight and panoramic views.
In the often garish context of Whistler vacation homes, we focused on a structure and experience that captured the essential qualities of the ‘ski lodge’ archetype but without the typical formal and stylistic constraints. The lowest level, which connects directly to grade, has a maze-like disposition of private and communal spaces. Exposed concrete walls bracket seamless wood lined alcoves that provide access to the sleeping quarters and service spaces located on this level. The main floor is a large open room animated by multiple natural light sources and varied views to the forest and mountains beyond. As on the first floor, walls extend past corners obscuring the space’s sense of containment. On the exterior, walls operate in a similar manner by extending the perceived limits of the interior and cropping views to control exposure and privacy.
Visit BattersbyHowat Architects
- by Matt Watts