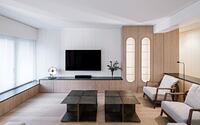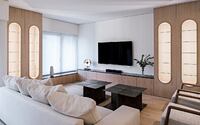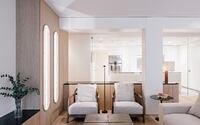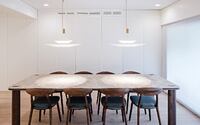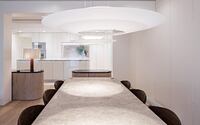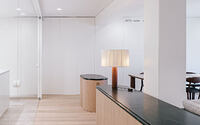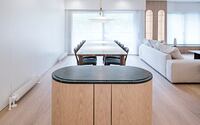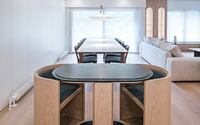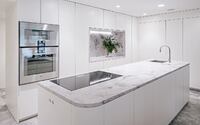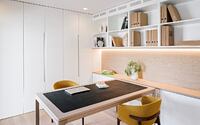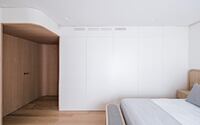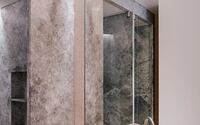Mikeletes by Mecanismo
Mikeletes located in Ondarreta beach in San Sebastián, Spain, is a 2,153 sq ft modern home redesigned in 2019 by Mecanismo.

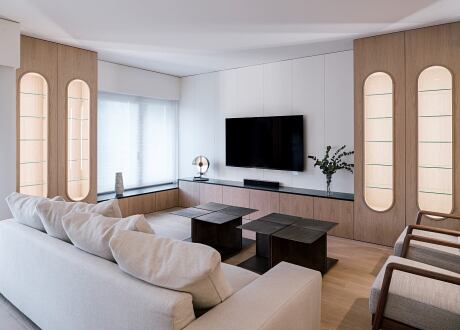
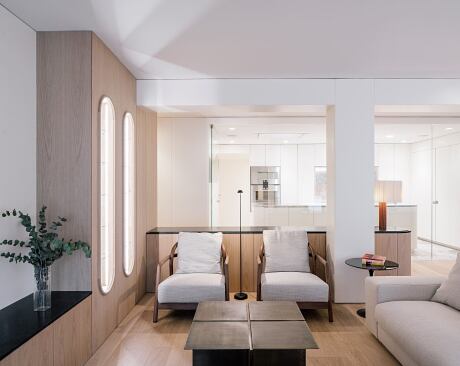
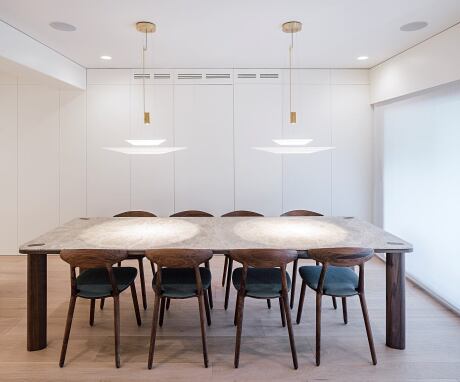
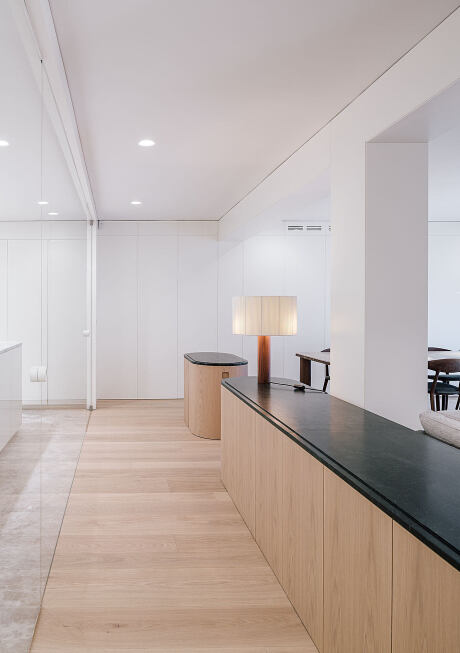
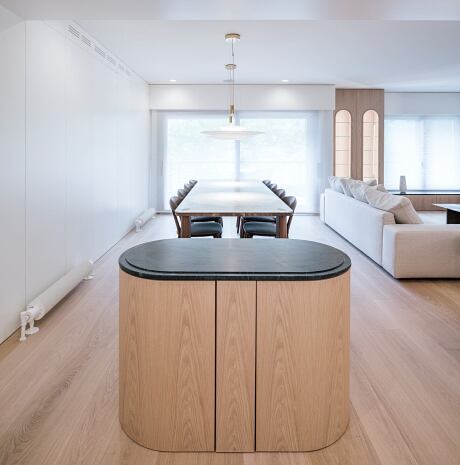
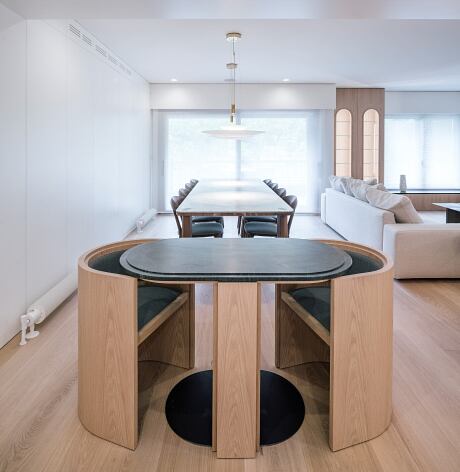
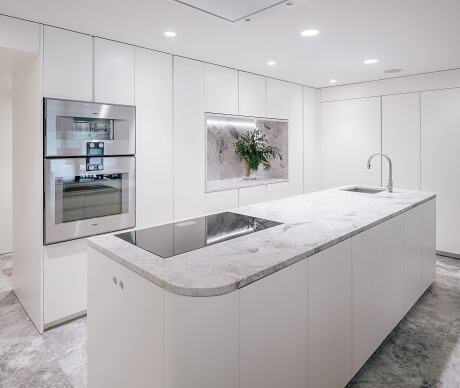
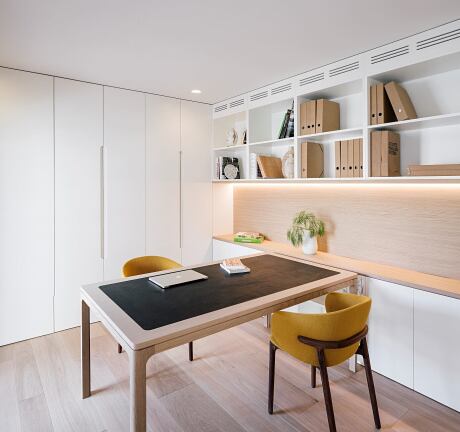
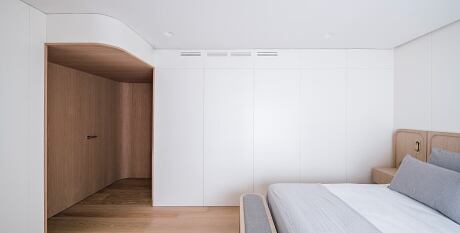
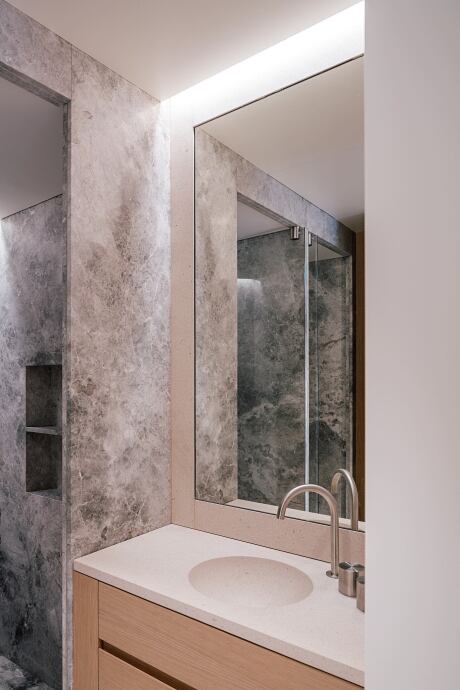
About Mikeletes
Seaside Sanctuary: Transformed Living Near Ondarreta Beach
Nestled near Ondarreta Beach in San Sebastián, a 200 square meter (approximately 2153 square feet) house underwent an inspiring transformation.
From Dark Labyrinth to Luminous Oasis
The house’s original state felt like a maze: dark, compartmentalized, with low ceilings. Yet, we envisioned a brighter, open space.
Breathing Life and Light into the Design
Our primary goal was to flood the space with light, crafting fluid but distinct areas. We shunned unnecessary corridors and spaces, focusing instead on materials that seamlessly connected different home areas.
Structured Space: Public vs. Private
We carved out two distinct sections. The common area merged the kitchen, living, and dining rooms, resulting in a sprawling, sunlit space. Contrastingly, the private quarters, holding the bedrooms and bathrooms, found separation from the bustling common zone through a strategic panel.
Primitive Beauty: Wood and Stone
Material selection played a pivotal role in shaping the home’s ambiance. We exclusively chose wood and stone in their raw, unaltered states, relishing their natural textures and colors. The design boasted four stone varieties, predominantly featuring oak with occasional walnut touches in furniture.
Kitchen: The Home’s Vibrant Heart
Linking the kitchen to the larger living space, we turned it into the house’s focal point. A transparent fence offers a visual bridge, promoting interaction between the kitchen and external areas. Additionally, a strategic storage unit around the island discreetly tucks away the laundry zone.
Private Spaces: Emanating Warmth and Calm
In the more secluded areas, like bedrooms or offices, neutral panel shades combined with oak accents create a luminous, cozy environment.
Furniture: Functional Architectural Elements
We view furniture not just as décor, but as architectural features enriching the house’s spatiality. This philosophy birthed unique furniture elements, like fixed panels separating rooms and providing ample storage. Additionally, we designed standalone pieces, like a breakfast table and chairs, which integrate perfectly when unused.
Craftsmanship on Display
Every material showcases its construction technique, texture, and joins. The final design reflects the essence of these elements, blending them harmoniously, creating a well-lit and functional space tailored to its residents.
Photography by Imagen Subliminal
Visit Mecanismo
- by Matt Watts