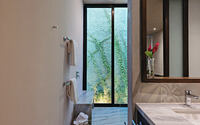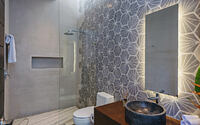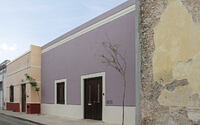Casa Lupita by Binomio Taller
Located in Merida, Yucatan’s Historic Center (Mexico), Casa Lupita by Binomio Taller pays tribute to the classic colonial architecture of its historic neighborhoods. This project involved restoration as well as architectural, interior, furniture and landscape design.

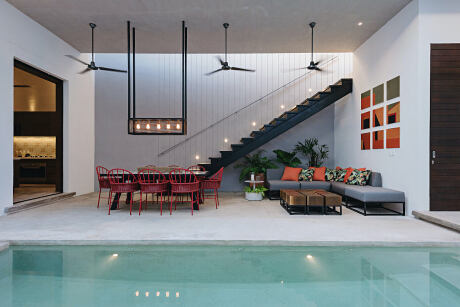
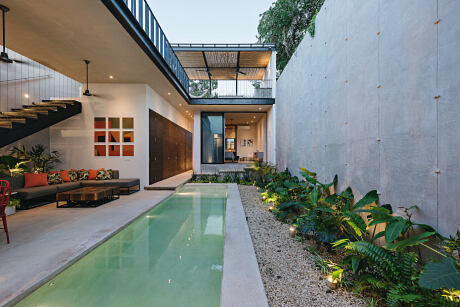
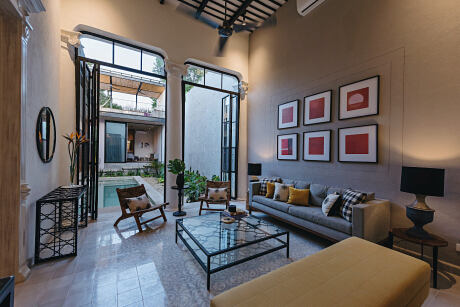
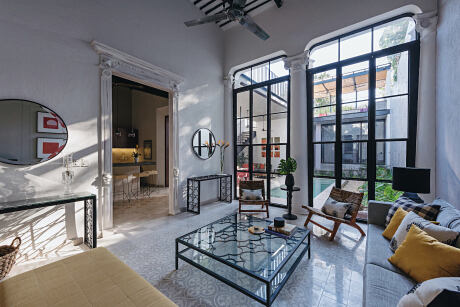
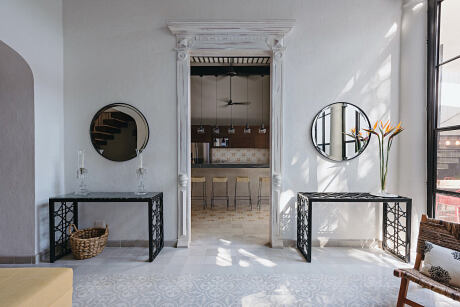
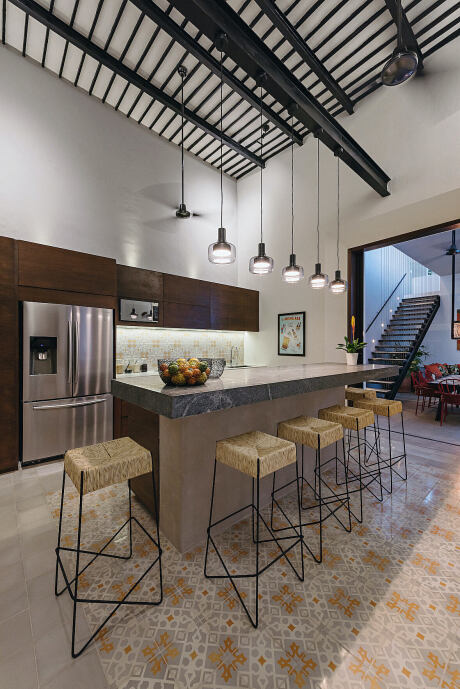
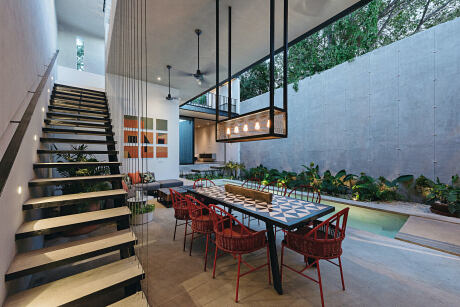
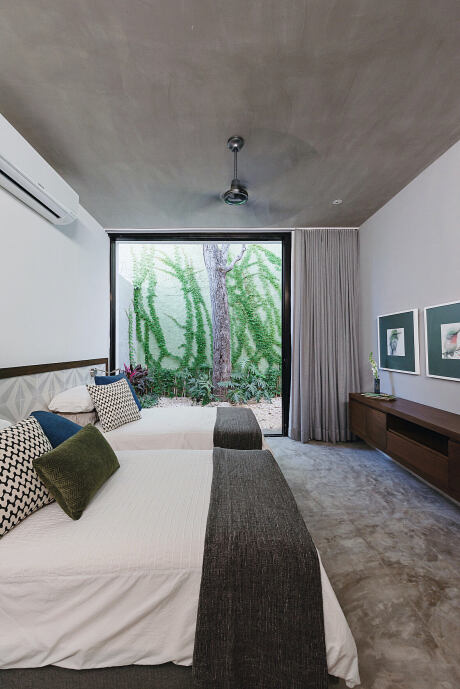
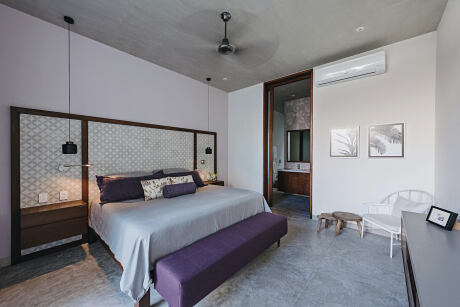
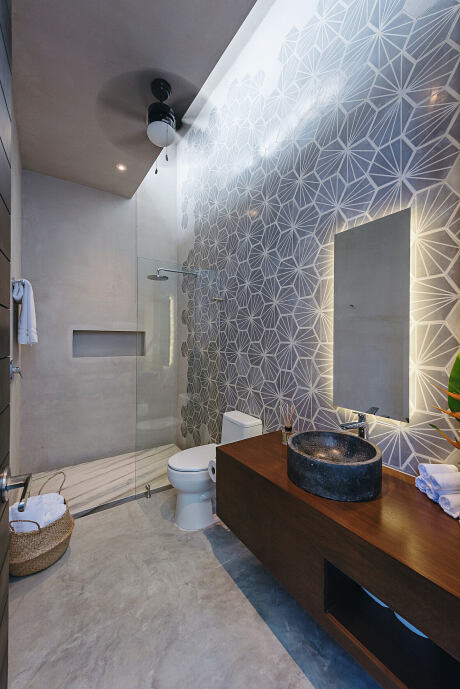
About Casa Lupita
Blending Colonial and Contemporary: An Architectural Dance
This project masterfully juxtaposes colonial and contemporary architecture. Restoration breathes life into the nineteenth-century “casona,” while 1960s additions gracefully make their exit, revealing the traditional central patio.
Preserving Facade Finesse
The remodeled facade retains the colonial charm, resonating with the neighborhood’s essence. Traditional doors and windows merge seamlessly, while horizontal slits replace classic moldings, and white concrete reimagines baseboards.
Social Spaces: Merging Indoors with Outdoors
The original structure houses the social areas: living room, family room, kitchen, and artist’s studio. These spaces blur the lines between inside and outside, offering visual continuity.
Private Quarters and Outdoor Retreats
The new addition encapsulates private spaces, featuring two bedrooms with ensuite bathrooms and a secluded roof garden. Linking all these areas, the terrace and pool create a harmonious transition.
Photography courtesy of Binomio Taller
Visit Binomio Taller
- by Matt Watts















