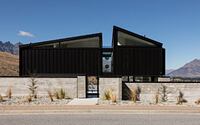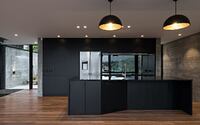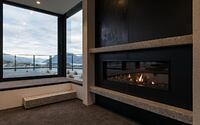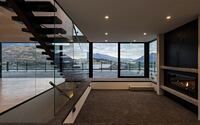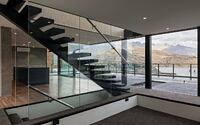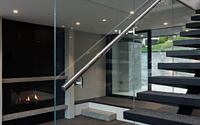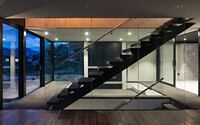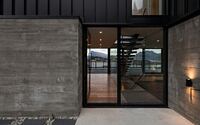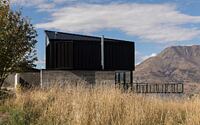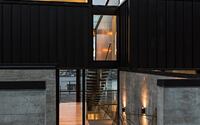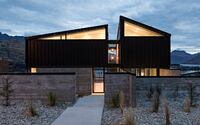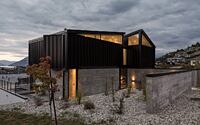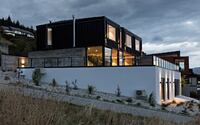St Marks Lane by Dorrington Atcheson Architects
Unveiling St Marks Lane, a breathtaking example of contemporary design nestled in the picturesque terrain of Queenstown, New Zealand, expertly crafted by Dorrington Atcheson Architects.
This newly-built abode, etched into the landscape, capitalizes on panoramic vistas of The Remarkables mountain range and the serene Lake Wakatipu. A harmonious blend of modern aesthetics and functional spaces provides a dwelling that is both comforting and visually captivating. The contemporary house exudes a unique charm, with its central glass feature staircase, cast insitu walls for utmost privacy, and a top floor enveloped in dark metal cladding. A welcoming courtyard entry opens up to reveal the beauty that lies within – the perfect marriage of natural grandeur and architectural excellence.

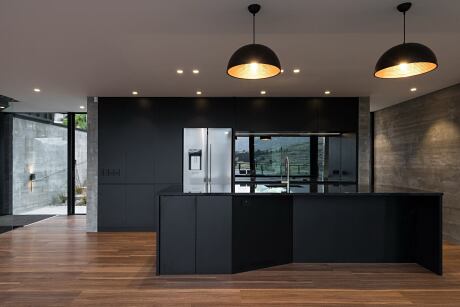
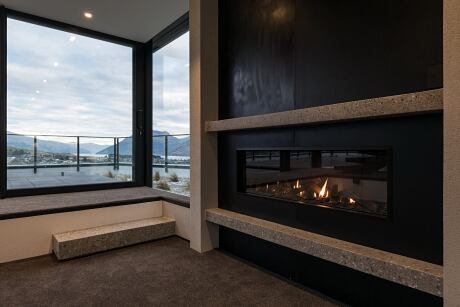
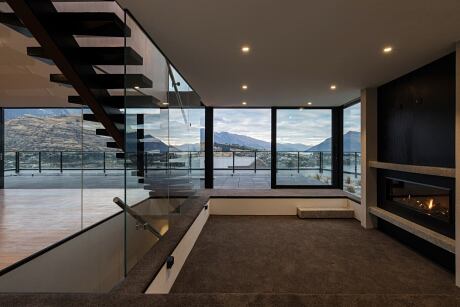
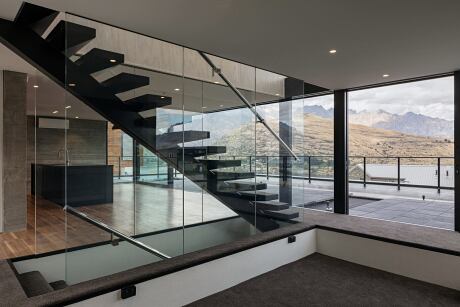
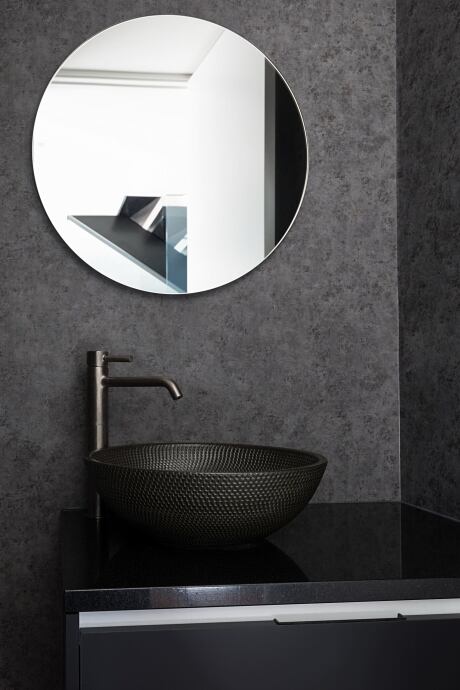
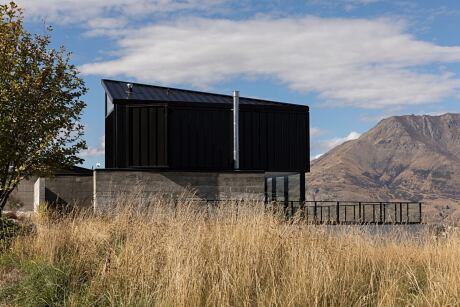
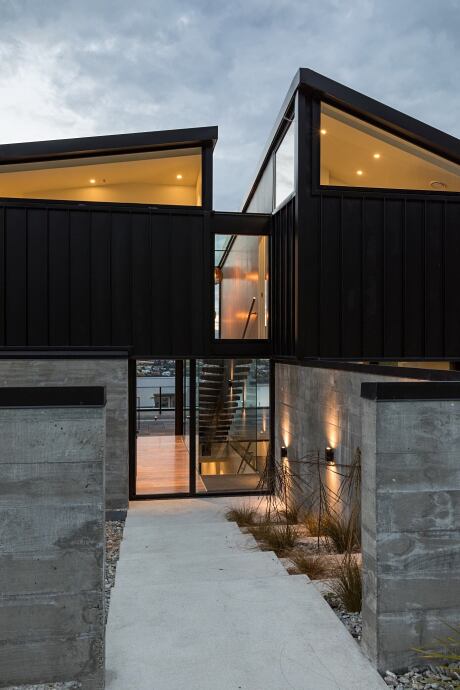
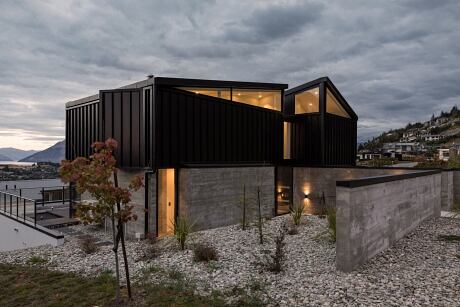
About St Marks Lane
An Architectural Masterpiece Amidst Nature’s Spectacle
This distinctive residence, recently constructed in Queenstown, takes inspiration from the awe-inspiring surroundings: The Remarkables and Lake Wakatipu. The house design uniquely harmonizes with its natural setting, offering stunning views that are second to none.
Ingenious Subterranean Design for Practical Living
At basement level, a substantial mass, purposefully embedded into the earth, serves as the functional heart of the home. It houses the garage, laundry, a multipurpose rumpus room, and an essential drying room, accommodating both winter and summer sports equipment.
Welcoming Guests with a Hint of the Majestic
Guests enter the house via a sheltered northern courtyard at street level. Encased within cast in-situ walls, this entryway tantalizingly veils the expansive views that greet visitors as they step into the house. The rooftop’s peaks intriguingly mimic the contours of the distant mountain range, adding an extra touch of allure.
A Mid-Level Sanctuary for Relaxation and Recreation
The house’s mid-level harbors the kitchen, dining areas, and a cozy sunken lounge. This intimate space is perfect for enjoying a warming hot toddy or a hearty fondue session by the fireside after an exhilarating day on the slopes. The adjacent sliding doors effortlessly dissolve into the backdrop, opening onto an extensive terrace that overlooks the breathtaking landscape.
Securing Privacy with a Strong Architectural Statement
Privacy is elegantly maintained by using cast in-situ walls, which also block views from neighboring properties. The walls not only create a secluded sanctuary but also inject a feeling of solidity, perfectly counterbalancing the transparent glazing of the living level.
Showcasing Spectacular Views with Innovative Design
A standout feature of the house is the central staircase, designed as a glazed slot that runs through the center of the house. This thoughtful design ensures an uninterrupted view of the grandeur outside.
Top-Level Retreat Infused with Natural Light
The top floor houses the bedrooms and bathrooms. Contrasting with the concrete mid-level, this section flaunts a dark metal cladding. The high-level windows invite the northern sun inside, while the glazing fills the void between the floating roof forms and the walls, creating a seamless integration of the interior and exterior.
Photography courtesy of Dorrington Atcheson Architects
Visit Dorrington Atcheson Architects
- by Matt Watts