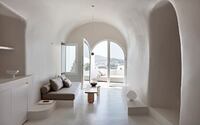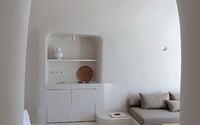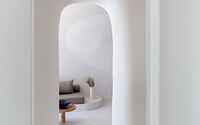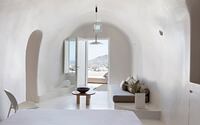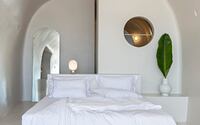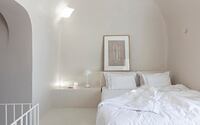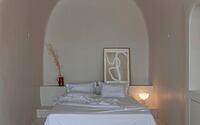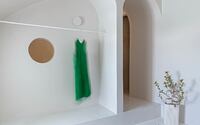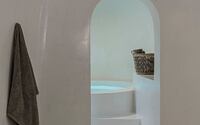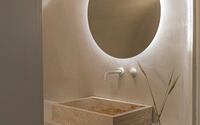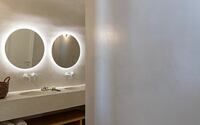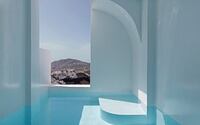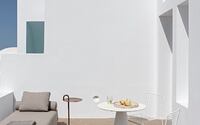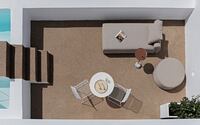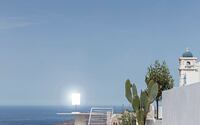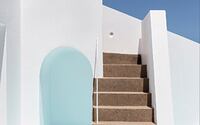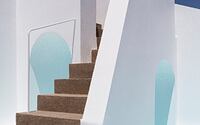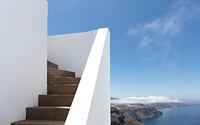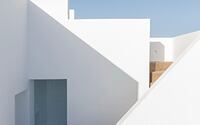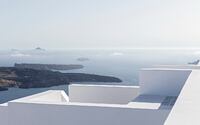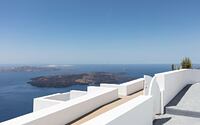Two Summer Residences by Kapsimalis Architects
Nestled in the heart of Santorini’s traditional village of Imerovigli, “Two Summer Residences” designed by Kapsimalis Architects, are true architectural marvels. Reviving a historic house that was devastated in the 1956 earthquake, these residences are unique cave dwellings transformed into luxurious modern homes.
The design respects the original architecture, blending seamlessly with the island’s Caldera’s steep incline, and boasting an enviable view of the Aegean Sea. Each residence is an embodiment of pure tranquility, with a serene color palette and a tasteful mix of natural materials. Their exterior pools artfully intertwine with the staircases, adding a playful touch to the traditional design.

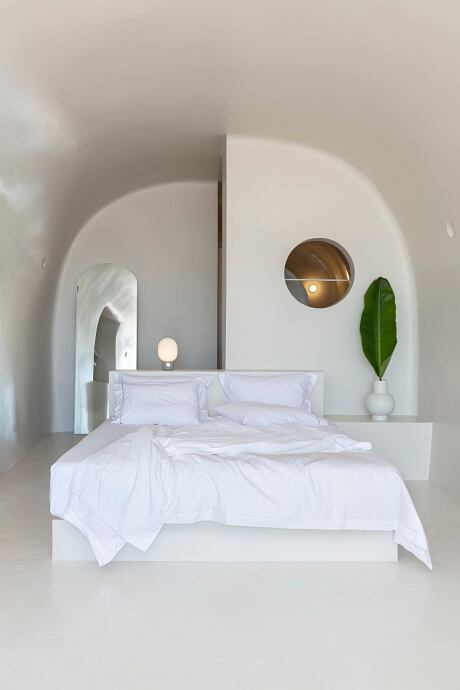
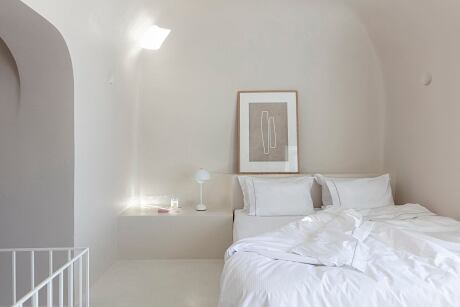
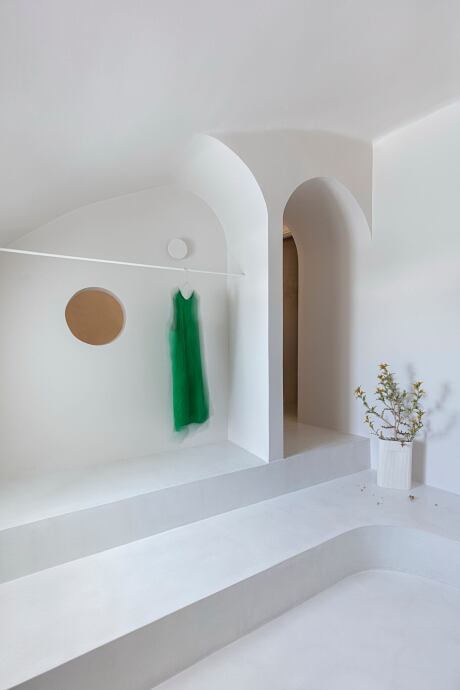
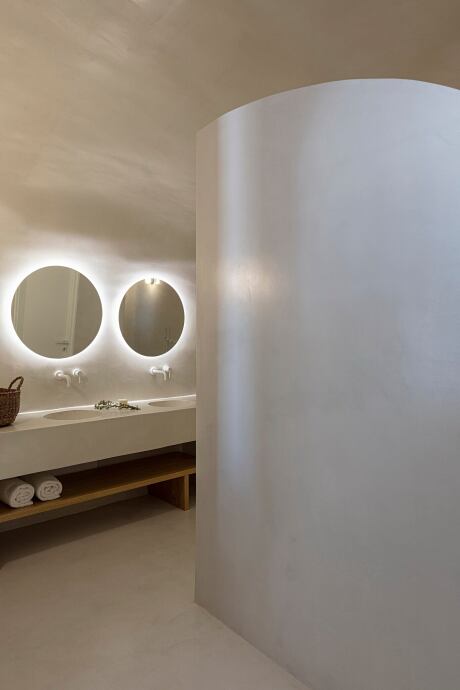
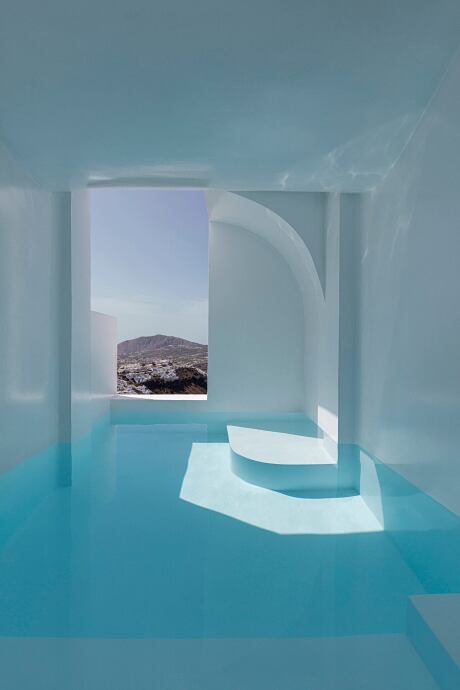
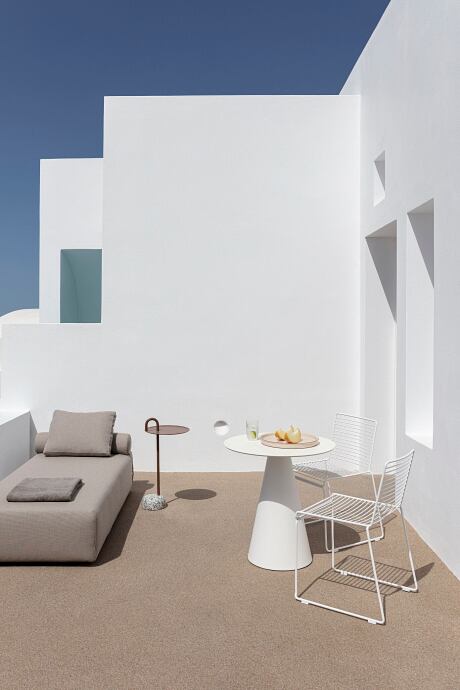
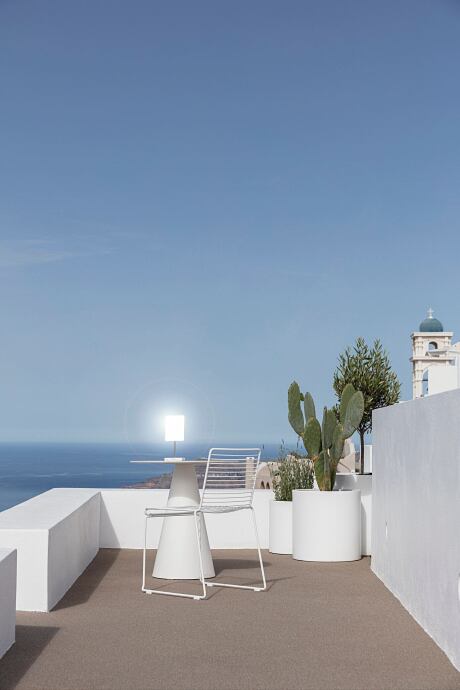
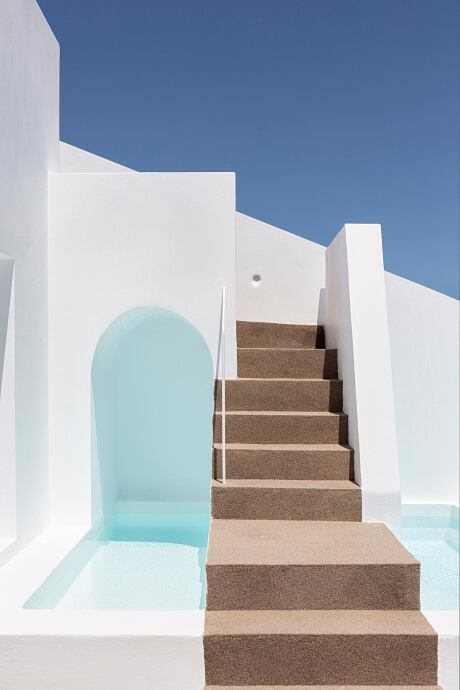
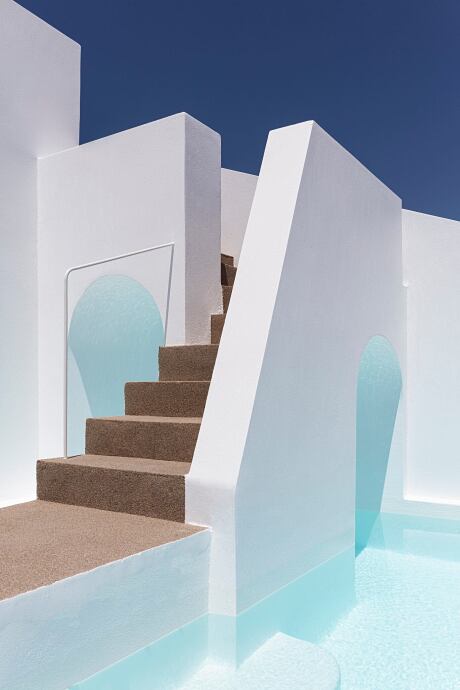
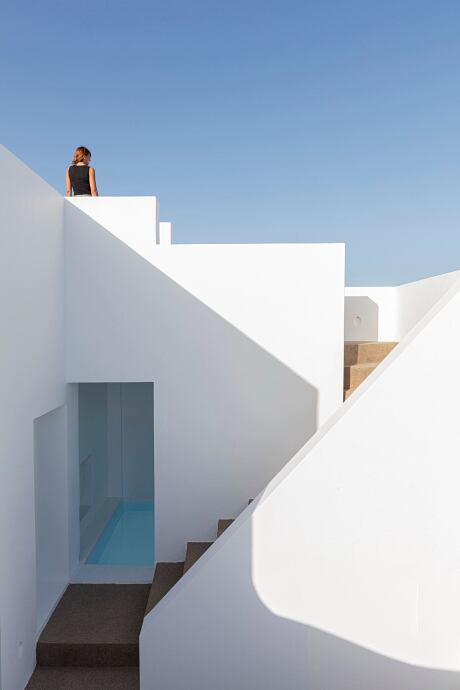
About Two Summer Residences
Restoring Santorini’s Historical Charm
Situated in the traditional village of Imerovigli, on the stunning island of Santorini, we find two picturesque holiday residences. These dwellings were once a part of a singular, old home ravaged by the 1956 earthquake. The restoration process breathed new life into the remaining caves within the volcanic earth, with a keen focus on maintaining the authentic architectural form of the original house.
Embracing the Caldera’s Unique Topography
With a southern orientation, these houses offer breathtaking views of both the volcano and the Aegean Sea. The entrance is conveniently located at the level of the village’s pedestrian street. This path guides visitors to the terrace of the houses and further down two exterior staircases to the level of the houses’ yards. This layout is dictated by the steep incline of the island’s Caldera, which places the plot downstream from the pedestrian road.
Respecting Original Architectural Integrity
Efforts to preserve the integrity of the original structure were paramount during the reconstruction process. The team restored the building’s old linear facade and the small cubist building nestled off-center of the facade. The existing caves, a distinctive characteristic of the old house, were thoughtfully redesigned to meet the functional needs of the residences.
Harmonious Blend of Tradition and Modern Comforts
Each house encompasses a living space, bedrooms, and bathrooms in an open plan layout. The restorative process emphasized the original conditions of the interiors, featuring predominantly vaulted ceilings. The pale beige hue of the vaulted walls, combined with the matt white cement floor, creates an atmosphere of serenity and purity. This aesthetic evokes the sensation of a continuous interior space and highlights the curves and random forms of the residences.
Marrying Natural Elements and Built-In Furnishings
Natural elements like wood and marble are integrated into the interior, accompanied by earthy matt colors, providing the perfect complement to the built-in furnishings. The exterior staircases coil towards the exterior pools of the houses. This design allows the pools to seamlessly blend into the building in a discreet yet playful manner.
Photography by Yiorgos Kordaki
- by Matt Watts