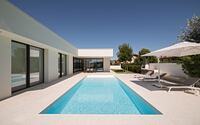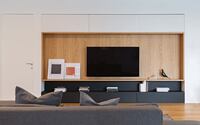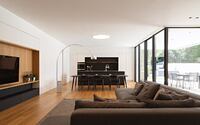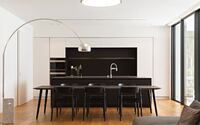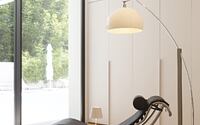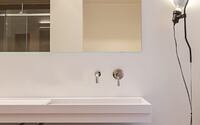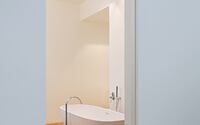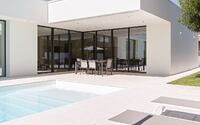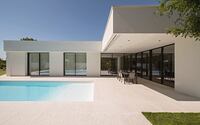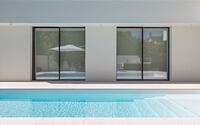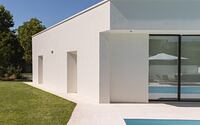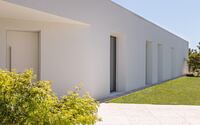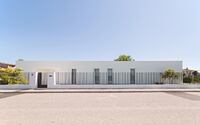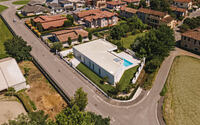Casa Ora by ZDA
Discover the stunning Casa Ora, a modern marvel of architecture tucked away in the charming town of Soncino, Italy. Designed in 2020 by the renowned ZDA, this property is a unique blend of style and comfort. Casa Ora is where innovative design meets practical living, thanks to its angular structure created by the intersection of two linear volumes.
This home brings the outdoors in, offering unobstructed pool views and flooding the living spaces with abundant natural light. Its use of white plaster and natural stone juxtaposed with anthracite window frames and natural wood details adds a captivating contrast, further enhancing its modern design. All this nestled in Soncino, a town known for its historic landmarks and inviting atmosphere, making Casa Ora not just a house, but a true Italian experience.

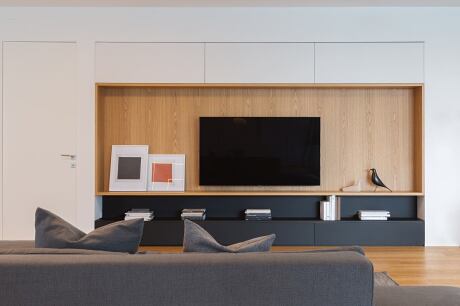
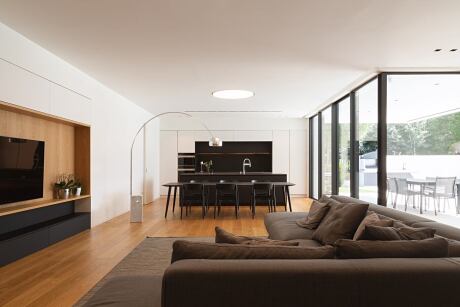
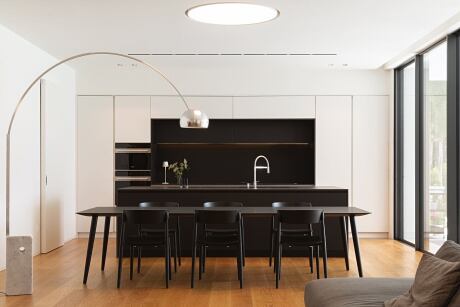
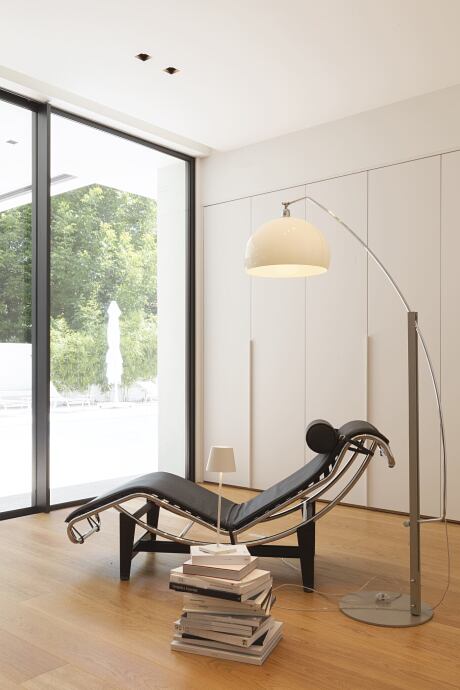
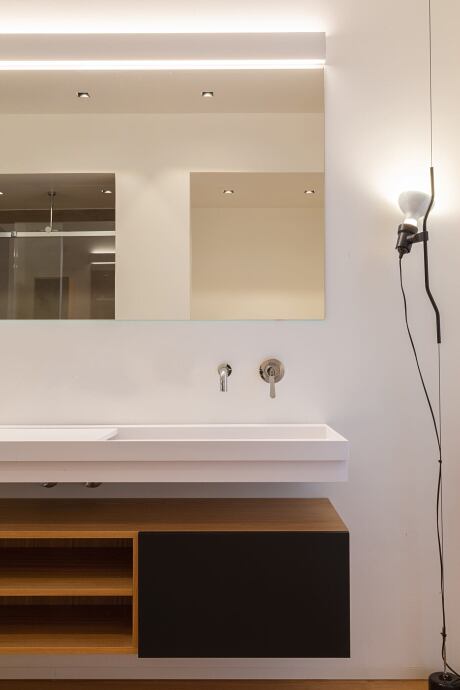
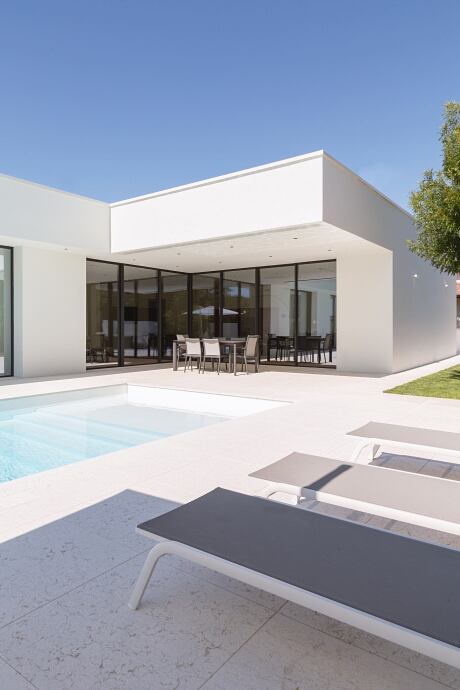
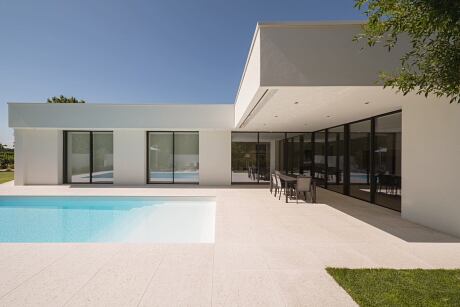
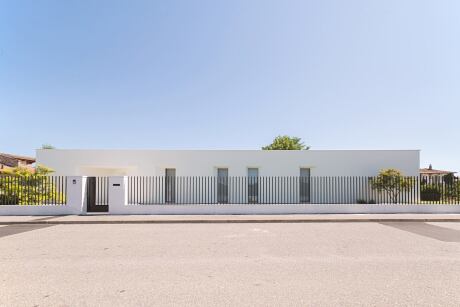
About Casa Ora
The Genesis of “Casa Ora”: Intersecting Volumes
“Casa Ora” came to life with the intersection of two linear volumes, crafted in alignment with the area’s distinct dimensions, giving the house its unique angular shape. These two volumes house the bedroom quarters and an expansive open-space living area, simultaneously marking the outdoor boundaries of the garden, thus seamlessly integrating the view of the pool area.
Fusing Indoor and Outdoor Spaces
The house boasts large windows on one side, effectively eradicating the visual barrier between indoors and outdoors. This architectural design floods every room of the house with abundant natural light.
Balancing Sunlight and Privacy
On the opposite side, facing the street, the northern front features distinct flared openings that extend to full height. These openings don’t just usher in the sunlight, but also maintain the privacy of rooms overlooking this side.
Innovative Use of Countersinks
The designers have utilized countersinks innovatively, particularly in the entrance area of the house. They provide a sheltered entry point and echo the particular slope on the west side at a planimetric level.
Balancing Colors and Materials for Striking Contrasts
Aesthetic balance is achieved by using a combination of white plaster and natural stone on the exterior flooring, walls, and interior fixtures. The resulting dramatic contrast between the anthracite window frames and the carefully chosen natural wood accents used in the interiors and various furnishing elements lends a touch of sophistication to the overall design.
Photography courtesy of ZDA
- by Matt Watts