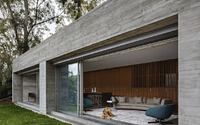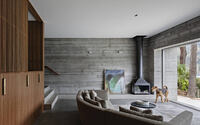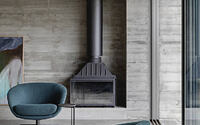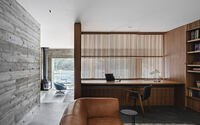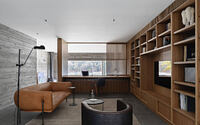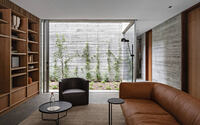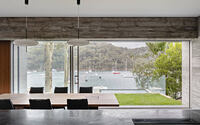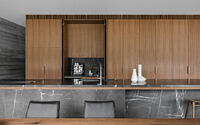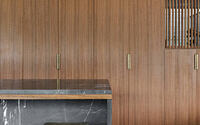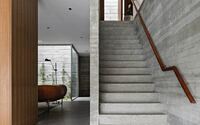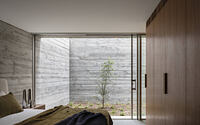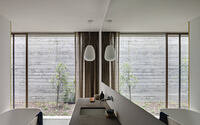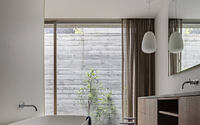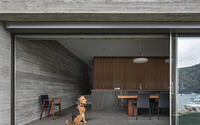Church Point House by Chrofi
Welcome to an exclusive glimpse of the Church Point House, a stunning and versatile architectural masterpiece designed by Chrofi, located in the picturesque Church Point, Australia.
This unique house combines a masonry base with a lightweight floating box to create an intimate connection with its breathtaking natural surroundings. Perfectly adapted to the needs of its residents, the Church Point House offers flexible living spaces that can transform into two separate homes or blend into one unified dwelling.

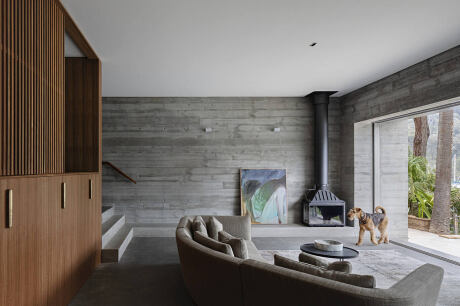
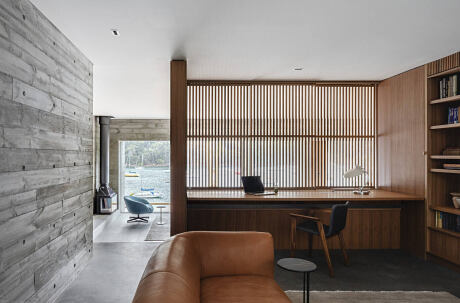

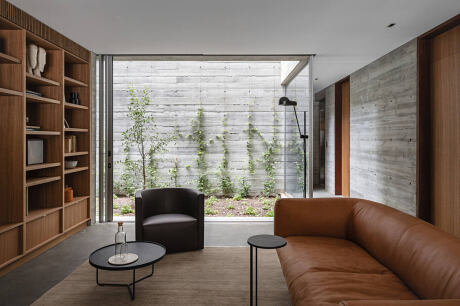
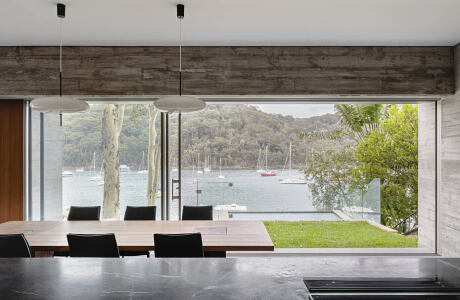
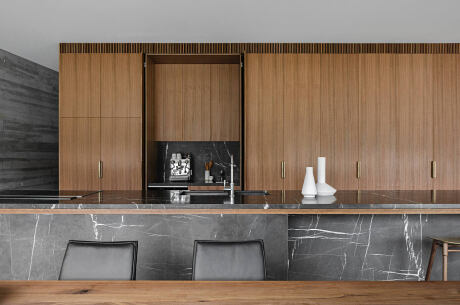
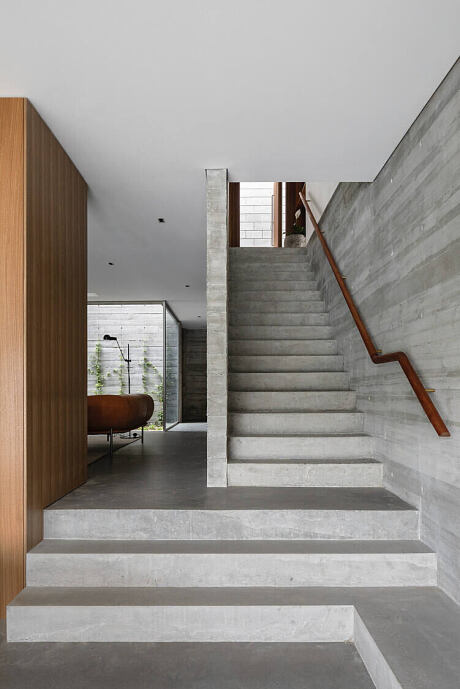
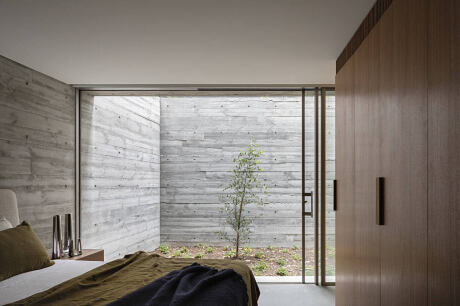
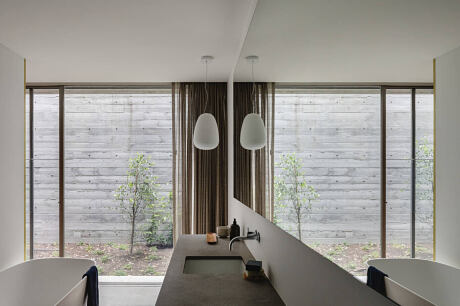
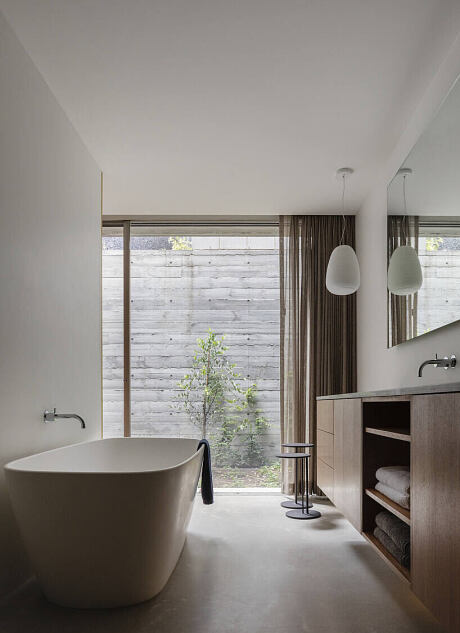
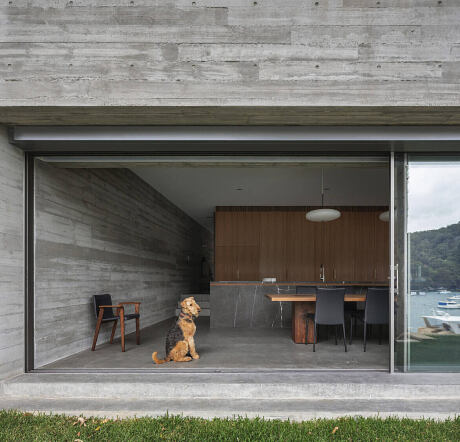
About Church Point House
Embracing Nature with Innovative Design
In response to challenging conditions, the building features two distinct forms: a masonry base that grounds the structure in the landscape and a lightweight box that appears to float above. Innovative materials and design elements invite the surrounding landscape to permeate the architecture, allowing occupants to feel a strong connection to nature. A tall, sheltered courtyard at the heart of the structure bathes the living spaces in sunlight.
Versatility in Living Spaces
The house boasts flexible programming, easily transforming into two separate homes or remaining as one unified dwelling. With the client nearing retirement, the primary home is situated on a single, accessible level, offering stunning views. The lightweight box above can either function as an independent dwelling or be seamlessly integrated with the main house.
Connecting to the Waterfront
The main living space is purposefully situated at the bottom of the site, rather than the top, to foster a stronger connection to the property’s waterfront, pool, boathouse, and garden area.
Balancing Independence and Connection
Church Point House offers a flexible family home that considers accommodations for extended family and optimizes the investment to enable discrete short-term leases. The design allows residents to experience the home as a cozy one-bedroom flat, so they never feel overwhelmed by unused space. This connected layout ensures occupants never feel far away from one another.
Incorporating Global Influences
The use of concrete in the design reflects the client’s desire to blend elements from the countries they have lived in, specifically the volcanic stone of New Zealand. This light grey material contrasts beautifully with the lush landscape, timber, and stone accents throughout the home.
Integrating Greenery and Texture
A thoughtful planning strategy balances the grey of the concrete with touches of greenery visible in every view. Interior design elements, such as board form concrete and soft neutrals, are offset by either landscape views of Pittwater or the internal courtyard. CHROFI collaborated with We Are Triibe to explore diverse materiality, incorporating locally sourced timber and stone accents, which create a fluid transition from the concrete structure to the harbor’s greenish-blue waters.
Photography by Katherine Lu
- by Matt Watts