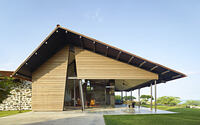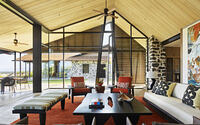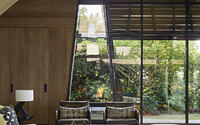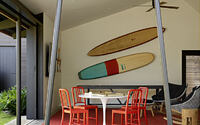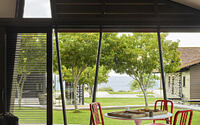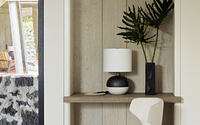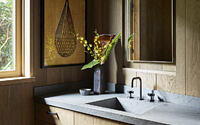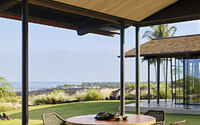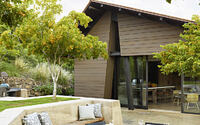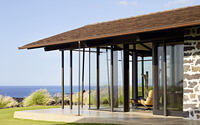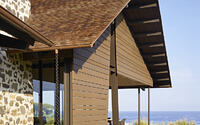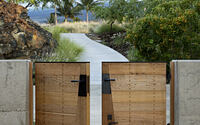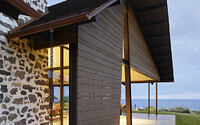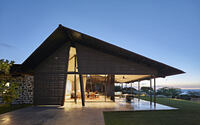Makani Eka by Walker Warner Architects + Philpotts
Located in scenic Kona on Hawaii’s Big Island, Makani Eka is a traditional house designed by the San Francisco based firm Walker Warner Architects with interiors by Philpotts.

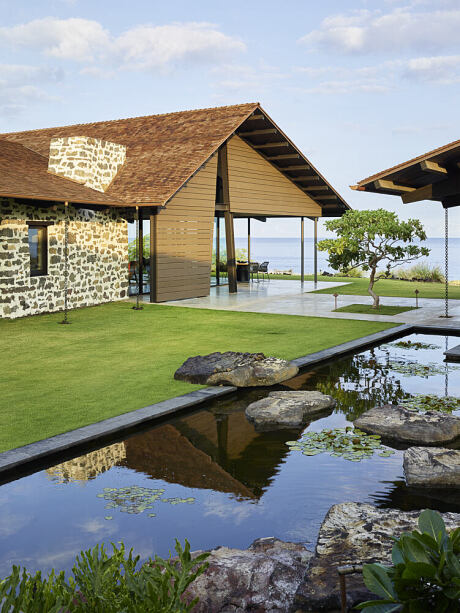

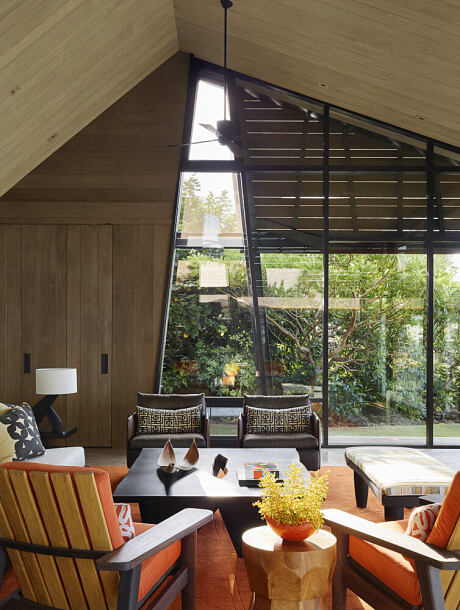
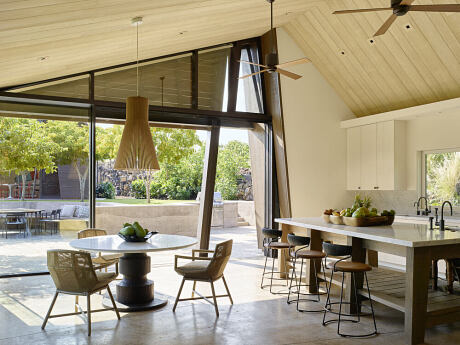
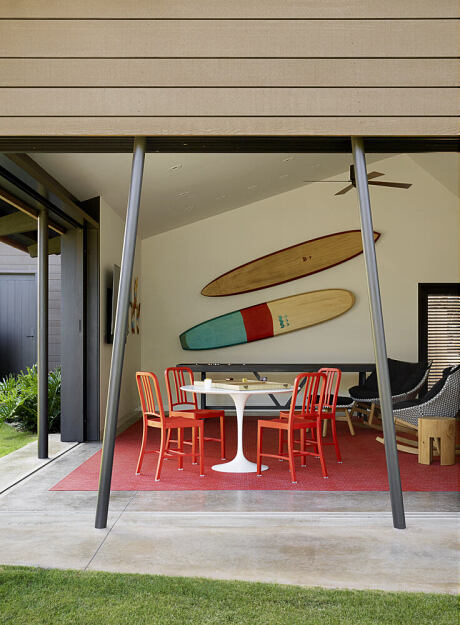
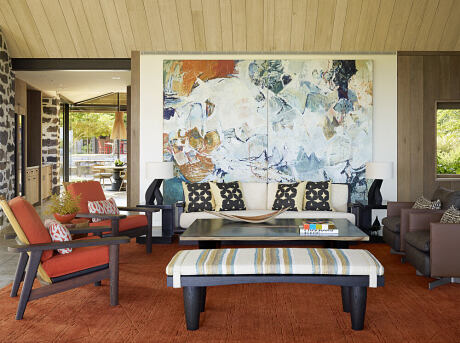
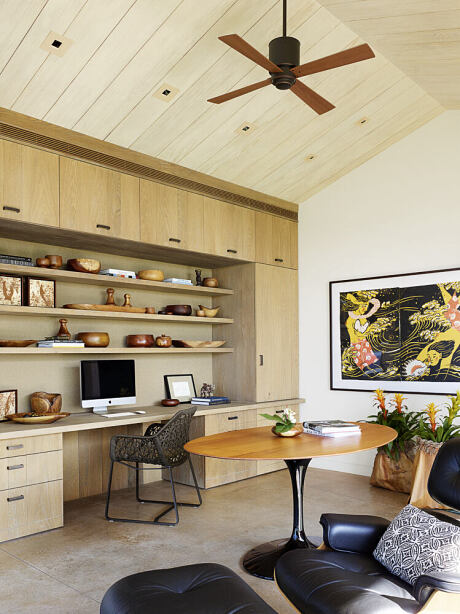
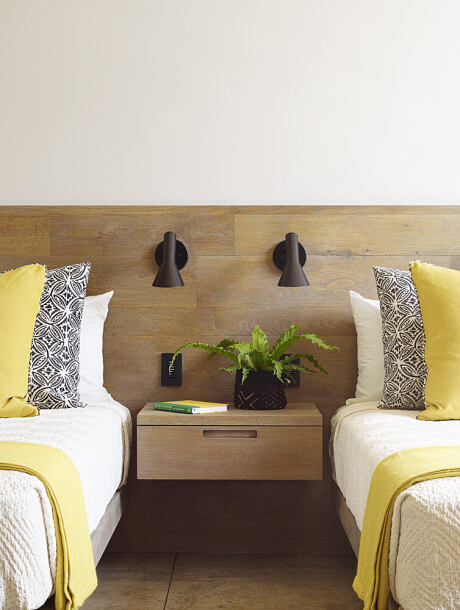
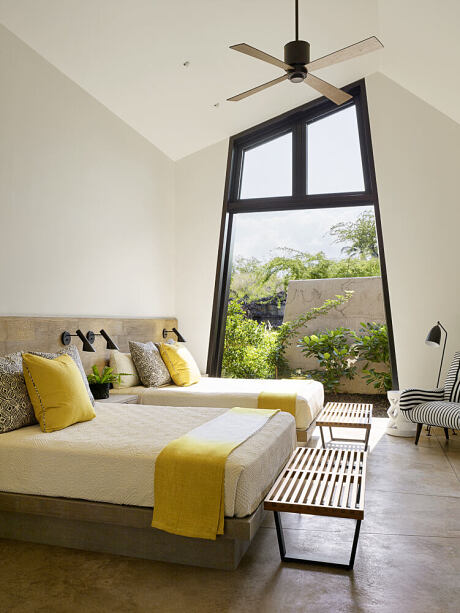
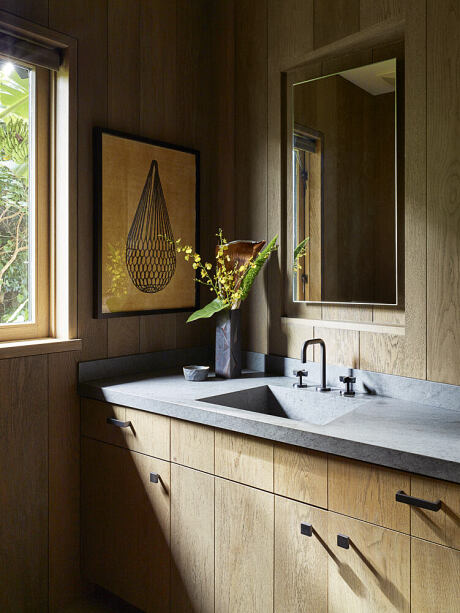
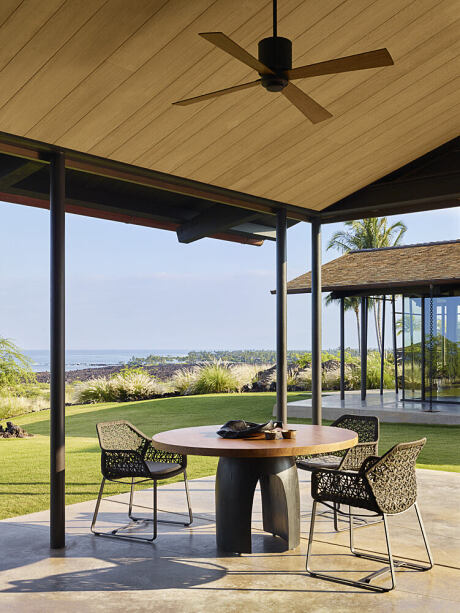
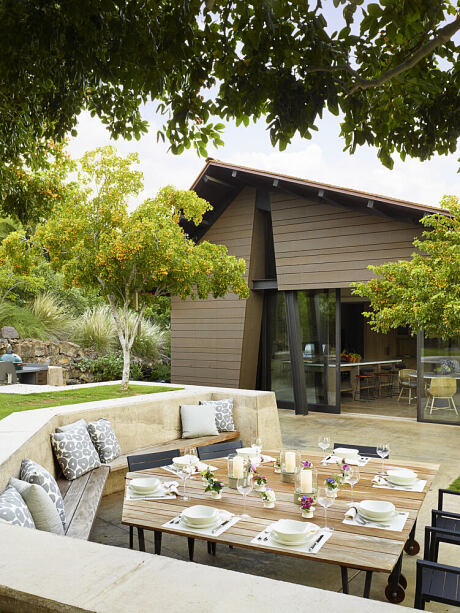

About Makani Eka
The Village: A Modern Take on Traditional Hawaiian Architecture
Nestled atop a hardened lava flow and boasting views of the sky, sun, and water, this family compound masterfully balances modernity with tradition. The property, referred to as “the Village” by architect Greg Warner, consists of four separate structures connected by a lush courtyard and a series of walkways and patios. The cedar-clad main living pod is the centerpiece, while traditional materials and touchstones provide a timeless appeal to the interiors. Built to blend gently into the landscape, the Village is designed to last for generations.
Influences from Traditional Hawaiian Villages
Drawing inspiration from traditional Hawaiian villages, the 1.5-acre (0.6 hectares) site plan and architectural style feature a loose cluster of structures. The use of canted steel columns, steep-pitched roofs, and rhomboidal window and door openings offer a contemporary interpretation of early Hawaiian hale shelters. The Village’s total interior space spans approximately 4,800 square feet (446 square meters), with the property surrounded by a field of lava and native grasses.
Layout for Expansive Living and Privacy
The main living pod sits near the ocean, while the supporting structures housing two guest suites and communal relaxation areas are nestled deeper into the property. Guest suite bedrooms open onto private, concrete-walled courts for added seclusion. The thoughtful arrangement ensures the three-bedroom residence feels expansive while maximizing the breathtaking views.
Timeless Materials and Flowing Interiors
Heavily mortared lava rock, inspired by the historic Mokuaikaua Church in nearby Kailua, is used throughout the Village. Stained sapele mahogany frames the windows, while western red cedar serves as the primary wood for cladding and roof shingles due to its resistance to heat, moisture, and insects. Stained and lightly polished concrete flooring keeps the interiors cool during the day.
Indoor and outdoor spaces flow seamlessly, with sapele-framed sliders that open to the elements and operable windows that encourage cross ventilation. Durable solution-dyed acrylic upholstery adorns the casual furniture to withstand the openness of the Village’s design.
Playful and Dynamic Interior Design
Interior designer Philpotts-Miller captures the clients’ adventurous nature through the use of playful and dynamic colors. Custom surfboards decorate the rec room walls like artwork, while a koi pond serves as the focal point in the courtyard between the main living and master suite pods. The airy, no-frills design boasts a mid-century vibe inspired by Hawaiian modernist Vladimir Ossipoff. Earthy, timber-toned accents, including whitewashed wood wall paneling and a walnut bench, ground the master bedroom, while a sky-blue rug and throw pillows provide a touch of whimsy. The master suite’s study culminates in a sitting area with a Charles and Ray Eames lounger, offering breathtaking Maui views.
Photography by Matthew Millman
Visit Walker Warner Architects + Philpotts
- by Matt Watts