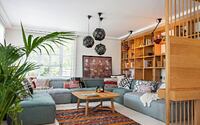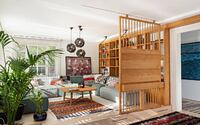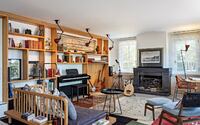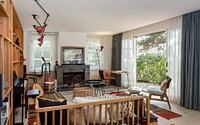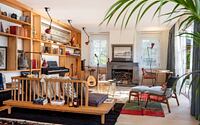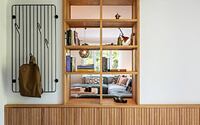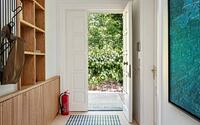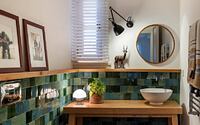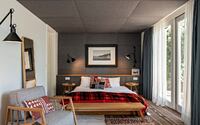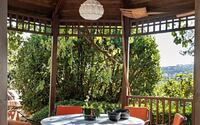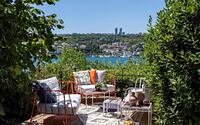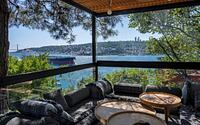Kandilli House by Ofist
Kandilli House is a cute 100 sqm home located in Istanbul, Turkey, has been designed for a young man in his mid 30’s by Ofist.

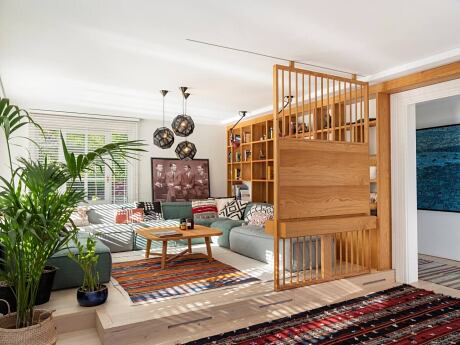
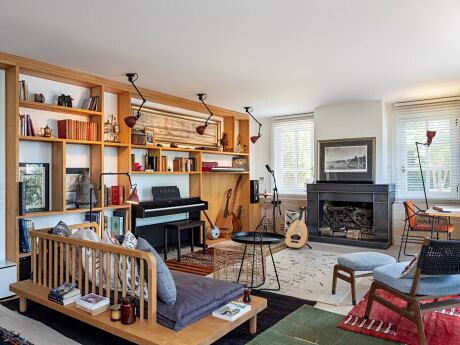
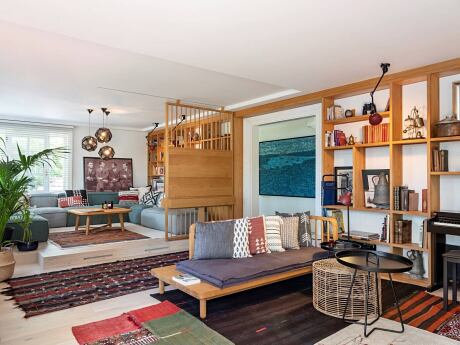
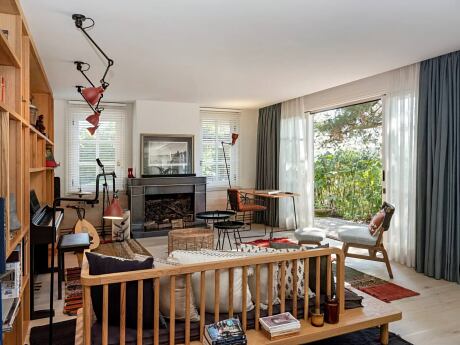
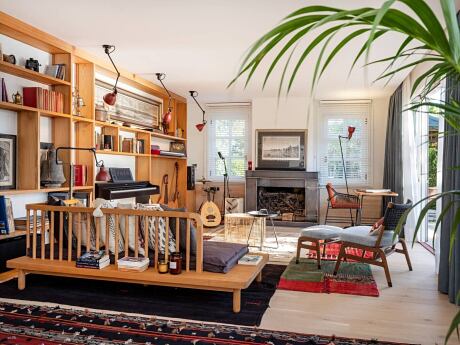
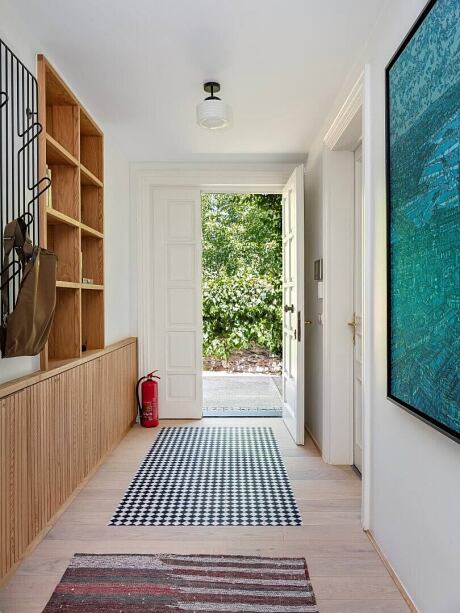
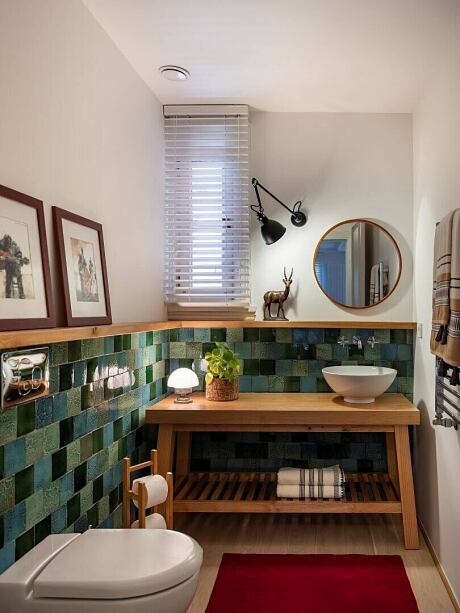
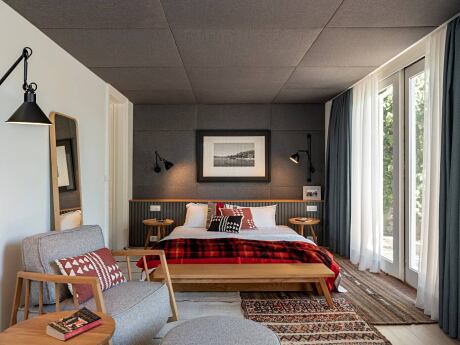
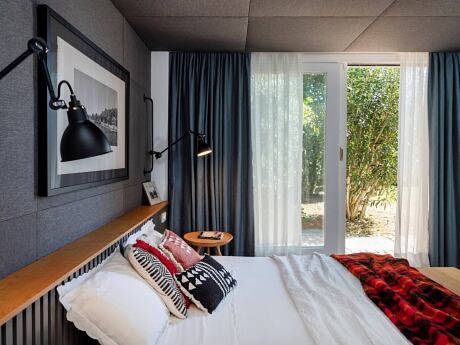
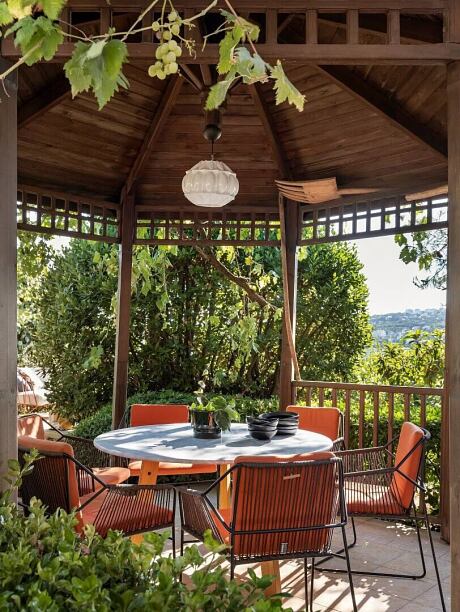
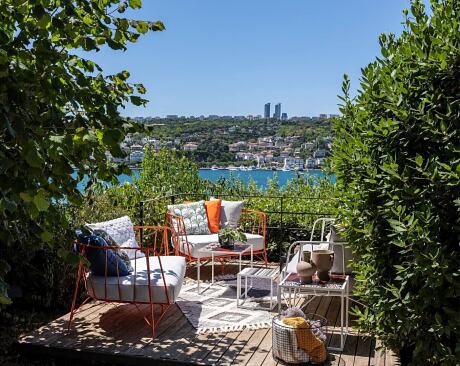
About Kandilli House
A Cozy Escape with a Blend of Village and City Living
A 100 sqm (1,076 sqft) cozy little home in a serene garden overlooks the stunning Bosphorus, designed by Ofist for a technology entrepreneur in his mid-30s who appreciates a simpler way of life. Although he owns a successful tech-based business, he shies away from social media and most apps.
Preserving the Essence of a Mediterranean Village
Originally from a Mediterranean village, the homeowner spends his vacations in his hometown, soaking in the tranquility of its rustic, primitive lifestyle. He enjoys carpentry and farming during his time away from the city.
Located between the bustling metropolises of Istanbul and London, this little house blends the elements of a village and a city dwelling. It fulfills the basic needs for a simplified life without any unnecessary additions. Embracing the stunning Bosphorus views, the home incorporates traditional materials, local textures, kilims, and fabrics, while maintaining a sleek, modern, and peaceful base design. This balance caters to the demands of modern city living.
A Home for Music, Books, and Relaxation
In his calm and quiet home, the owner enjoys making music with friends using electronic and acoustic instruments like the traditional saz, piano, oud, and Godin MultiOud. He devotes much of his time to reading and browsing encyclopedias, surrounding himself with books and musical instruments. His collection includes rare books and engravings of Istanbul, particularly from 17th-century Constantinople. Although he doesn’t watch TV, he uses it for Netflix and PlayStation while always having an instrument in hand.
Inviting Spaces for Socializing and Creativity
The living room features two distinct areas: an elevated seating space that showcases the picturesque view and garden, and a music corner near the fireplace. The former also accommodates the traditional sini (coffee) table for dining. A continuous bookshelf connects both spaces.
The shelving system forms a window between the seating area and the entrance hall, linking the two spaces and allowing light to fill the corridor. Mosaic tiles in the entrance mimic the kilims scattered throughout the home, creating a pleasant sensation for bare feet. A large Devrim Erbil painting of an Istanbul panorama adorns the hall.
Comfortable and Spacious Private Quarters
The bedroom boasts a spacious design with minimal storage needs. Handmade ceramic tiles cover the bathroom and WC walls, complementing the oak parquet flooring used throughout the house and the accompanying kilims.
A Versatile Garden for Year-Round Enjoyment
The garden offers multiple seating areas, including a glass-covered all-season space, a wooden deck overlooking the Bosphorus, and a dining area nestled under a vine canopy.
Photography courtesy of Ofist
- by Matt Watts