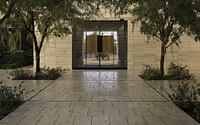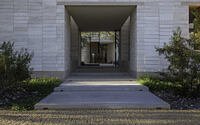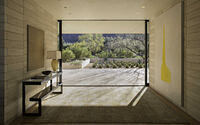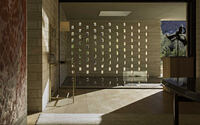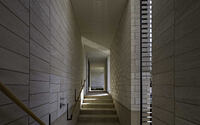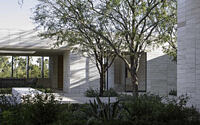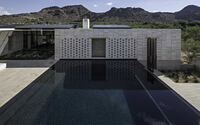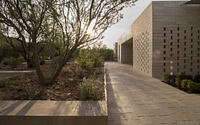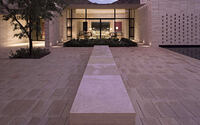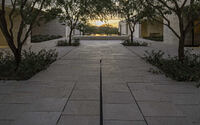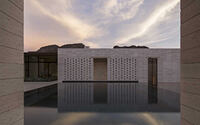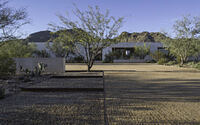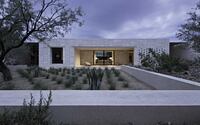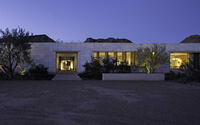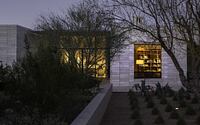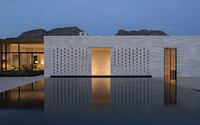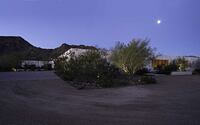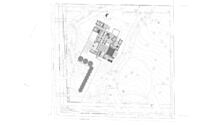Stone Court Villa by Marwan Al-Sayed
Stone Court Villa designed in 2015 by Marwan Al-Sayed, is a luxurious desert house located in Paradise Valley, Arizona.









About Stone Court Villa
A Fusion of Modern and Ancient: The Desert Oasis
Nestled on a ten-acre desert site, this home seamlessly marries modern architecture with ancient motifs. With two desert washes adding to the allure, the essence of the design blurs boundaries, melding spaces and walls together. From an aerial view, the structure mimics serpentine calligraphy, weaving courtyards and rooms effortlessly.
Astonishing views open up to nearby desert expanses and majestic distant peaks. Here, walls play a pivotal role: repetitively bending, compressing, and stretching according to spatial needs and viewpoints. Crafted from 3” Veracruz Mexican saw-cut limestone, these snake-like walls seamlessly traverse living spaces. Suspended light fabric overhangs act as delicate connectors between these behemoth barriers.
Inspiration for the stone stacking stems from a blend of a Japanese bamboo cutting board’s intricate design and abstract painter Agnes Martin’s work. The meticulously layered stone captures a shimmer reminiscent of a mother-of-pearl box. As patterns emerge and morph, the design offers a rich tapestry of experiences.
The home embodies a modern relic in the Sonoran desert, tenderly caressing the human forms within while offering fleeting views of the shimmering outer desert landscape.
The Grand Entry: A Prelude to Elegance
The house’s approach unfolds gracefully, reminiscent of Queen Hatshepsut’s temple. Initially, the abode appears as a lustrous, elongated stone block. This stone facade, at certain angles, mimics a box of mother of pearls, establishing a base to the looming Mummy Mountain. Deeper entry points beckon visitors, guiding them through a shaded mass carved by light and water. They eventually find themselves in a bright entry courtyard. Four mesquite trees offer shade, while narrow water channels and a petite black stone fountain accentuate the tranquility.
The view transitions to an expansive, shimmering body of water — a pristine pool. The sensation this evokes channels memories of Southern Spain’s serene gardens and carved stone enclosures, like the Alhambra and Cordoba.
Inside the Architectural Marvel
Thirteen-foot limestone walls form the heart of the house, creating alternating patterns of enclosed and open spaces. This rhythm blurs indoor and outdoor distinctions, placing emphasis on the vast desert and the nuanced interplay of light and shade. The dining room, situated left of the entry hall, feels outdoors despite being fully enclosed. Glass-walled ends and pivoting white oak doors offer a sneak peek to the adjacent kitchen and secondary bedroom wings.
The main living room, to the right, opens northward, hinting at the pool and guest suite. Large sliding glass doors usher inhabitants to a terrace with sweeping views of the desert and mountains. A stone fireplace serves as a gateway to the master bedroom, yoga, and family rooms.
Innovative Comfort: Embracing Bio-climatic Conditioning
Heeding the client’s wish for a timeless, serene dwelling, the house introduces a pioneering cooling and heating mechanism. Embedded capillary tubes in the ceiling, when filled with 63-degree chilled water, act as a cold plane. This bio-climatic conditioning system outperforms traditional air systems, offering cleaner air, consistent comfort, and a soundless environment, thereby enhancing the architecture’s tranquil essence.
Photography courtesy of Marwan Al-Sayed
Visit Marwan Al-Sayed
- by Matt Watts