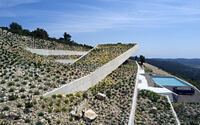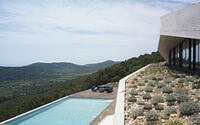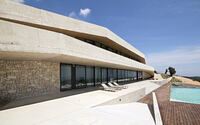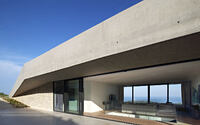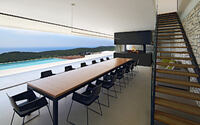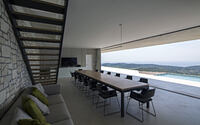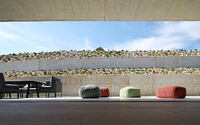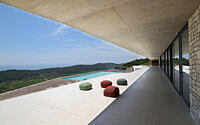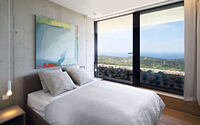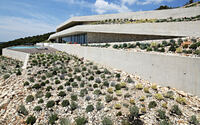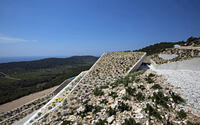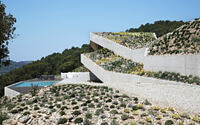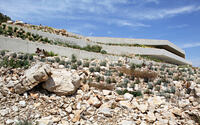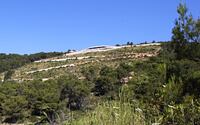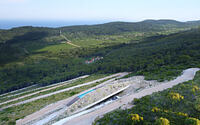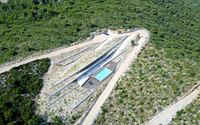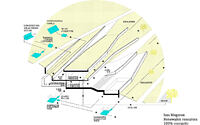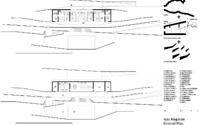Issa Megaron by Proarh
Issa Megaron designed in 2016 by Proarh, is an amazing family retreat located on the Croatian island of Vis.











About Issa Megaron
Issa Megaron: Marrying Ancient Design with Modern Sustainability
The Issa Megaron project explores site boundary complexities. It thrives on a plot perceived as an empty canvas, challenging the notion that its context doesn’t exist. Recognizing that the “genius loci” encompasses not just the Vis island plot but the broader Mediterranean, we drew inspiration from the Socrates Megaron—the pioneer of passive homes. By reimagining ancient stone drywalls, we crafted a contemporary, rural topography.
Meeting the Challenge of Remote Luxury
Tasked with crafting a temporary family retreat on an infrastructure-devoid site, the design needed to fulfill every user requirement. The site’s inaccessibility and infrastructure absence necessitated self-sustainability. This approach ensures feasibility, minimal costs, user satisfaction, adherence to local regulations, and architectural brilliance. Hence, we integrated natural cooling, ventilation systems, rainwater harnessing, solar panels, and more to render the home livable and self-sustaining.
Architectural Innovation: A Homage to Ancient Shelters
We visualized the house as a nestled volume, presenting a residential nook embraced by vast, space-forming walls. This design evokes the essence of an artificial grotto, reminiscent of primeval shelters. The structure sprawls over two levels: an upper floor dedicated to sleep and relaxation and a lower open-concept area for dining, cooking, and lounging. This lower realm effortlessly extends to both covered and open terraces, as well as a pool deck. Reinforced concrete serves as the foundational material, while site-sourced stone beautifies the facade.
A Testament to Harmonious Design
Such specific conditions birthed a subtle design, achieving a harmonious balance with the revamped stonewall topography. While man-made, the resultant structure remains modest in its intent, materials, and final presentation.
Photography courtesy of Proarh
Visit Proarh
- by Matt Watts