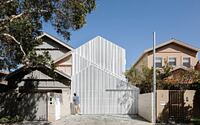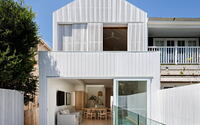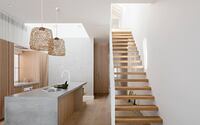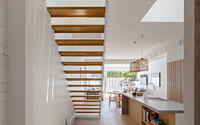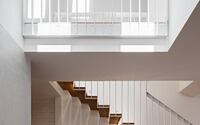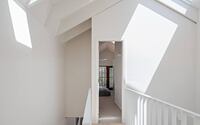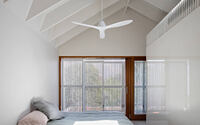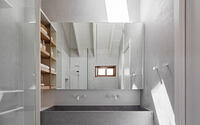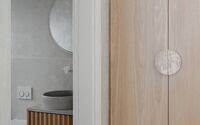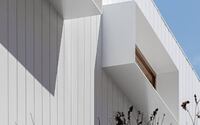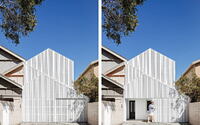North Bondi House by James Garvan Architecture
Located in Sydney, Australia, this semi-detached North Bondi house has been designed in 2020 by James Garvan Architecture.

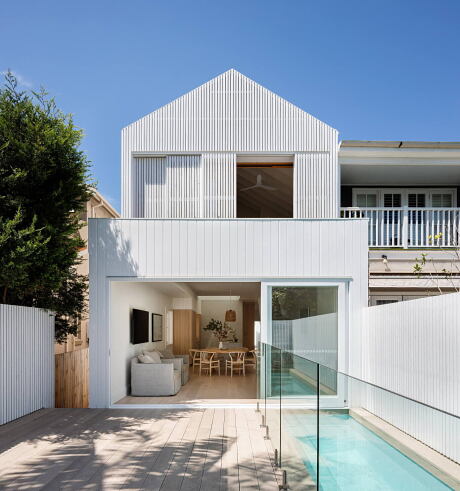


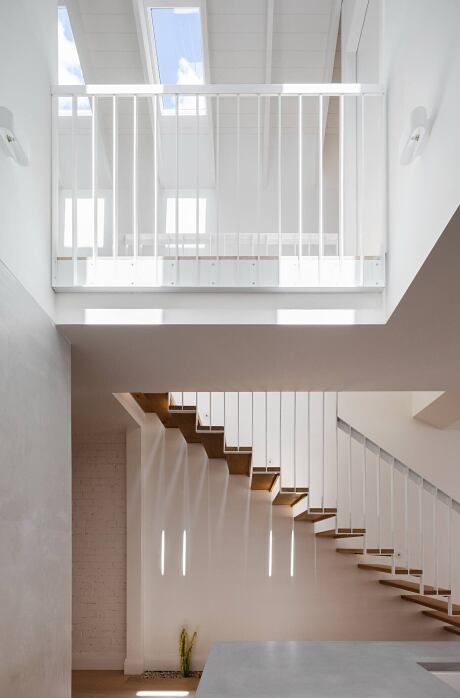
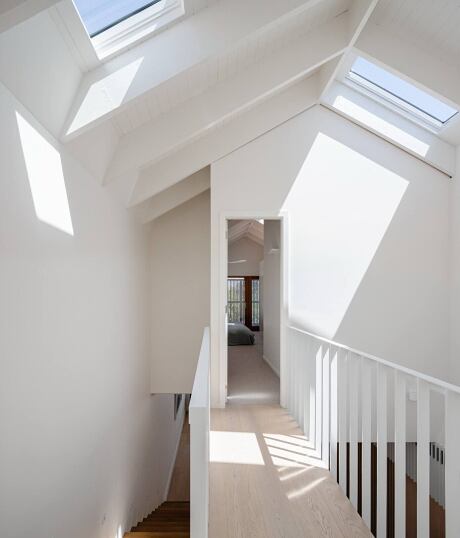
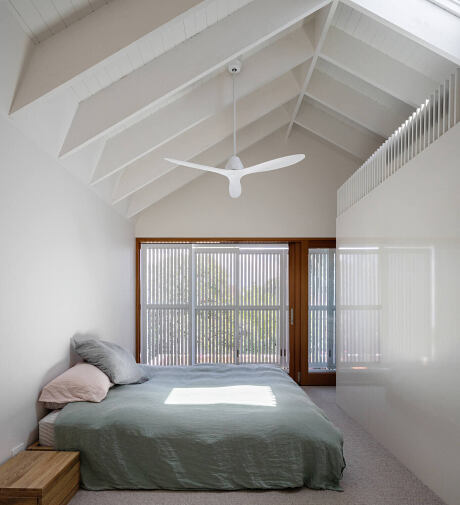
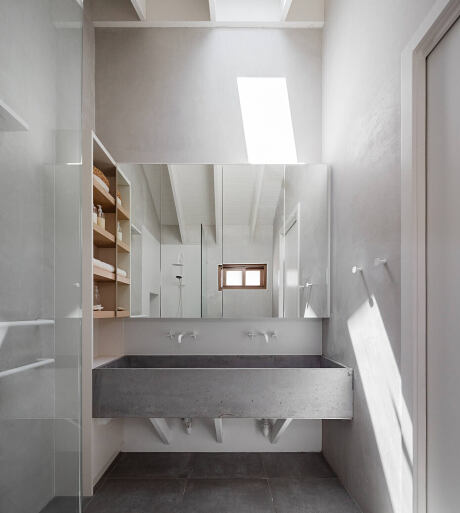
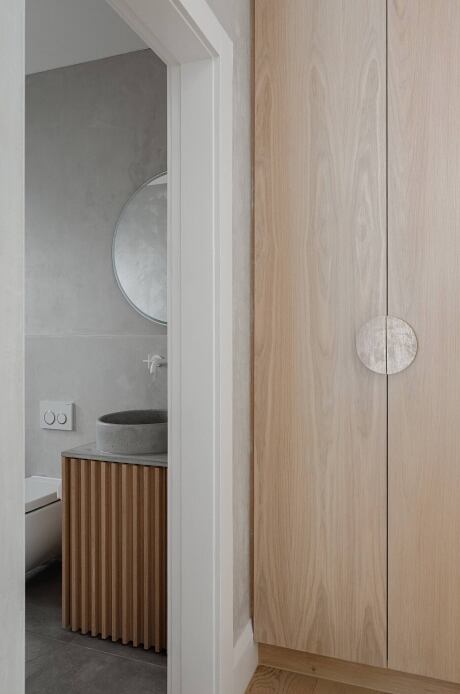
Description
The optimistic intent of this project is to advance the traditional semi-detached housing type to better reflect the contemporary social and cultural context of Bondi. This ambitious and crafted home responds to its traditional context by prioritising rigorous geometric composition, dynamic use of space and light, and a strong engagement with the streetscape.
CORE PRINCIPLES
The unadvanced, ornate and traditional context inspired an optimistic, ambitious and contemporary response.
Paired with its ornate neighbour and set amongst the backdrop of vernacular semi-detached houses, the project relies on the simplicity, clarity and strength of the geometric refence to traditional gable-ended semi-detached houses.
The geometry of the new façade is a mirror of its neighbour, but is stripped of ornamentation. The unadorned frontage gives primacy to the purity and clarity of the three staggered gabled forms whilst still maintaining a formal connection with its neighbour.
A strong connection to the outdoors, privacy from the street and the ability to adapt the building to various thermal conditions was achieved via the fully operable and dynamic front and rear facades. The previously dark core of this semi-detached home is now drenched in sunlight throughout the day and naturally ventilates the entire home, drawing air in from the front and rear and expelling it through the open skylights.
The restrained material palette relies on variety in texture and patten and their interaction with light and space to provide a level of richness and vigour to the project. This restraint in turn accentuates project’s formal composition and improves the design intent’s legibility.
RELATIONSHIP OF FORM TO CONTEXT
Given its exposed location, restrained material palette and gabled composition, the house stands as a new landmark in the back-streets of Bondi. The crisply detailed simple forms of the front façade offer an alternative to the traditional Bondi semi and along with it, a sense of advancement.
The dialogue between the new and old is easily read with an unobstructed front boundary and a generous setback which openly engages the streetscape. This openness is balanced by the privacy offered by the dynamic timber batten screening that slides across the facades providing access, sun protection or a veil from onlookers.
PROGRAM RESOLUTION
Whilst the new building envelope addressed the presentation to the streetscape and interface with the broader context, the reconfiguration of the internal arrangement was successful in creating a more dynamic engagement with natural light, space and the landscape within the home.
A large void was dropped into the middle of the home and topped with a series of strategically placed openable skylights between the rafters. This satisfied the brief requirements of separation between public and private spaces and the injection of natural light and air into the core of the home whilst maintaining privacy from the neighbours to the north.
Photography by Katherine Lu
Visit James Garvan Architecture
- by Matt Watts