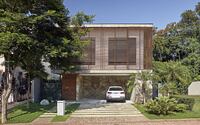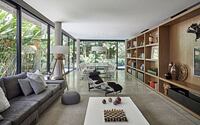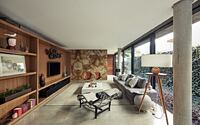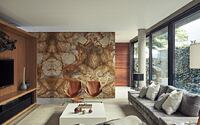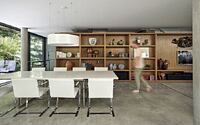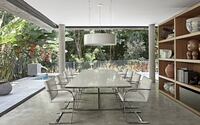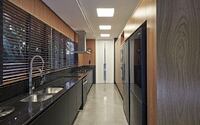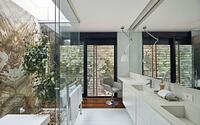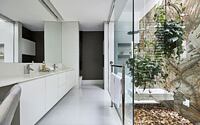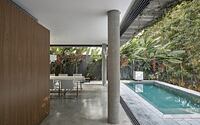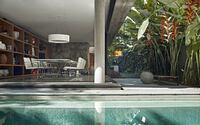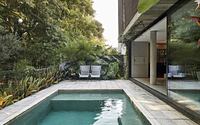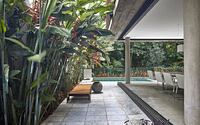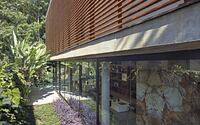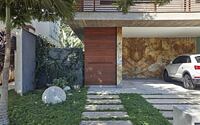Casa Panapaná by BAAZ Arquitetos
Casa Panapaná is a beautiful mid-century modern residence located in Londrina, Brazil, designed by BAAZ Arquitetos.

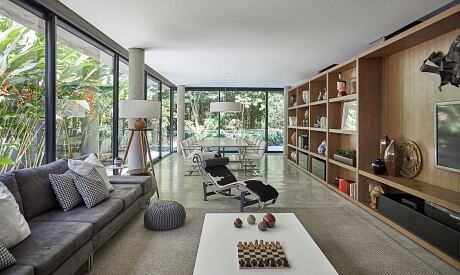
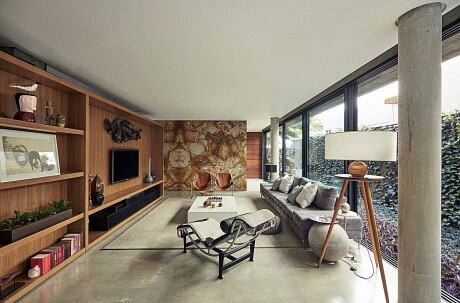
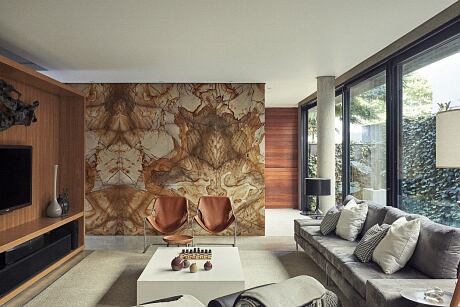
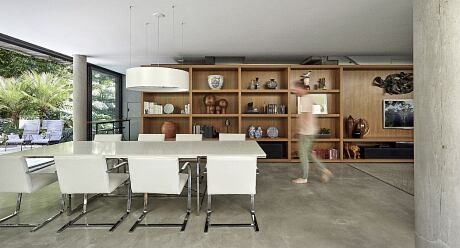
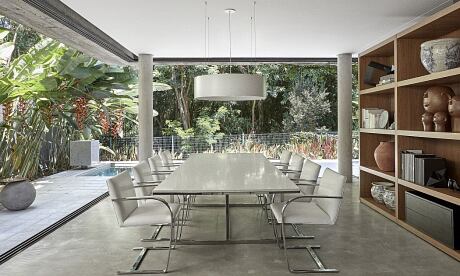
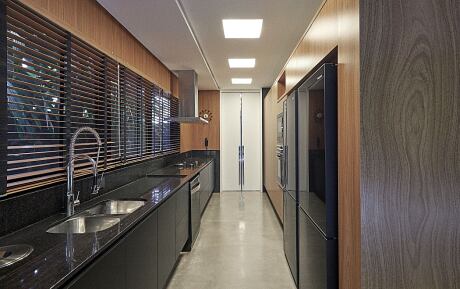
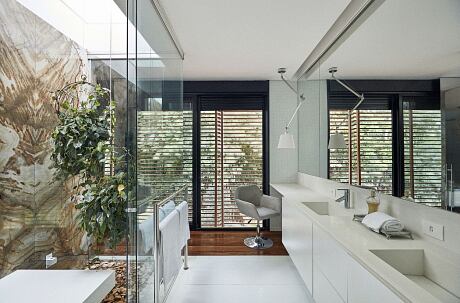
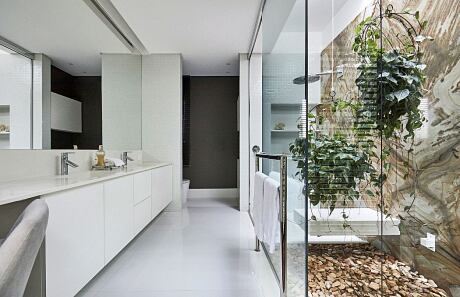
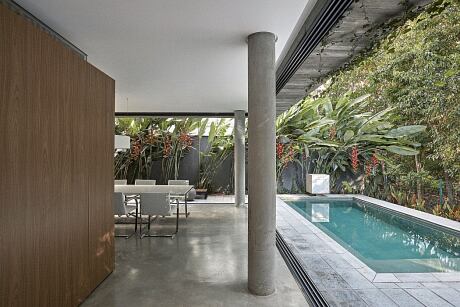
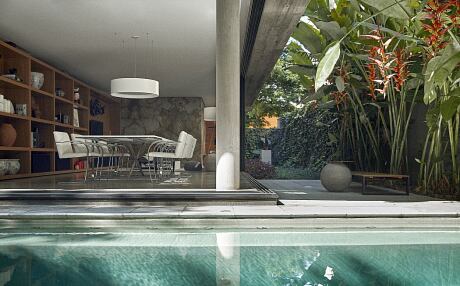
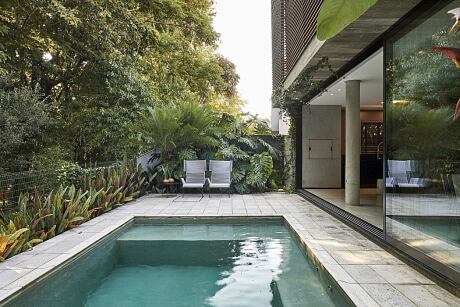
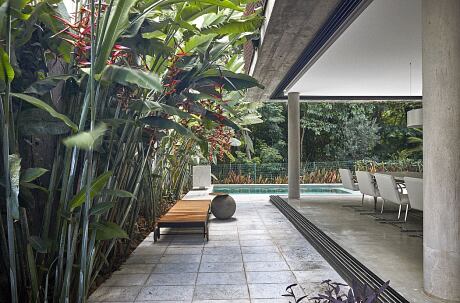
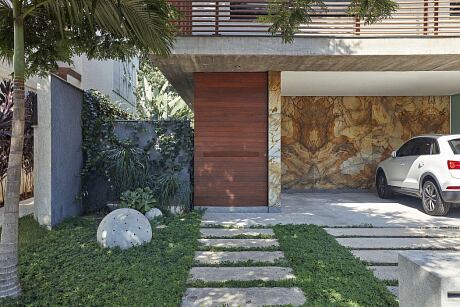
Description
Inspired by the mid-century modernist aesthetics, the design of Casa Panapaná takes as its starting point the integration between the house’s inner space and the woods in the background. Then the use of natural materials and simple finishes that, by themselves, have the necessary appeal to make Panapaná an interesting piece of architecture work.
The sellection to close the ground floor plan in aluminum framed glass panels, aims to keep the visual connection between the internal and external areas, even when the entire space is closed.
Simultaneously in the facade and in the interior design finishes one can find walls and columns in concrete, exposed cement flooring, caramel marble panels and volumes and sun-blockers made of wood. That reinforce the natural minimalist style that guides BAAZ’s design.
The harmony among the landscape, the house’s facades, and its interiors intends to constantly create the feeling that residents, architecture, and nature are always sharing a moment. The feel of a shared existence in space and time.
Photography by Marcos Fertonani
Visit BAAZ Arquitetos
- by Matt Watts