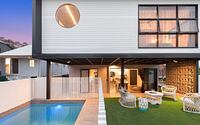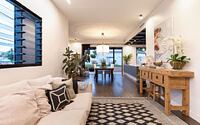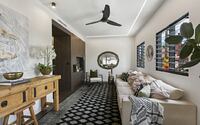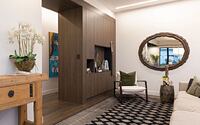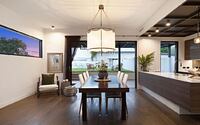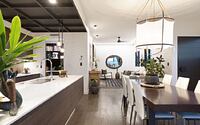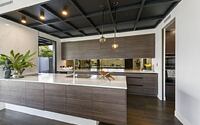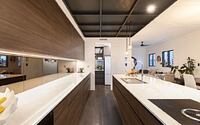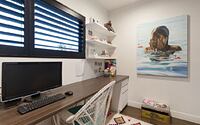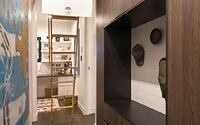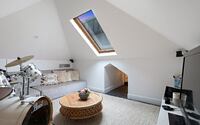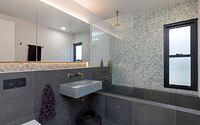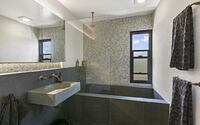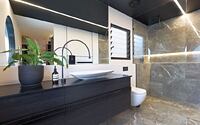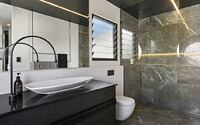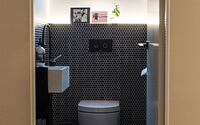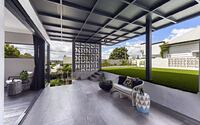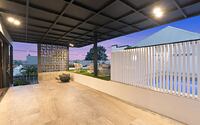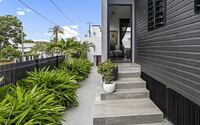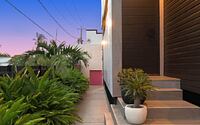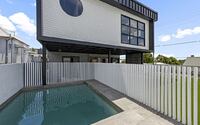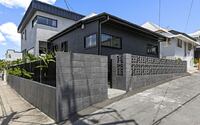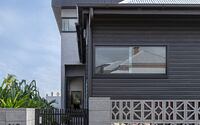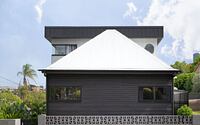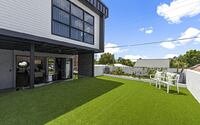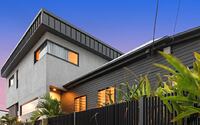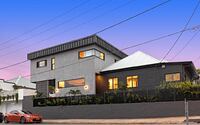Unique renovation in New Farm by Abode Construction
Lovely contemporary house located in Brisbane, Australia, recently designed by Abode Construction.

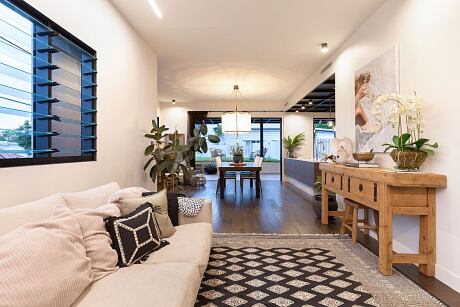
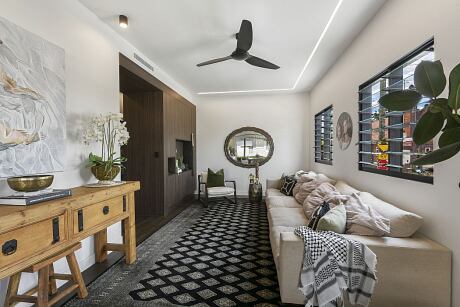
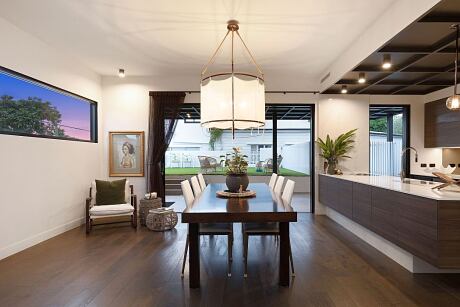
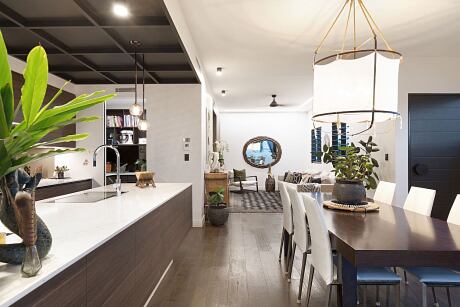
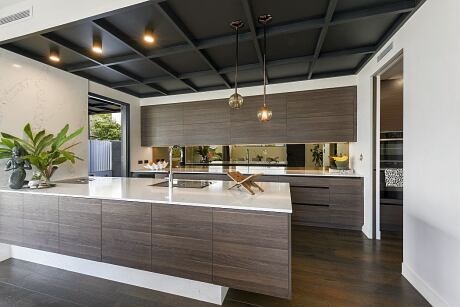
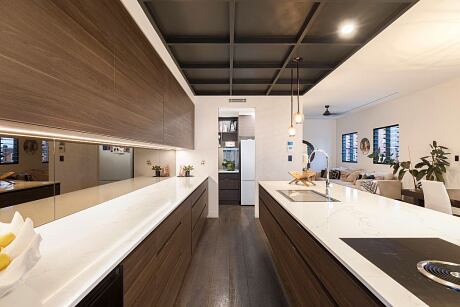
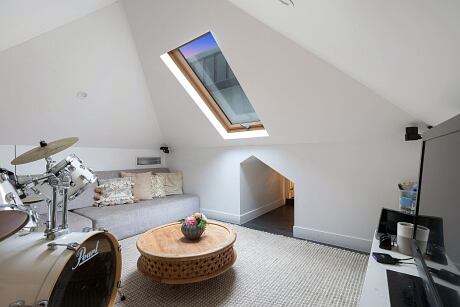
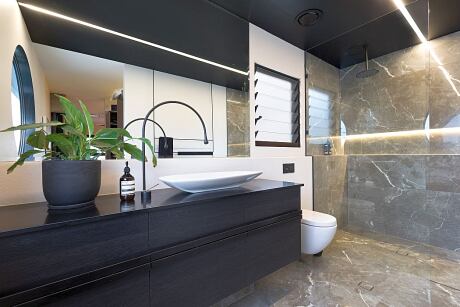
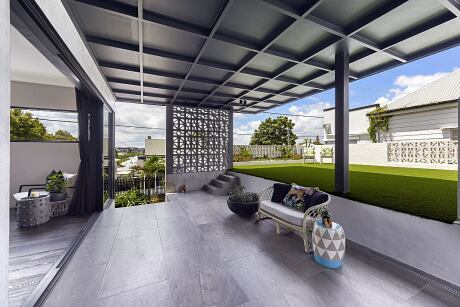
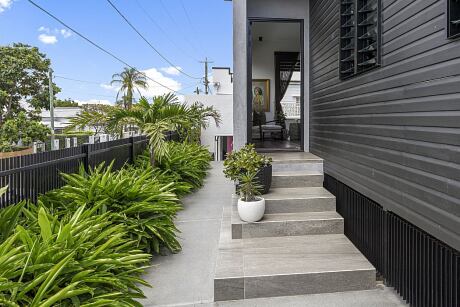
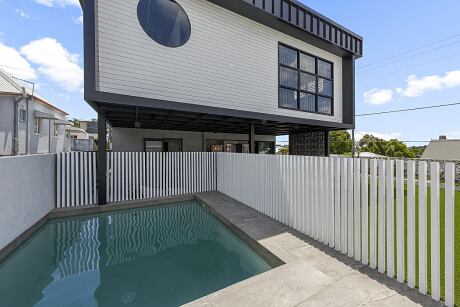
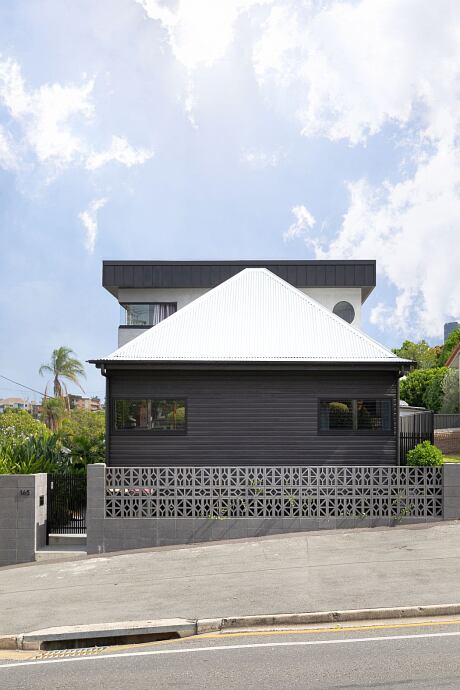
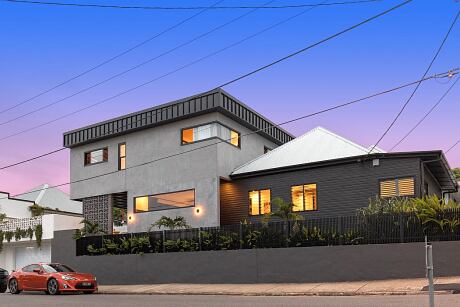
Description
What an extraordinary challenge Abode Construction was presented when they had to turn this corner block character home into a Palm Springs Oasis on 300 sq meters in one of Brisbane’s Premier Streets.
Codes taken into consideration
– The Traditional Building Character Code
– Demolition Code – Pre 1946 House
– Small Lot & Corner Lot
With the complexity of the codes predetermining the design phase, Abode was able to utlise the full potential of the correct Gross Floor Area needed to include 4 bedrooms, 2.5 bathrooms, 2 car garage, and a parcel of turf.
The challenge of the design managed to fulfill the dream of a 280 sq meter home on a 300 sq meter block to create a multilevel dwelling.
Due to site location and access issues innovative design warranted a two-vehicle street level garage for parking, this complemented the contour of the land as it was sloping 2.5 meters from left to right towards Annie Street. The height difference played to Abode’s benefit by using the slope to cleverly reinforce the plunge pool with retaining walls which also doubled as the garage structure.
The ingenious design of the undercover garage not only ensured the correct GFA but took full advantage of the suspended slab to organically add the footprint for a lawned area and landscaped garden creating the perfect outdoor space.
The monochromatic external colour palette and texture on the project was born out of the need to alleviate the constant preservation of building materials over time. Rockcote render and saw milled timber was employed and run at the Sandgate mill to link the existing building materials used in 1912 with the new extension.
A unique roof concept was born as a way to marry the modern extension with the accentuated roof pitch of the original cottage also taking into account the Brisbane City Council city plan restriction of 7.5 meters to the eave line, instead of the traditional pitch provided a welcomed challenge to the team at Abode.
Living and bedroom windows were elevated to alleviate screening due to the small lot and in the due course of the build, it was also ascertained that the original casement windows were in total disrepair.
This unexpected obstacle incurred a three-month delay but after a promising visit to the Brisbane City Archive Council library in Moorooka we discovered on the original plans the cottage was a verandah in lieu of a closed room. Discovering this we were then able to work closely with the council and client to achieve the desired result and replace the front windows to any style and still deliver the build on time and budget.
The final creation was a warm and inviting home that exudes quality workmanship, an ideal inner city retreat that permeates with positive energy due to a well thought out floor plan that captures an abundance of natural light and river breezes. The home although on a small block embraces an open plan that flows effortlessly onto the perfect outdoor entertaining area that ingeniously used Austral Breezeway blocks to make you feel as though you are in Palm Springs, the inspiration for the space.
Photography courtesy of Abode Construction
Visit Abode Construction
- by Matt Watts