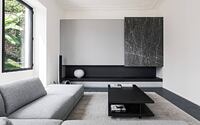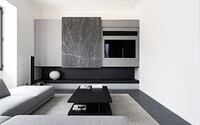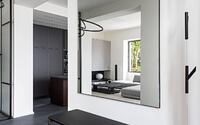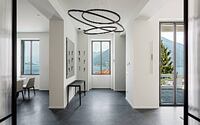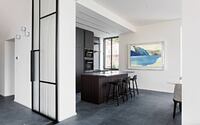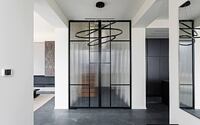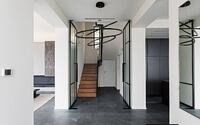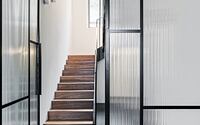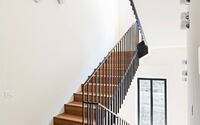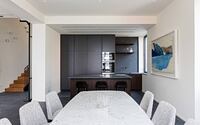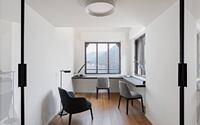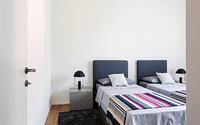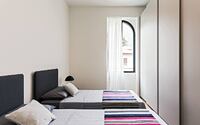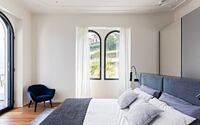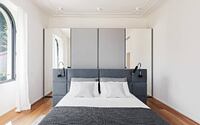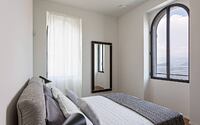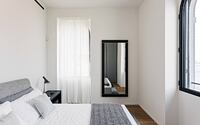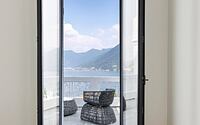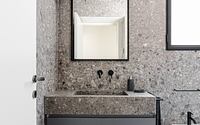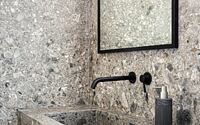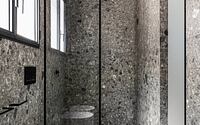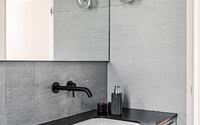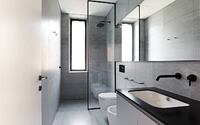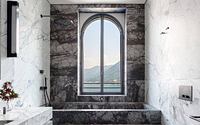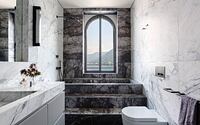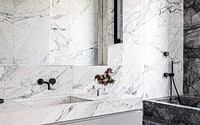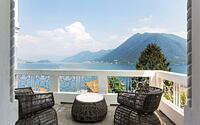Villa Lake Como by Nomade Architettura Interior Design
Villa Lake Como is a contemporary lake house situated at Lake Como in Italy, designed in 2019 by Nomade Architettura Interior Design.

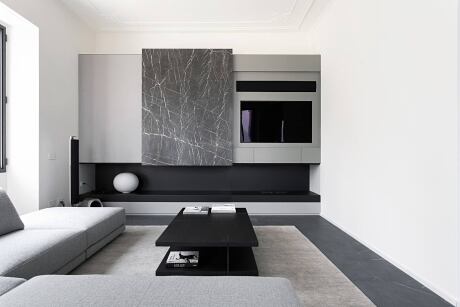
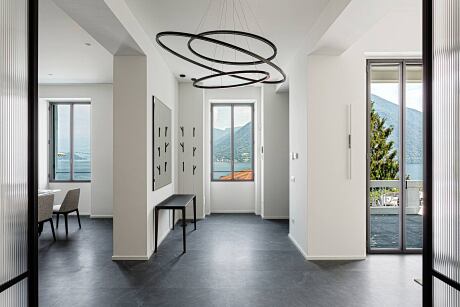
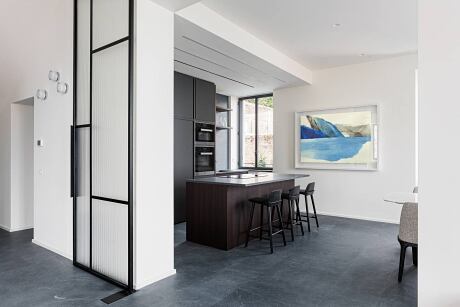
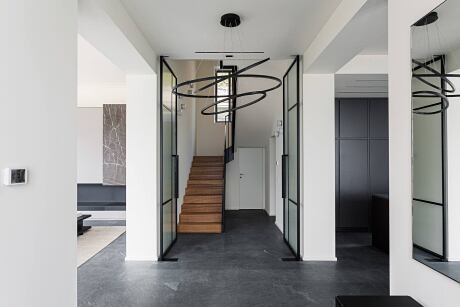
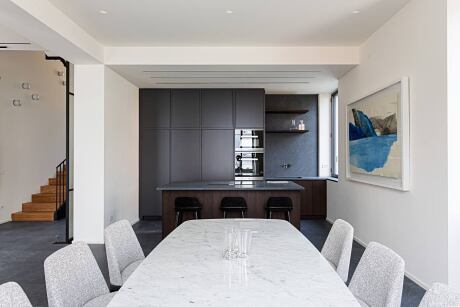
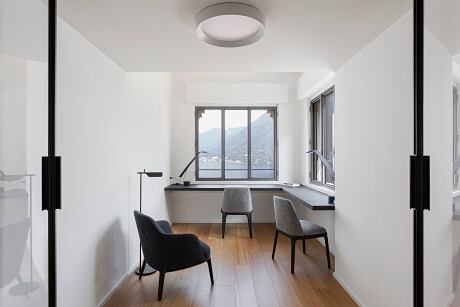
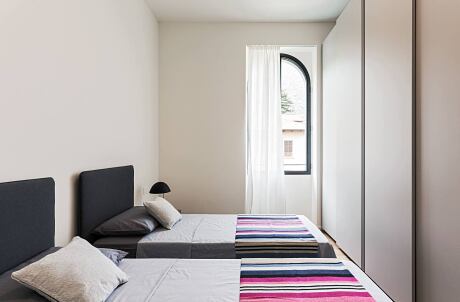
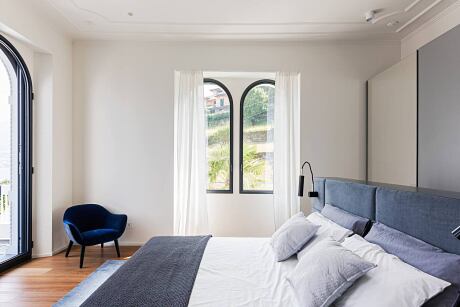
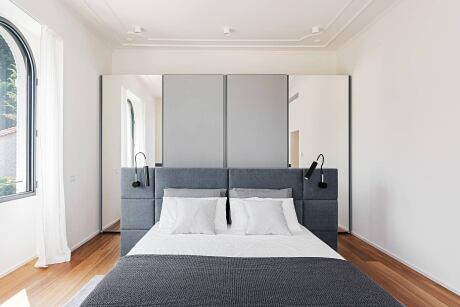

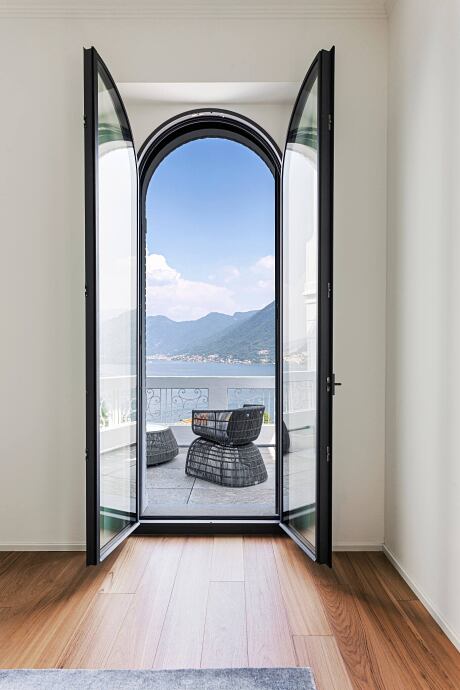
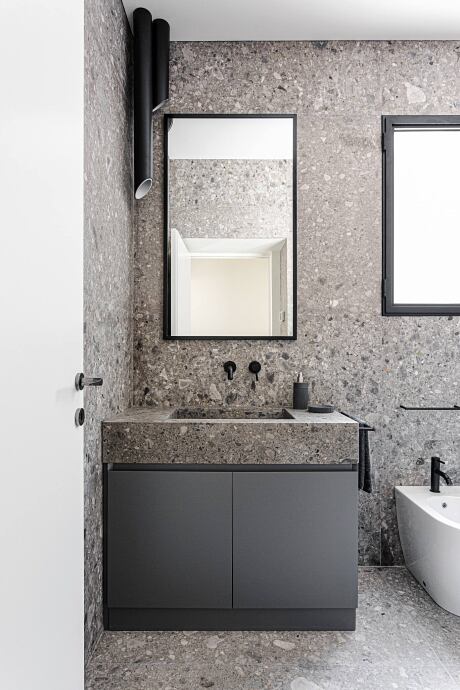
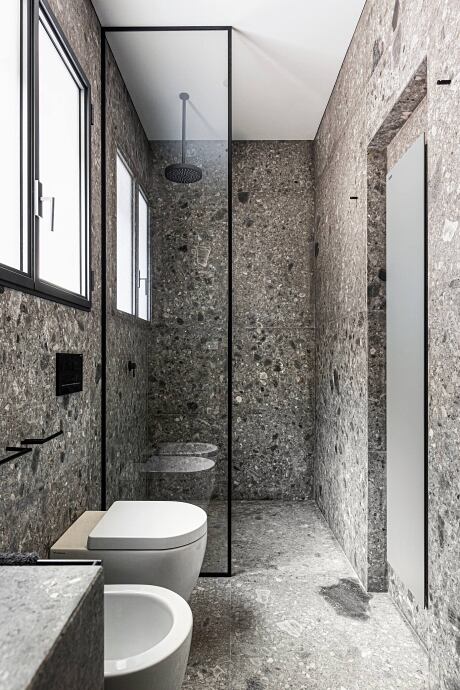
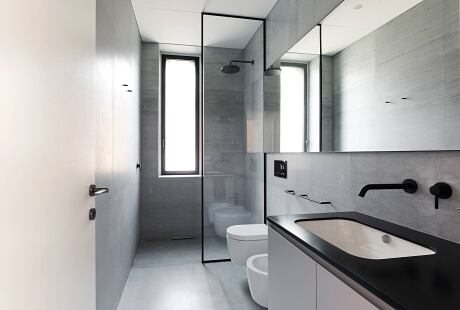
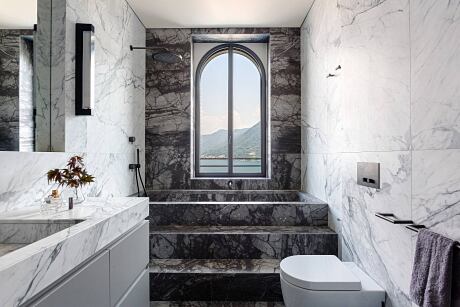
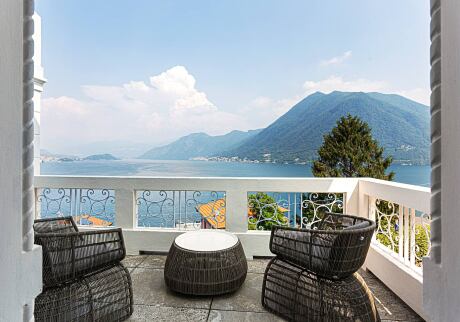
Description
In the magnificent setting of Lake Como, a splendid 1920s villa has been given new life, which links it to its past and projects it into the future.
Right from the start it was decided to play on the dualism between pre-existing liberty style of the facades and a contemporary and contrasting taste in the interiors, maintaining as a common thread the choice of materials, which would dialogue with the lake environment, so that the colors of the exterior and of the interior communicating with each other.
On the façade the openings in the loggia on the ground floor and the corresponding openings on the first floor have been modified, the windows have been doubled to bring more light and a view inside the rooms. The front part of the garden has been dug out completely to make room for an infinity pool overlooking Lake Como. The pool is covered in local gneiss, in a light silver gray that gives the water a splendid color.
On the ground floor the rooms are spacious and communicating with each other, the idea of space, openness and light were the design key. Few elements, well designed and inserted that dialogue with each other and characterized the space of that right balance between form and matter.
In the living room the characterizing element is the fireplace wall that acts as a backdrop to the whole environment. A wall that becomes a sort of sculpture, characterized by a Gray Stone marble slab, which hides the TV through it.
A large door in iron and wrought glass, custom-designed, leads to the staircase that develops on the 4 floors of the house.
On the first floor there are the bedrooms, 3 in total.
The master bedroom revolves around the splendid view of the lake, the bed and headboard, also designed to measure, separate the sleeping area from the wardrobe area.
The staircase leads to the top floor of the house, which culminates with the turret, which enjoys a breathtaking view of Lake Como.
Photography by Simone Furiosi
Visit Nomade Architettura Interior Design
- by Matt Watts