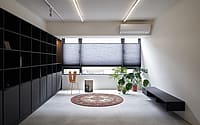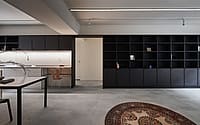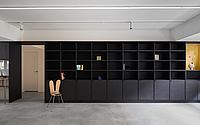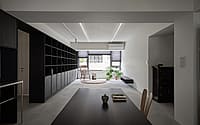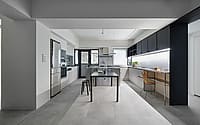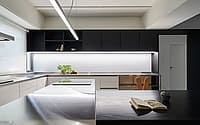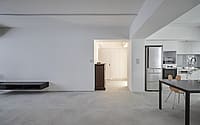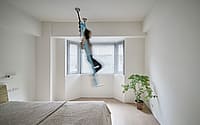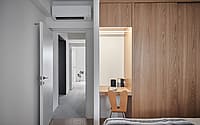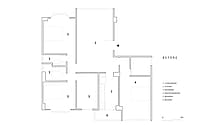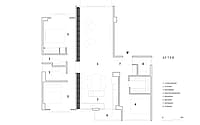Residence L by St Design Studio
Residence L is a modern apartment located in Taipei City, Taiwan, designed in 2021 by St Design Studio.



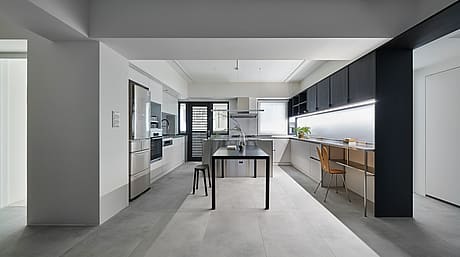
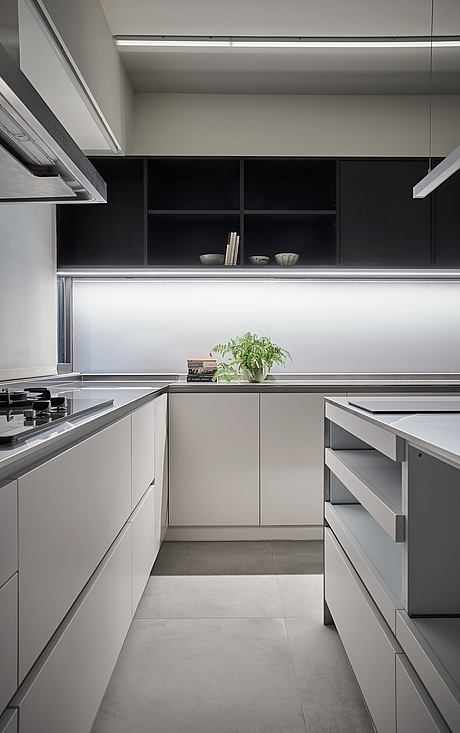
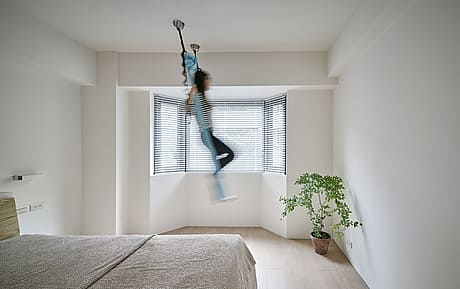
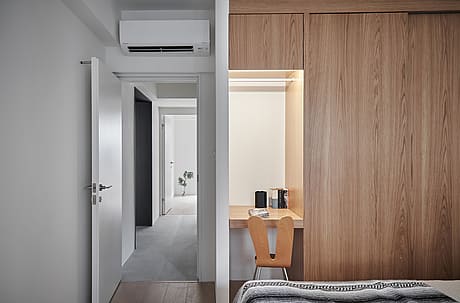
Description
Residence L is located in a peaceful residential area in Taipei City. It’s actually the family house of clients, they lived here with their parents when little. To make it adapt to their adult lifestyle, a complete renovation is necessary. The goal is to create an open and brighter space, a home for better interaction between family members and more flexibility for usage.
New position of the entrance
The entrance of the apartment is originally located in the center of living space. When you enter, you center right in the middle of the living room, which leaves no space for dining and no space for the entrance hall at all. To solve this problem, we proposed to change the position of the entrance! To do so, we had to reduce the size of the master bedroom, so it squeezed out a proper space for the entrance hall. This change makes a profound influence to the whole spatial structure, and rearranges the circulation and layout.
Open space
In order to pursue the idea of spaciousness and transparency, we combine the kitchen and living space, allowing the open space to stretch from one side to another, this not only making the whole living area more flexible, but also improving the natural lighting and ventilation.
Black Structure
The black structure makes a big contrast to the overall light-gray and white neutral space, and unfolds the whole living area. The function of the black structure includes kitchen storage, bookshelf for their excessive book collection and a showcase highlighted with gold color. It integrates the living space, dining space and the kitchen, becoming a solid background for the public realm and recording every scene of daily life, just like a photo film.
Further, it makes a clear edge for public and private space. behind the black structure and through the gate in the middle, It’s the area for bathrooms and bedrooms. So the black structure not only functions as the background for daily life, but also it works as the spine for the whole apartment, it reorganizes the layout and enhances privacy and security.
The Gathering
In the crossing point of space axes, a big dining table combining with the kitchen island functions as the heart of the apartment, it’s where the most interactions between family members happen and encourage them to gather here naturally and more often. They all stay here to cook, eat, read, work and study. In this generation, when most communication happens on our phone, such real interaction becomes more and more important and valuable. We tried to stimulate such gathering and hanging out, making real conversation and interaction.
Photography by Heycheese
Visit St Design Studio
- by Matt Watts