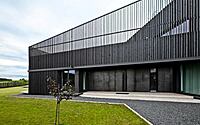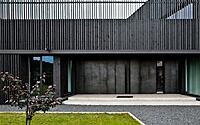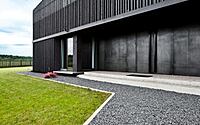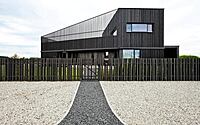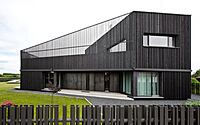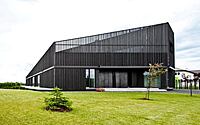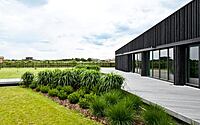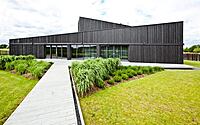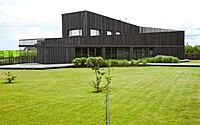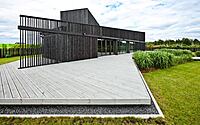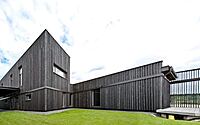Private House in Marupe by Open Ad Architects
Private House in Mārupe, Latvia, is a lovely wooden house designed in 2009 by Open Ad Architects.

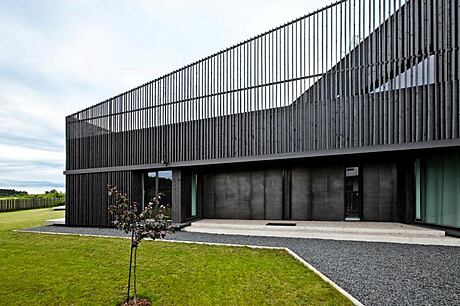
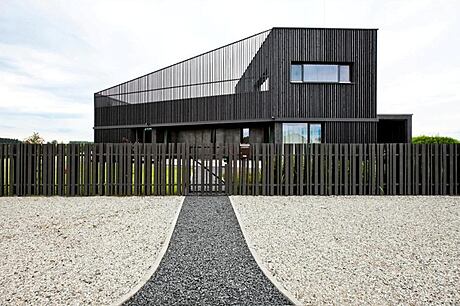
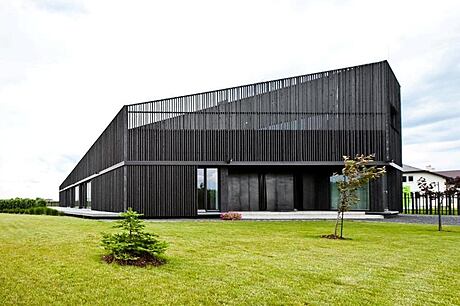
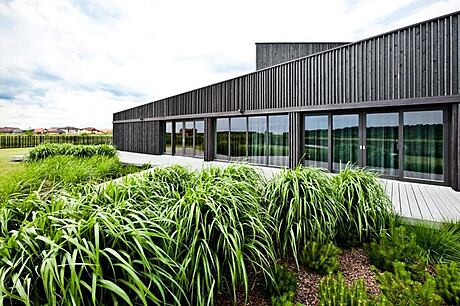
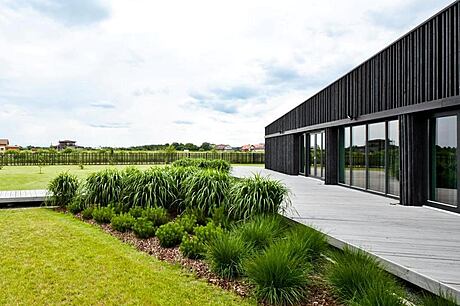
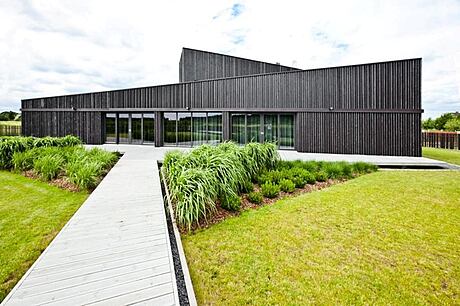
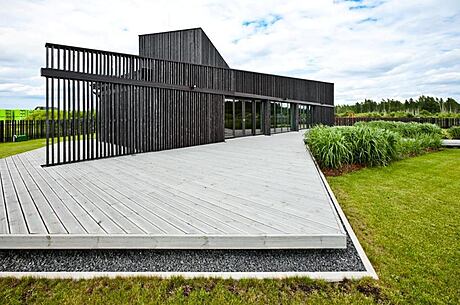
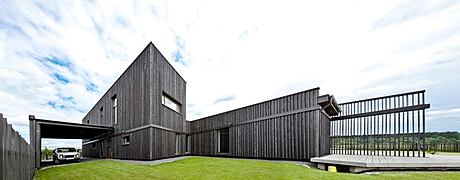
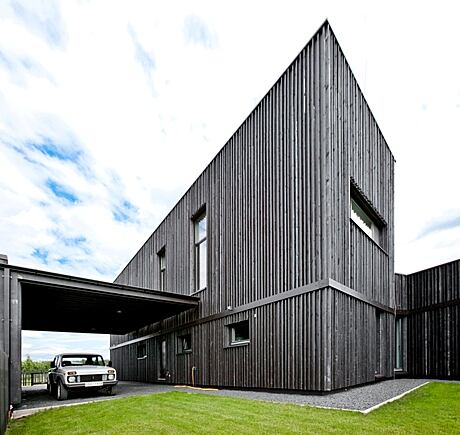
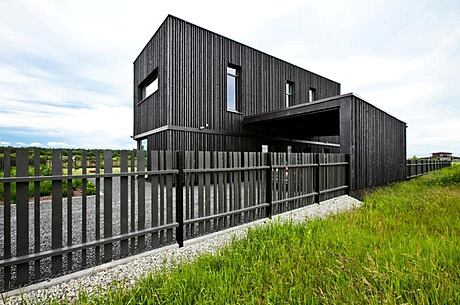
Description
The building was constructed around a growing body compositional center-inner gadren. It was conceived in the stylistics of the Japanese tsubo garden form – the Japanese garden culture generally been integrated inside the house, as a recreational area. Space around the garden was intended to be transparent, thereby fusing, at the same time separating the functions of acquiring and natural feeling to a room. During project implementation, unfortunately, the customer refused to inner garden, adding indoor seating area. Shape the direction of home was holding against the neighboring streets,parcel boundaries and corners. Building a vertical direction followed by the sun span, thus the second floor of the south side places deeper,resulting in direct sunlight. On the second floor bedroom has a spacious terrace with a planned green plants. Building is finished with a blackish tree, creating a variety of boards in rhythm, but resulting in a seamless whole volume, where the main emphasis put on the form. Finishing a different highlight only the entrance area,including the smooth metal door in the plane. Emphasizing the building face,the remainder of the plot-driven corner wooden footbridge, situated in an outdoor fireplace. From there, the building is perceived in its entirety.
Photography courtesy of Open Ad Architects
Visit Open Ad Architects
- by Matt Watts
