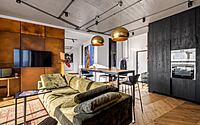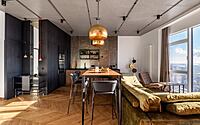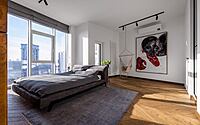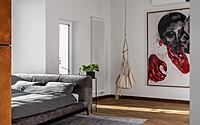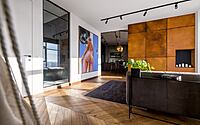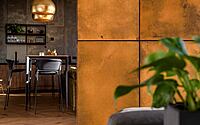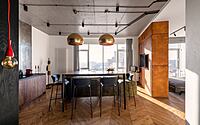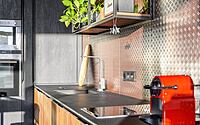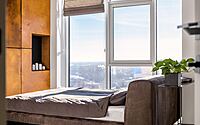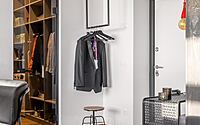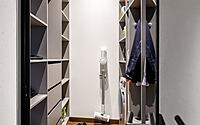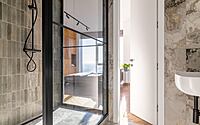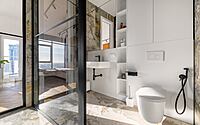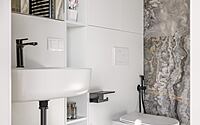Iron Alloy with Carbon by Yulya Podolets
Iron Alloy with Carbon apartment is an industrial home located in Kyiv, Ukraine, designed in 2021 by Yulya Podolets.

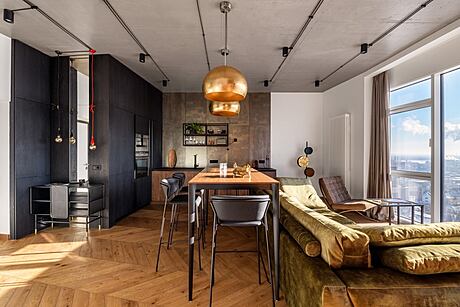
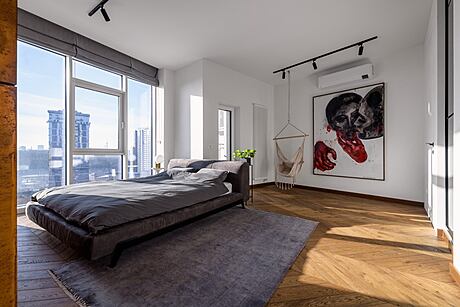
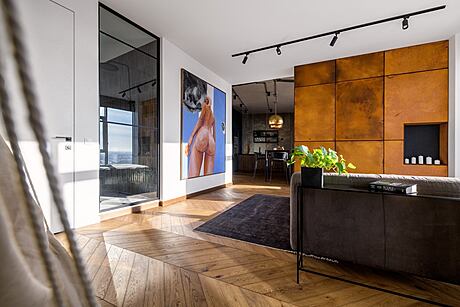
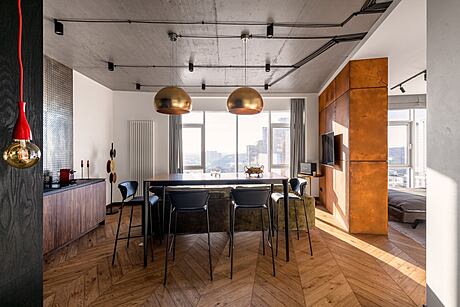
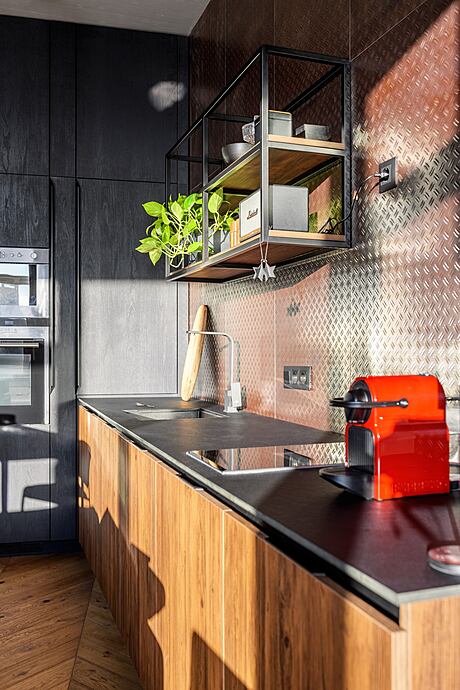
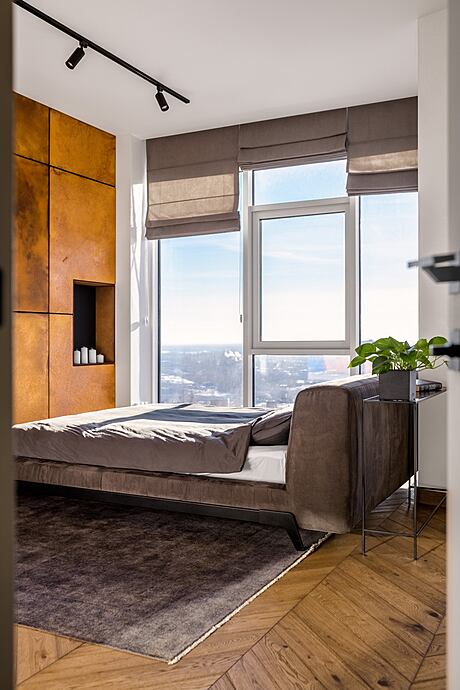

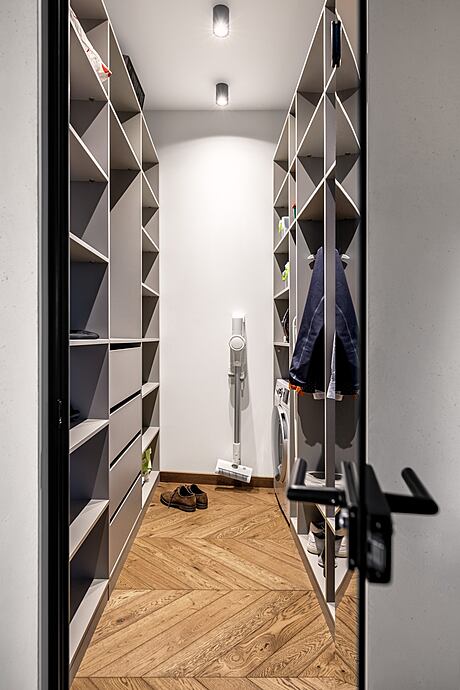
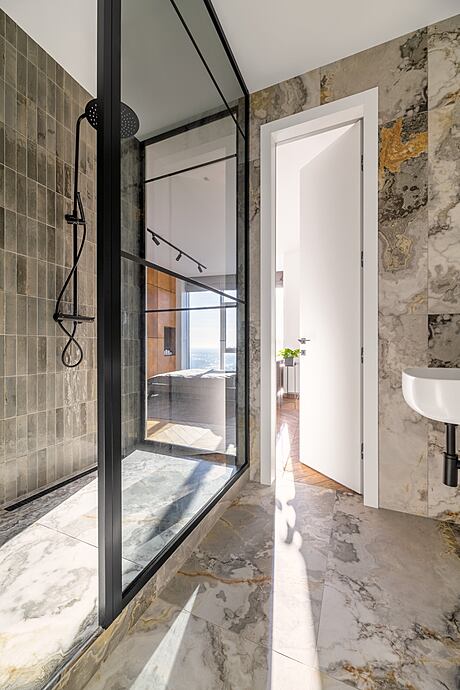
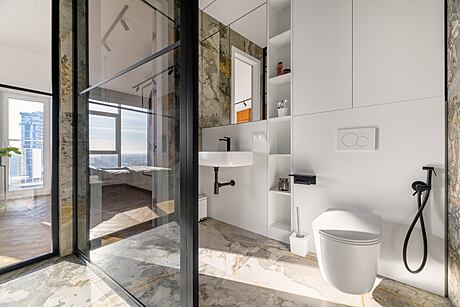
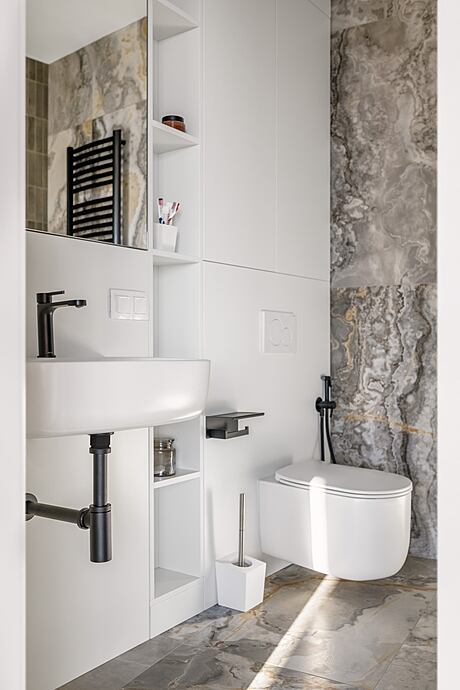
Description
The design project “Iron alloy with carbon” reflects the real chemistry between the owner and his home. Here the main idea of individual interior design is embodied – synergy. This is an interaction in which the living space enhances the holistic impression of the owner and vice versa.
A project about a unique design, which combines comfort, naturalness in the form of wood, the brutality of iron and concrete walls. The open space with panoramic windows overlooking the Dnieper creates a feeling of freedom.
The apartment is located in the center of Kiev and has an area of 49.8 square meters. The windows facing south provide very good daylight and a pleasant atmosphere in the apartment.
We have created modern planning that is adapted to modern lifestyles, cooking and recreation. So we created an open loft. The column, which is located between the studio space and bedroom, is dressed in metal sheets – corten, which gives the impression of a decorative element.
The journey through the apartment begins when you open the front door. The first thing that strikes the eye is the combination of materials. Italian tile Diesel Stage Gray Boss has a characteristic texture, reminiscent of non-slip finishing of building materials. Aggressive and uncompromising. MDF panels painted in black contrast with white walls and wood in warm shades. In the center of the kitchen-living area is a bar, which seems to share a large sofa overlooking the Dnieper River, where the owners can read a book or communicate, furnished with a coffee table with armchair and carpet. On the other hand, the entrance area has a large dressing room.
The bedroom is a cozy nest with an atmosphere of calm and warmth. Here is a large soft carpet in which you want to immerse your tired feet for the day, a cozy hammock and armchair. The bed-platform in the center is a soft cozy shelter. Meaningful accents in the bedroom in the form of two paintings by artist Myroslava Bachkur. Allowing the client to be part of the process is the style of our studio.
Another highlight is the glass partition in the bathroom. Just imagine what it’s like to take a shower in the flooded daylight and the incredible view of the room. The main finishing material is soft Italian tile Oro Or Oce.
Balance and harmony sum up the concept of the project. It would seem that the contrasting elements of the interior, but they are perfectly combined with each other: wide natural light, black elements, a large and at the same time intimate room, refined and attractive environment. Everything provides quality of life and individuality.
Photography by Let’s design photo by Nick Korsun
Visit Yulya Podolets
- by Matt Watts