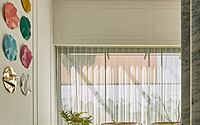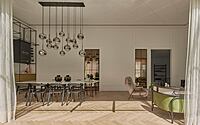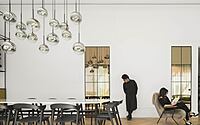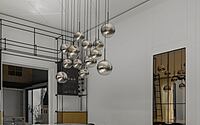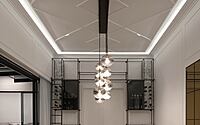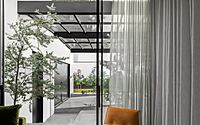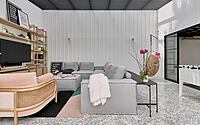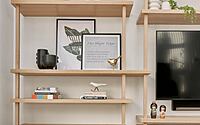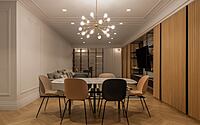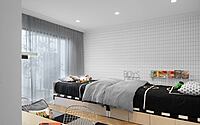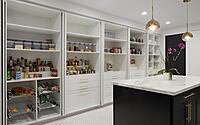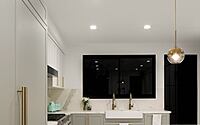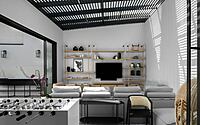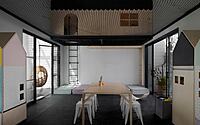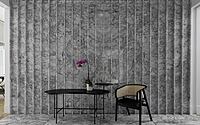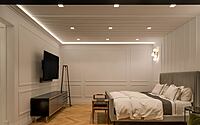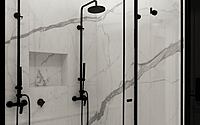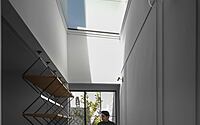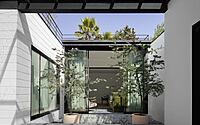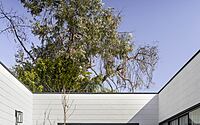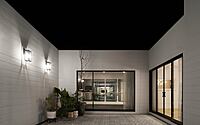Casa Luz by Pseudónimo
Casa Luz is an amazing modern residence located in Mexico, designed in 2021 by Pseudónimo.

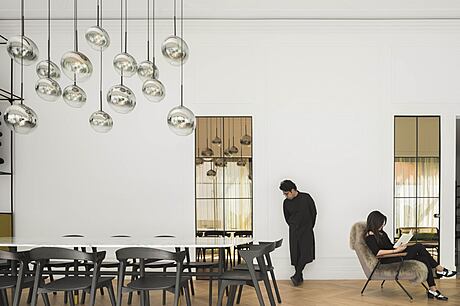
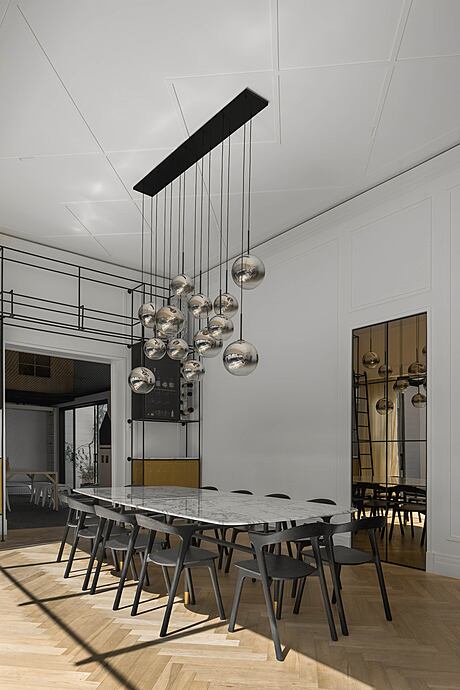
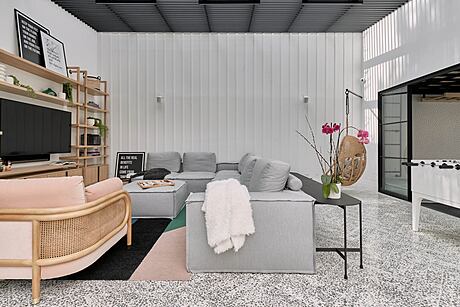
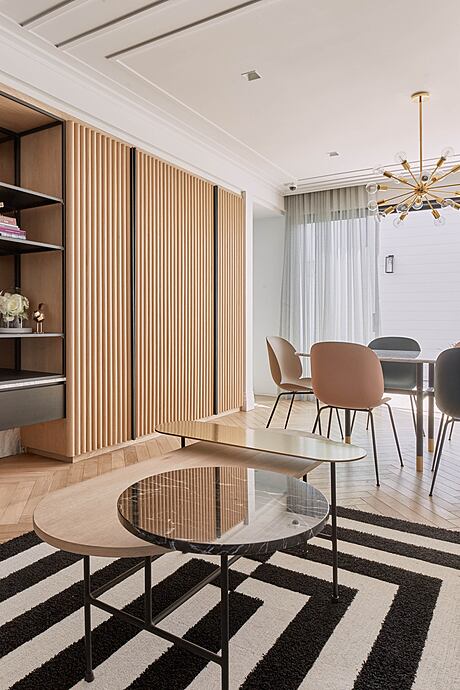
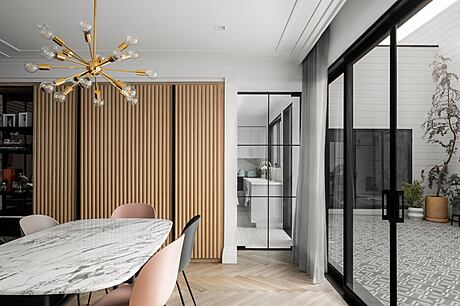
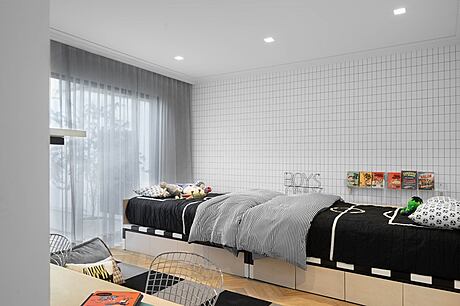
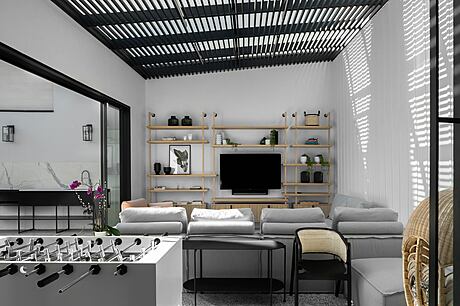
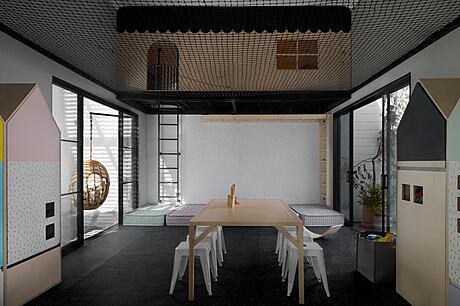
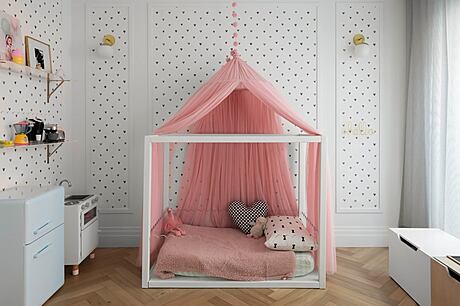
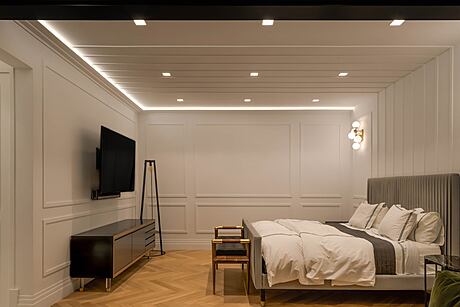
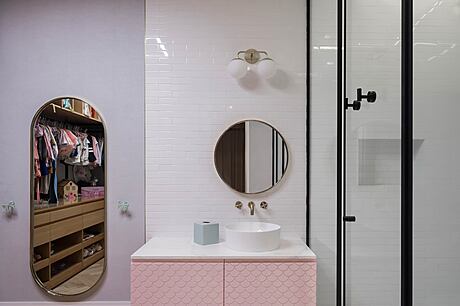
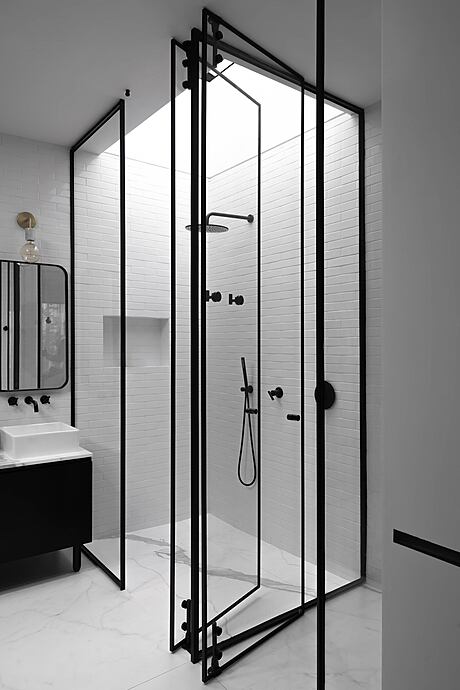
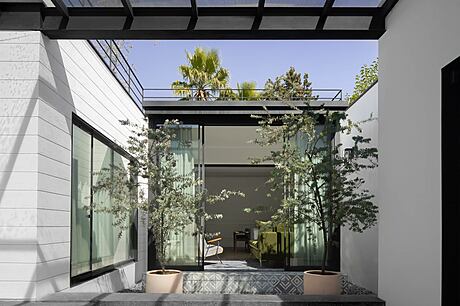
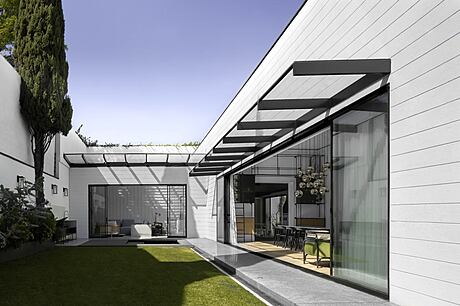
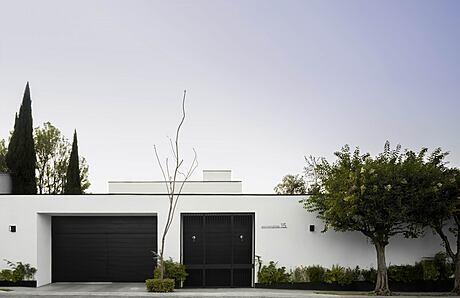
Description
Designing this house has been a process of a lot of learning, creativity and details, the main one was to design a house that felt completely proper for the inhabitants, who are a young and dynamic couple with three small children who need to grow up in a home that is all terrain and where they have no limits to feel free. All this linked in an elegant way, with a Nordic style, full of textures and some touches of color and many specific details for each of its users.
The house shows me with a blind facade to the outside, white with a long black sill planter and two entrances with black gates, vehicular and pedestrian, escorted by a jacaranda, access / parking with glass cover and metal beams, The main door of the house is framed by an aloe colored door, which allows access to the foyer, with a lambrin of white carrara marble strips as a visual finishing touch, this space divides the house between the private area, the living area and the office.
The private area has a family room with a large dome where zenithal light enters, with a home office space, a delicious armchair to rest, a round wooden furniture that extends along the wall, which serves as a storage area and a dining room for 6 people, 2 children’s bedrooms with bathroom and dressing room and the master bedroom with a covered terrace overlooking the access and the garden. This area also has a gym equipped with a steam cabin, and interior patios as visual finishing touches.
The public area, consists of the main living room (living-dining room) which is a double height space, with a gate that opens completely to the garden and allows the feeling of total openness in this space, as a visual finish, several, in the back wall rises a wine cellar of the total height, two bronze glass doors with reflect the entire garden and the luminaire hanging over the dining room and a work of art gives color to the last wall. In this space the design of moldings throughout the house stands out, both on walls and ceilings, and the use of baseboards and cornices integrate the Nordic style that is present throughout the project.
The kitchen is located in the center of the house, with a large central island and a pantry that extends along the entire length of the wall and serves both the family room and the main living room.
The recreational areas are focused on two types of users: for children, a double-height playroom with rubber flooring, handrails, and a play deck that extends throughout the space with a rest net, and a playground as an atelier space, with hydraulic tiles on the floor.
For adults, the play terrace allows them to feel outside, with a glass roof over a pergola of thin metal profiles, and a handcrafted white terrazzo floor, with a sliding gate that opens completely the space to the garden, the jacuzzi and barbecue area, with an “L” armchair around a large oak wood TV cabinet, with a foosball table and a swing is the most relaxing area of the house.
On the first level of the house is an office, the stairs are wrapped with ash wood lambrin and a hanging light fixture that frame the transition to the more masculine space of the house, with a meeting table for 8 people and a reading space, with a large terrace with outdoor furniture and a lattice that provides privacy to the space.
Undoubtedly, this house offers its users a series of very comfortable spaces dedicated to different uses that allow them to express themselves freely.
Photography by Ricardo de la Concha
Visit Pseudónimo
- by Matt Watts
