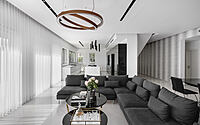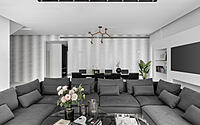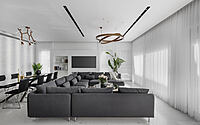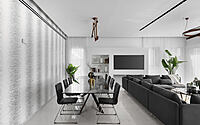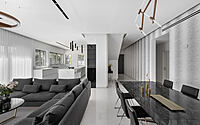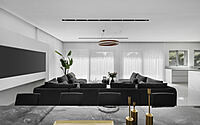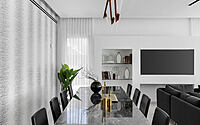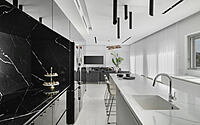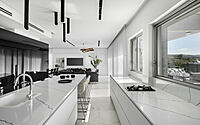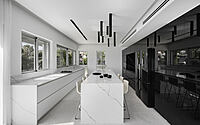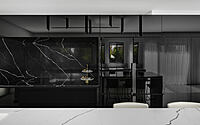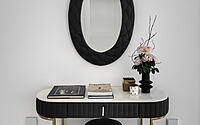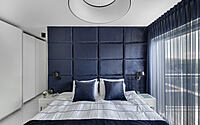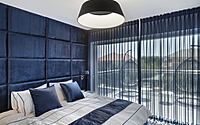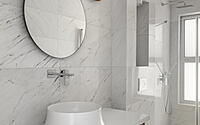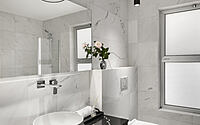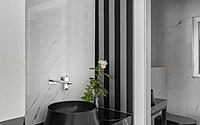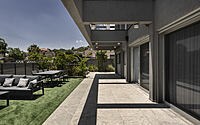A Villa Created Online by Yehudit Schneider
A Villa Created Online is a luxurious holiday residence located in Upper Galilee, Israel, designed in 2022 by Yehudit Schneider.

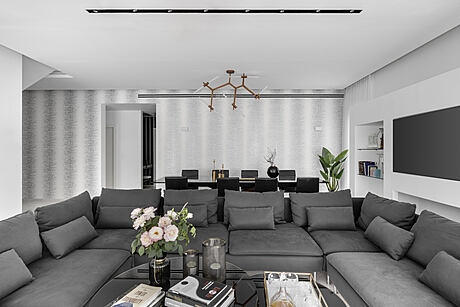
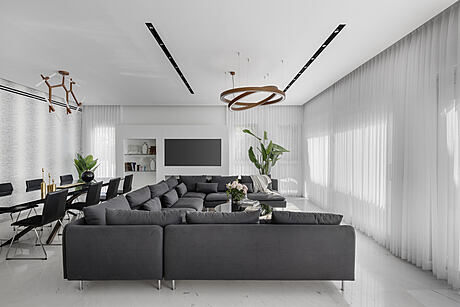
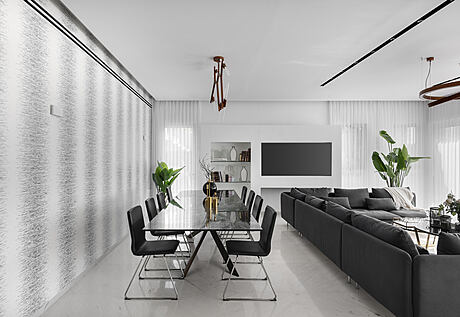
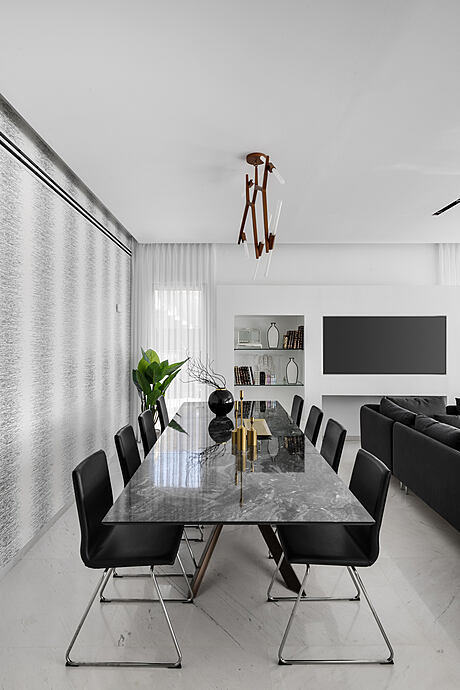
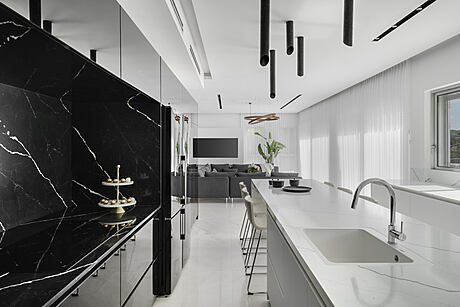
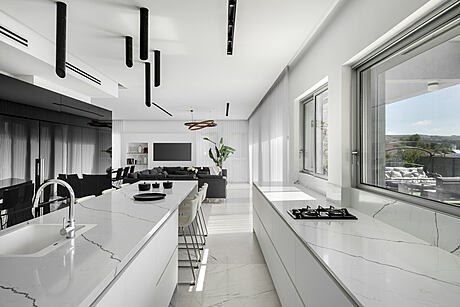
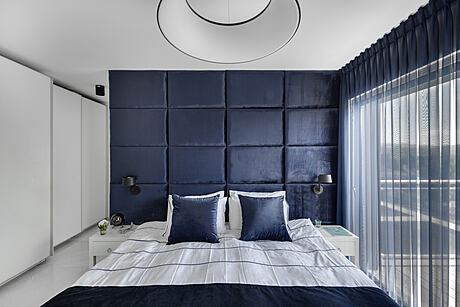
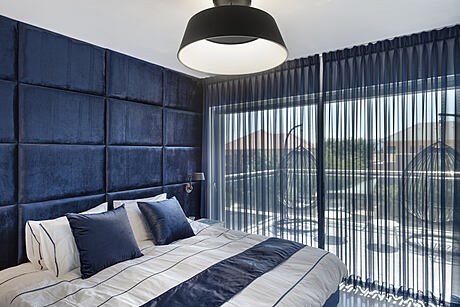
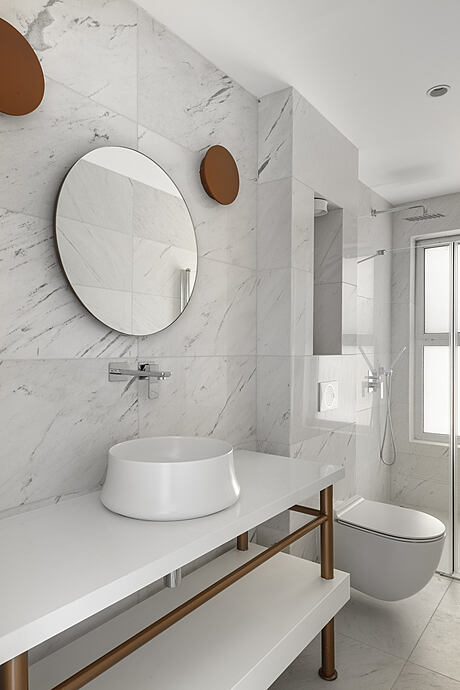
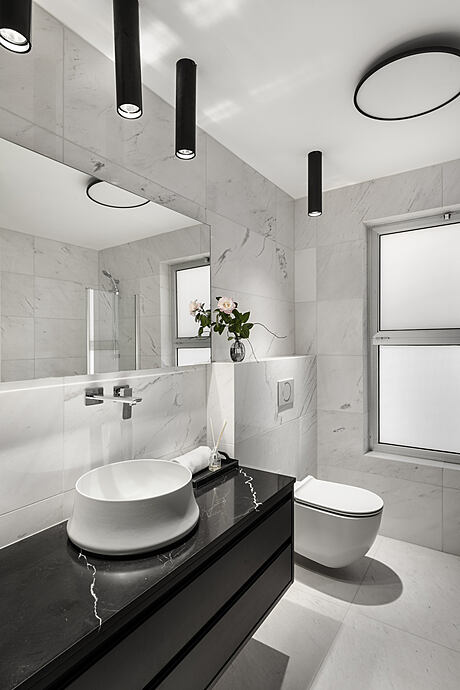
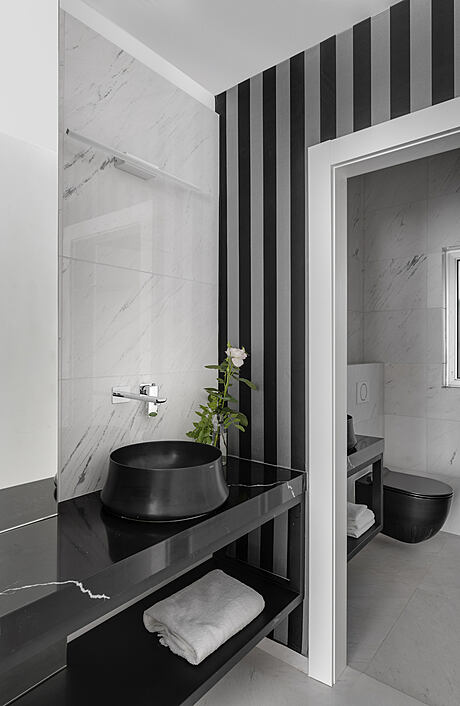
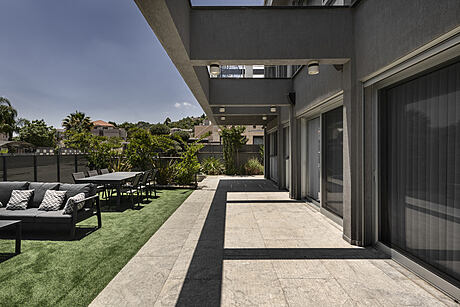
Description
An increasing number of Israeli property owners who reside abroad choose to build or renovate their homes remotely these days. The case of this property is no different. This home was planned and designed by Yehudit Schneider as an Upper-Galilee holiday residence for a New-York based family. The level of trust between the designer and the clients allowed the latter to continue their day-to-day living in the US, whilst Schneider worked tirelessly on the ground, to complete the project with results that are no less than perfect.
Welcome to this holiday home located in a village in the north of Israel, planned and designed for a New York-based religious family. The brave owners chose to manage the project remotely, using the services of Yehudit Schneider who planned, designed, and orchestrated the complex operation locally.
“This 300 sqm property was designed from scratch”, recalls Schneider. “The process of working with the clients, a business couple from Brooklyn, was carried out in its entirety online, starting with the initial discovery call, through the decision-making process, and all the way through to the completion of the project”, she explains. According to Schneider, all sketches, plans, materials, and features were presented to them online. At some stage, once full trust was established, she made all the decisions independently. “I met the clients face-to-face only twice. One of these occasions was when they arrived in Israel to see the finished product. Their heartwarming response made my commitment and dedication to this complex project, completely worthwhile”, Schneider adds.
The designer states that unlike their classic property in New York, which is rich in detail, the couple wished to create a clean, minimalist, and contemporary home for themselves, their children, and grandchildren. She purchased most of the furniture and accessories from different companies, some were local businesses she wished to support, in order to create a rich, complex, and interesting mix.
The impressive and well-manicured garden surrounding the house can be viewed through the property windows. The main living space is revealed in all its glory upon entry and includes a kitchen, a living room, and a dining area. The color scheme used around the house is characterized by a balanced contrast between light colors, predominantly white, and black elements. Schneider chose to work with greek white marble flooring from a manufacturer in Thessaloniki, whereas the chosen light fixtures and furniture pieces are mostly black with touches of copper.
The kitchen is made up of three sections: a top facade for storage, appliances, and sinks, a low facade for meal prep and cooking, and a central island that corresponds with the dramatic color scheme. The dark facade, which contains a duo of integral fridges and two ovens, is made of black glass. The low facades are painted white and the island’s marble worktop is also white with gray veining that gives a sense of fluidity.
The kitchen, one of the most important areas of the property, faces the garden. Schneider masterfully planned a lowered ceiling in the open space, creating a halo effect when the space is lit up. A six-seater island was fitted for family dinners in addition to the adjacent formal dining area that takes up to 20 diners. The dining table was custom-made by a carpenter and can extend up to a maximum of 3.2 meters. A dedicated niche was designed by the architect next to the dining area for the storage of bibles.
The lounge is located across from the dining area and enjoys direct access to the garden. A large black cozy sofa that can easily seat the entire family was positioned in its center along with an elegant glass-topped coffee table. The ground level also includes two bedrooms, a safety room, a utility room, and a guest bathroom.
Outside, a pergola was constructed in the garden for the family and their guests, doubling as a base for a Sukkah, alongside a jacuzzi, a seating area, and an outdoor kitchen.
A minimalist marble staircase with a black metal handrail leads to the bedroom level. This level contains five bedrooms, including the owner’s master bedroom. An impressive corridor leads to the rooms, at the end of which an oval black framed mirror was hung above a luxurious dressing table and chair.
The rooms were designed to accommodate the entire family, which is 20 people strong. They were fitted with custom-made cupboards for ample storage, and the children’s rooms were designed to accommodate pull-out beds. Two 40 sqm annexes were planned next to the bedrooms, each with an external and internal entrance. These were planned for the client’s two older children who are married with children. Each of the units contains a kitchenette, bathroom, and bedroom.
The rationale behind the design was to create a living environment that would be reminiscent of a luxury resort or boutique hotel, and as such, velvet power walls in different colors were designed in each of the suites. Deep blue velvet, produced by a craftsman from Rosh-Pina who specializes in beds and sofas, was used in the master, whereas shades of turquoise, gray, and light blue were used in the other rooms for a soothing and calm feel.
Taps and light fixtures in rose gold, a color very trendy in the US these days, were fitted in the bathroom. “The owners, who, as mentioned, are religious, were very open-minded throughout the design process, and as such, were happy to use frosted glass for all the windows in the bathrooms, which are outdoor facing. The windows are not transparent, nor can shadows be seen, however – this was a bold and modern choice nonetheless” adds Schneider.
All bathrooms were fitted with Greek white marble, along with black, white, and gold countertops for a retro-classic feel. The natural aluminum shade used for all aluminum work, emphasizes the classic design approach in this project.
Photography by Oded Smadar
- by Matt Watts