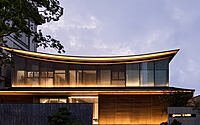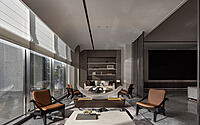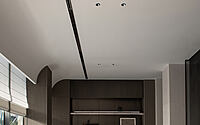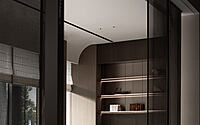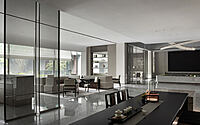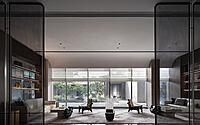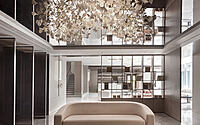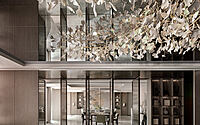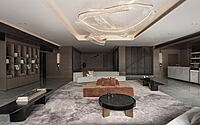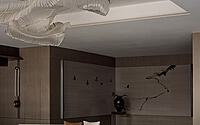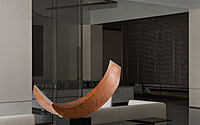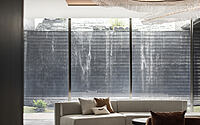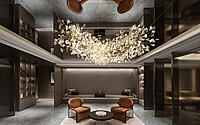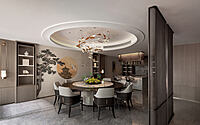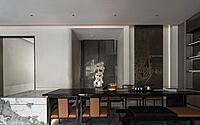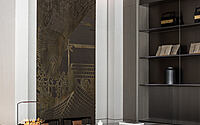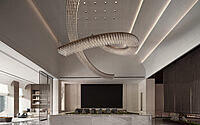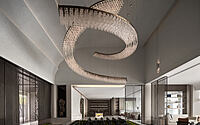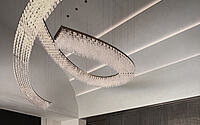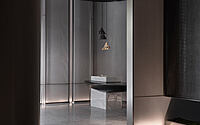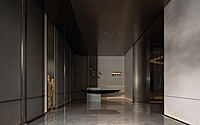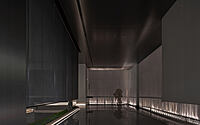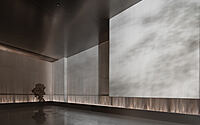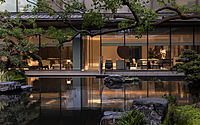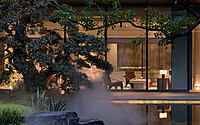Nanchang Villa Experience Center by GFD
Nanchang Villa Experience Center is a beautiful space located in Wuxi, China, designed in 2022 by GFD.

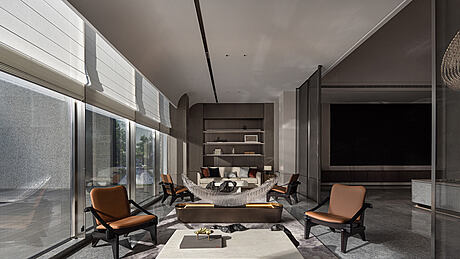
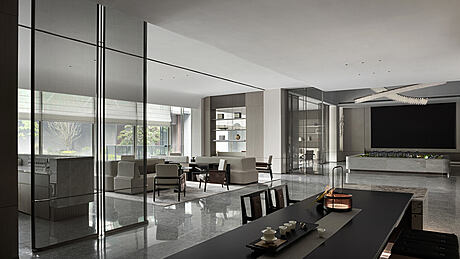
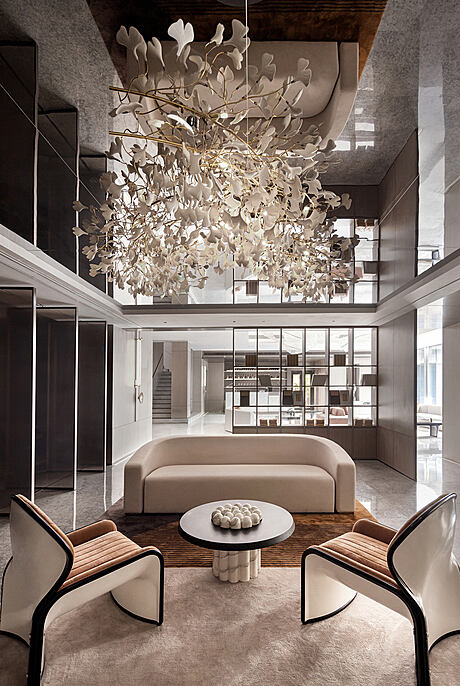
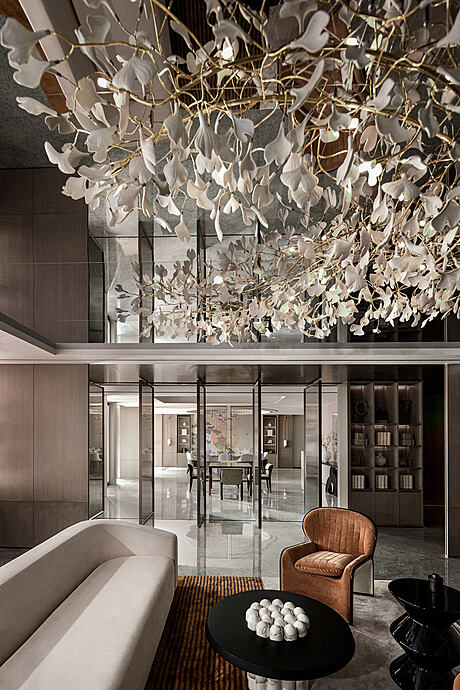
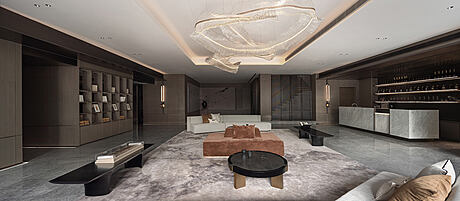
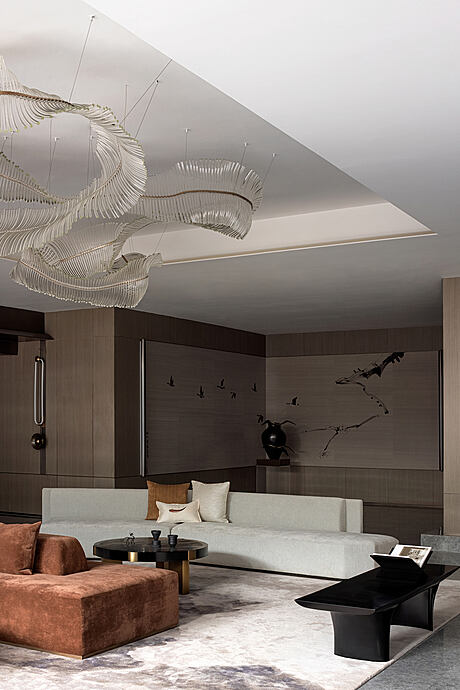
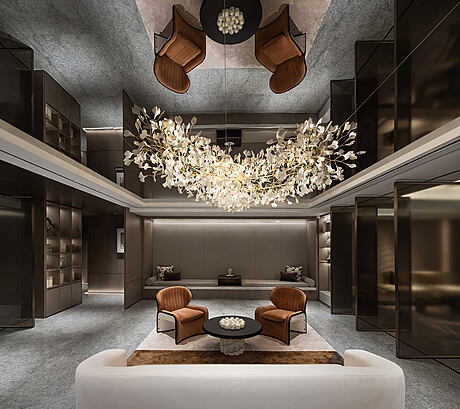
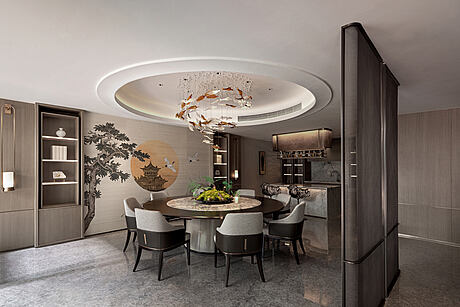
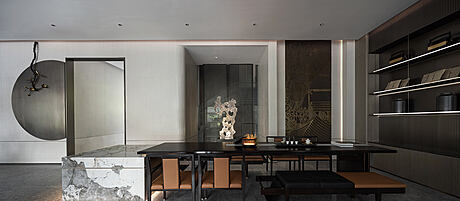
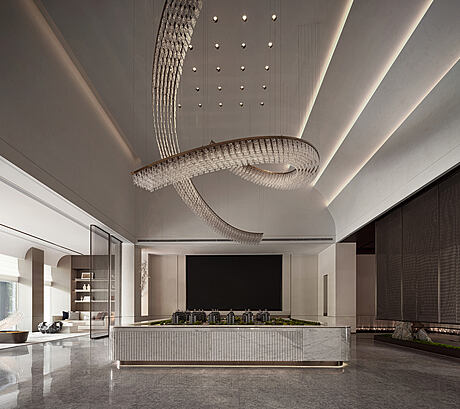
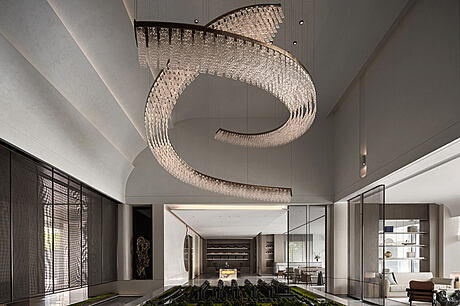
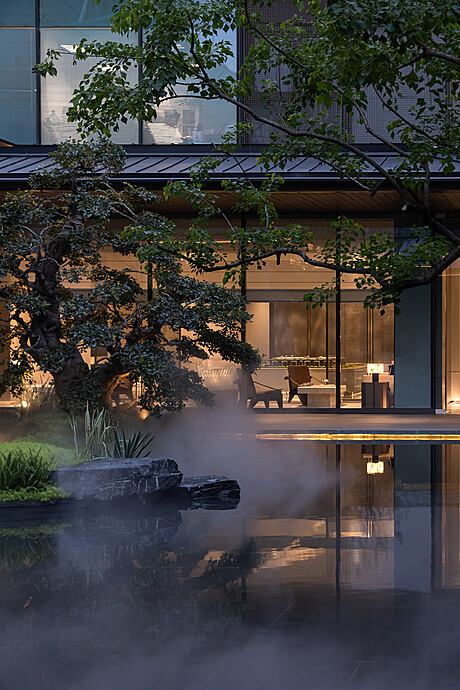
Description
Oriental aesthetics is embodied in mountain and water landscape, and also in daily secular life. Ancient Chinese artworks, from the landscape paintings in the Southern and Northern Dynasties, to the literature in Tang, Song, Ming and Qing Dynasties, always convey the close connection between natural landscape and human in subtle ways.
This project takes design cues from the way that traditional Chinese landscape paintings arrange the space on the scrolls. The design team worked out a design logic that transcends space and time.
The project is located in Wuxi, near the Grand Canal. It draws design inspiration from Life Portraits of the Yongzheng Emperor Throughout the Twelve Months, a set of scroll paintings portrayed in Qing Dynasty. Based on contemporary design languages, the project incorporates those paintings’ subtle depiction of the four seasons into the space, to shape the spatial layout, forms and structures. The entire space is like a landscape painting that evokes resonance.
Exploratory journey
The foyer is a prelude that opens up a journey.
Dynamic light and shadows play with material textures, producing an intriguing atmosphere. The structures present a sense of restrained order, and the curved metal grid at the corner outlines the contour of the space. Embellished with decorative details, the foyer guides visitors to start a journey of exploring the four seasons.
Flowing light & shadows
The art corridor brings in flowing water and a mountain rock, to echo the ancient Grand Canal.
The flowing water and lighting create a dynamic, ethereal ambience in the art corridor. Those elements blur the boundary between structures, enrich the visual effects, and create an immersive, interactive experience.
A metal grid is set above the solid mountain rock, interacting with each other in a tranquil spatial realm.
Leisurely time
Local traditional architectural elements, such as white walls, gray roof tiles, courtyards, and screen partitions, are introduced into the space. The design team created a harmonious, leisurely atmosphere in the property models display area and the negotiation area. The curvy lighting fixture above the property models looks like rolling mountains, and also resembles a flying phoenix. It glitters and evokes infinite imagination. The semi-open negation area keeps a low profile. Here, people can enjoy a cup of tea, and watch the scenery of the four seasons outside the window. The space exudes a gentle, calming ambience.
Scenes & spirit
The entire space pays tribute to the four seasons.
The underground club unfolds like a scroll painting. It presents a sense of rhythm through clear order, and combines visual and emotional experiences to inject spirit into the space. The treatment of details is restrained and orderly. The subtle lighting generates an artistic vibe.
By referring to the techniques of ancient Chinese landscape paintings, the project presents the scenes of the four seasons in the space through design languages. Based on the concept of learning from nature, it creates a space full of poetry.
Photography by anmo Vision / Ye Song
- by Matt Watts