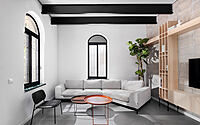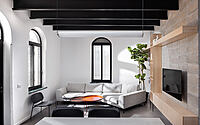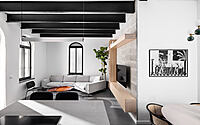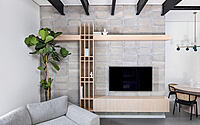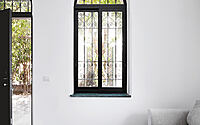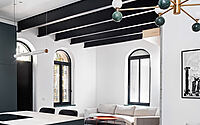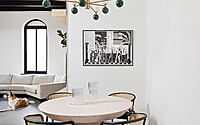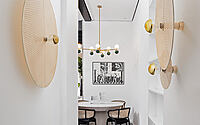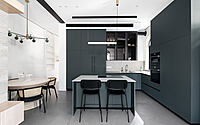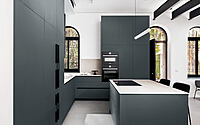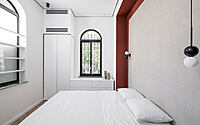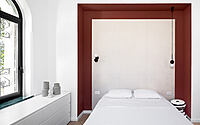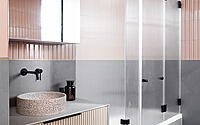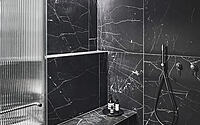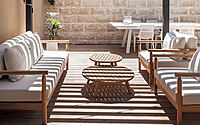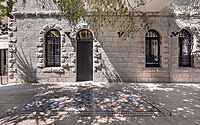YBN9 Apartment by Studio ETN
Welcome to YBN9 Apartment, a modern garden home located in Israel that was designed by Studio ETN in 2022.
Situated in a neighborhood with a rich cultural history that is over 100 years old, YBN9 Apartment is a 70 square meter (753 square feet) space that was redesigned to maximize its natural light and make the best use of the space. With a concept inspired by the “Swedish cottage in Japan”, the apartment features a minimalist storage library, an open concept kitchen, and a private master suite with a room for a future child.

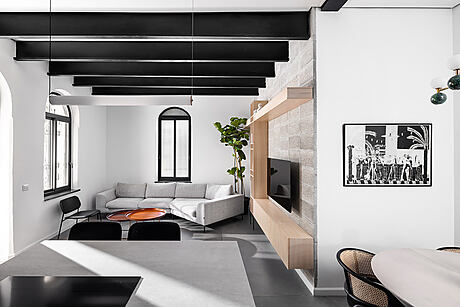
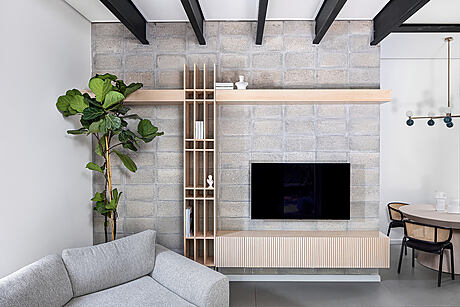
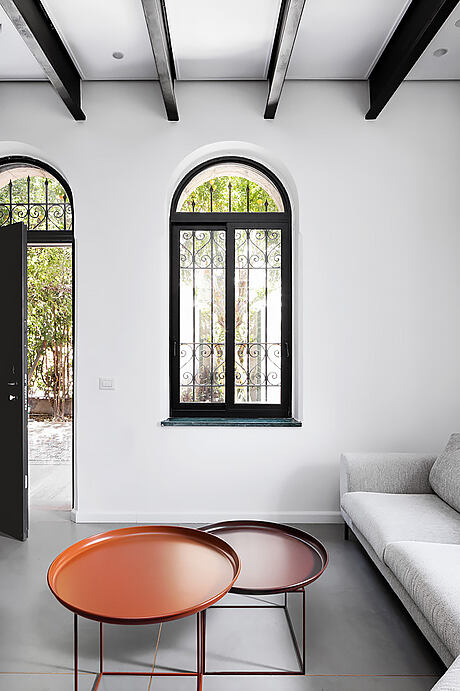

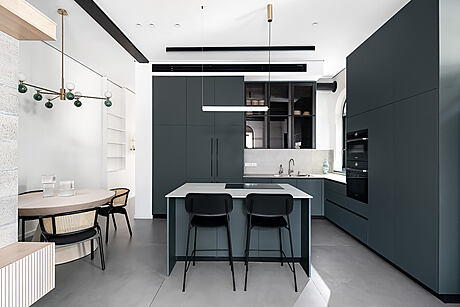
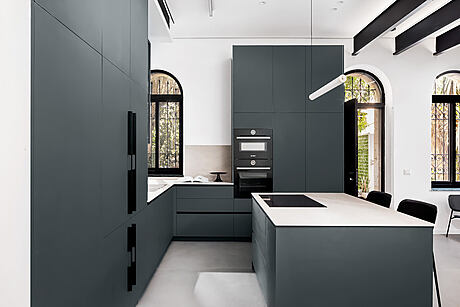
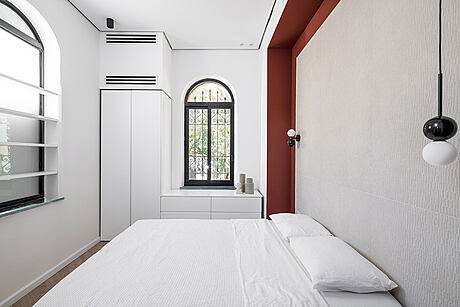
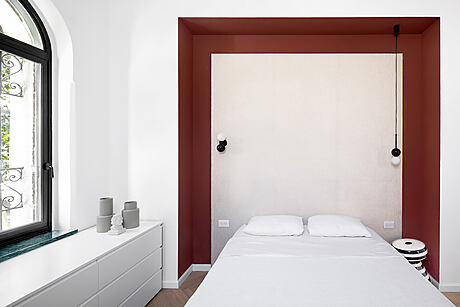
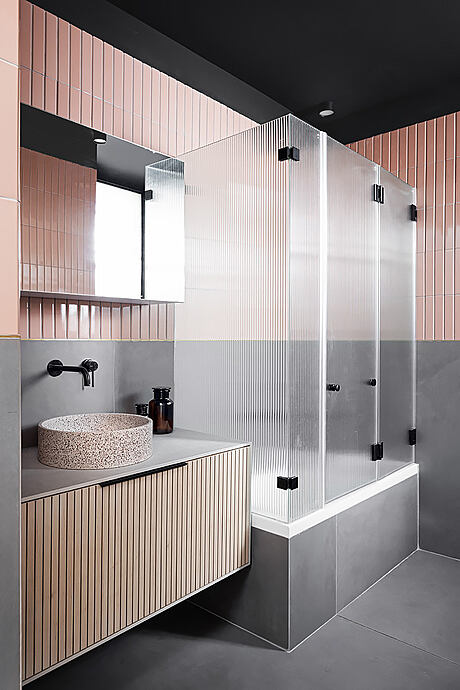
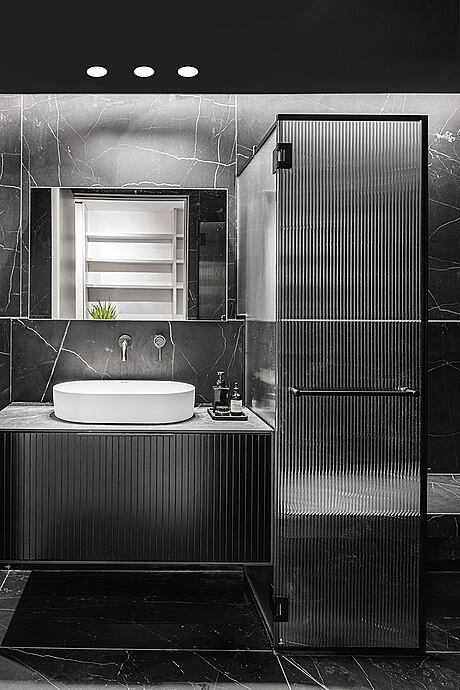


About YBN9 Apartment
Creating a Homely Apartment for a Growing Family (70 Square Meters)
This project was designed to provide a homely, comfortable environment for a growing family. The client wanted to create a space which could accommodate their children, as well as host plenty of friends and family members.
We opened up the kitchen, which had previously been a separate room, to the living room, creating an open concept space with plenty of room for activities. We widened the corridor to 130 cm (51.2 inches), and moved the residents of the house to the private part of the house. Here we created a luxurious master suite complete with its own bathroom, a room for a future child (which is currently being used as a home office), and a general bathroom for guests and the rest of the house.
YBN9 Apartment: A Swedish Cottage in Japan
The concept behind the design was to blend the lightness of Northern European design with the light and unadorned wood, and traditional working methods, with sustainable materials. This concept is reflected in several design elements throughout the apartment.
In the living room, we created a minimalist storage library inspired by Japanese design. This was made with light wood and traditional joining methods, and contains a floating cabinet and a design of cells in the rhythm borrowed from the geometry of the Japanese partitions. This will be used to store books, as well as bottles of wine and alcohol.
The kitchen is the heart of the house. We chose a very refreshing green color in combination with lighted glass showcases which have transparent glass with a copper tone.
Photography by Gidon Levin
Visit Studio ETN
- by Matt Watts