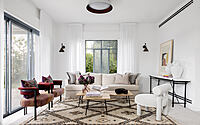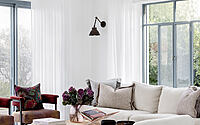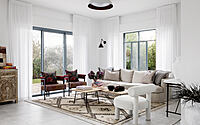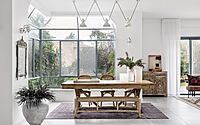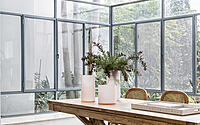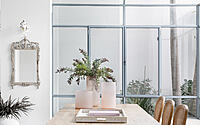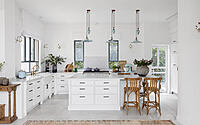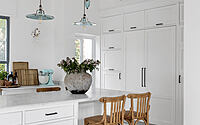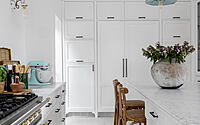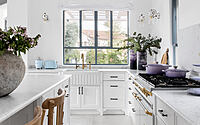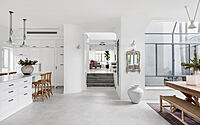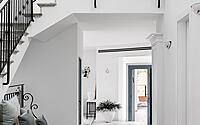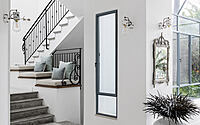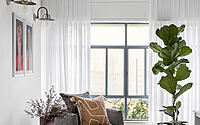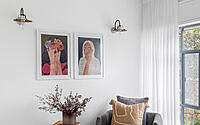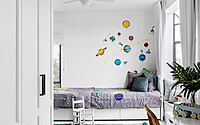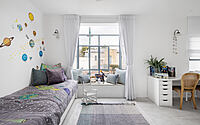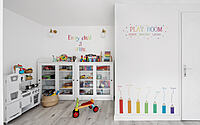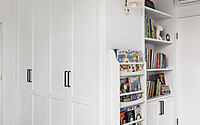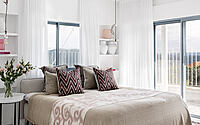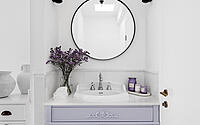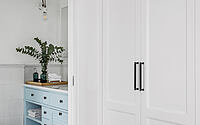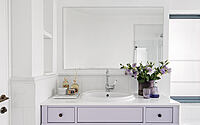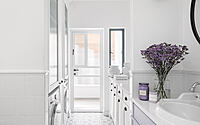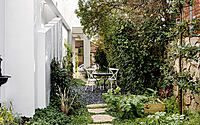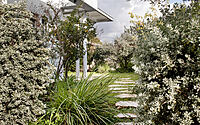Dream in White by Keren Niv Toledano
Dream in White is a modern farmhouse located in the heart of a Moshava in the north of Israel. Designed by Keren Niv-Toledano in 2022, this stunning property is surrounded by wooded views and brings a bright and relaxed atmosphere into the home.
It was intended for a young family of researchers who returned from the USA. Every aspect of the space was designed to bring a sense of calm and serenity, with white hues, pastel touches, European fabrics, vintage carpets and individually-designed master carpentry creating an inviting and intimate atmosphere. The property also features a balcony with a charming view, a gym, a professional French oven and even a reading corner.
Dream in White is the perfect place to escape to and relax.

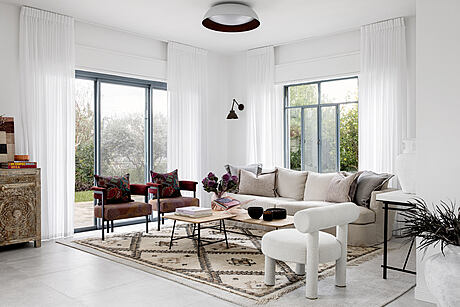
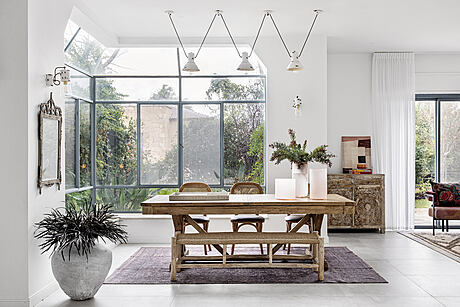
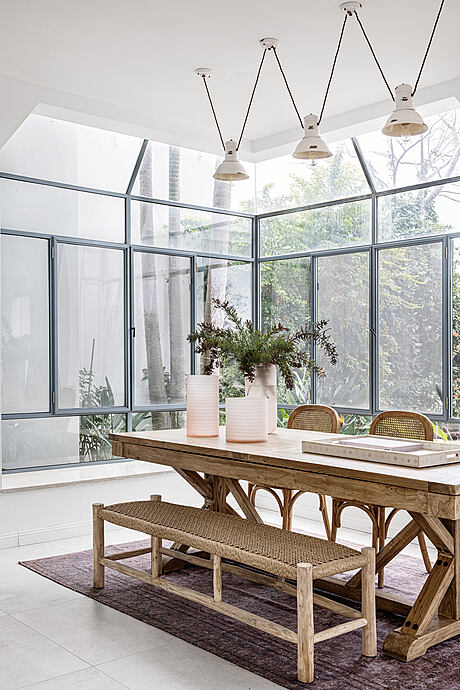
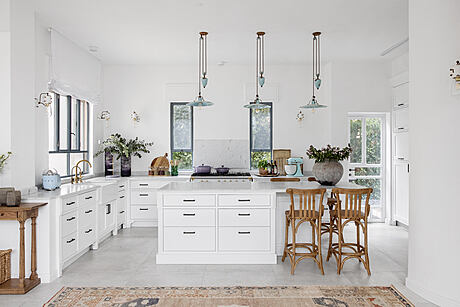
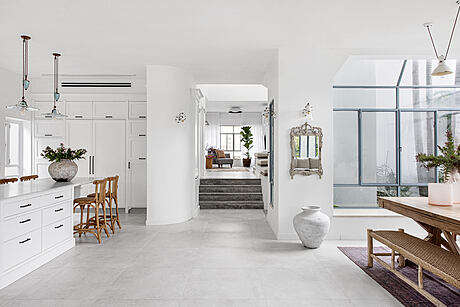
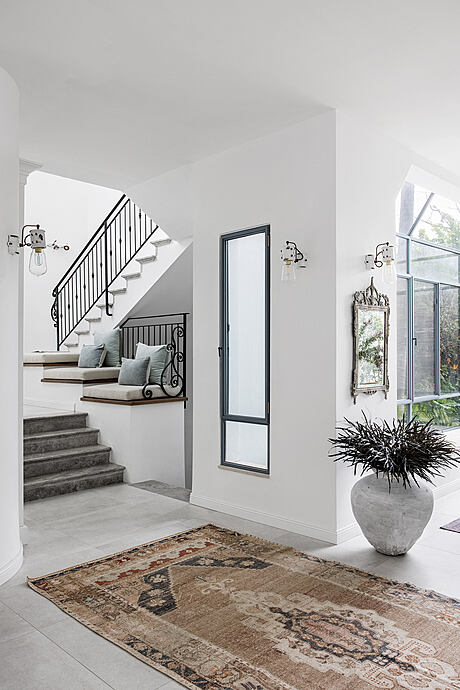
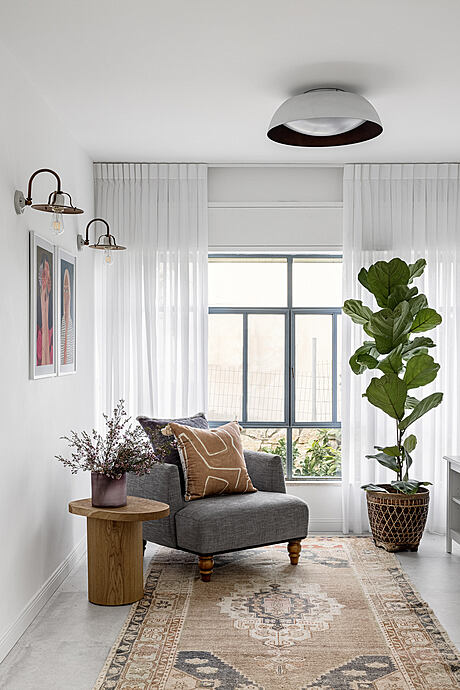
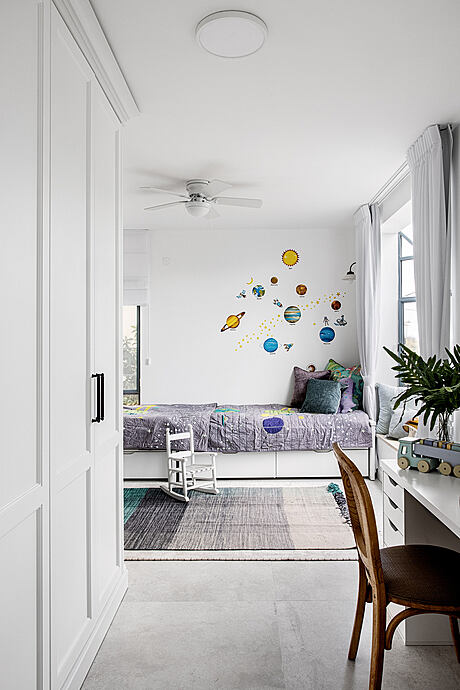
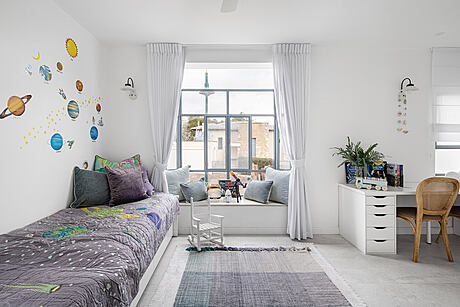
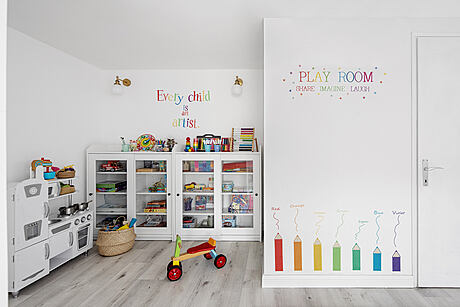
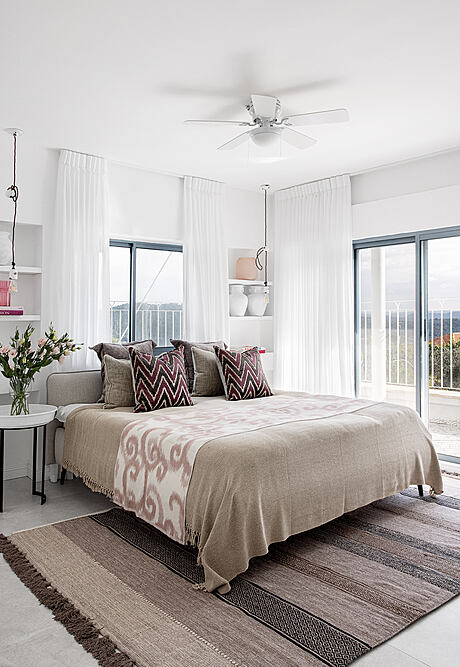
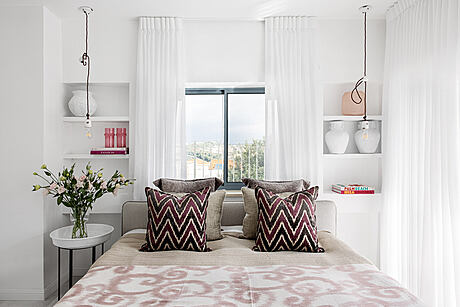
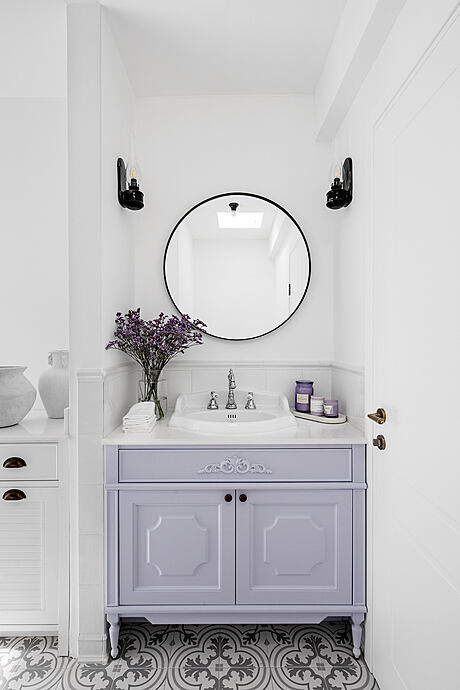
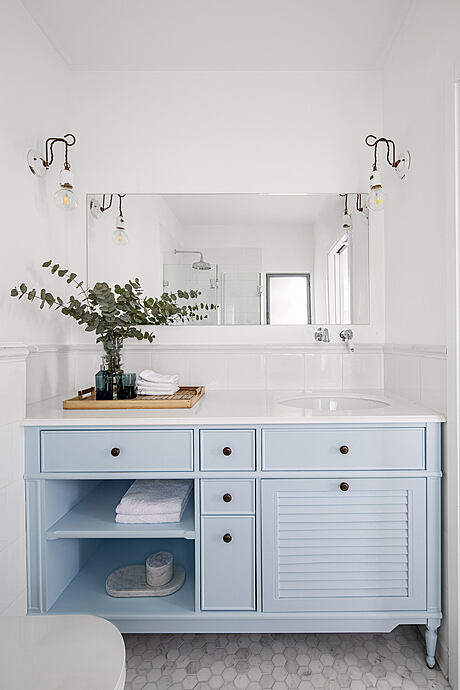
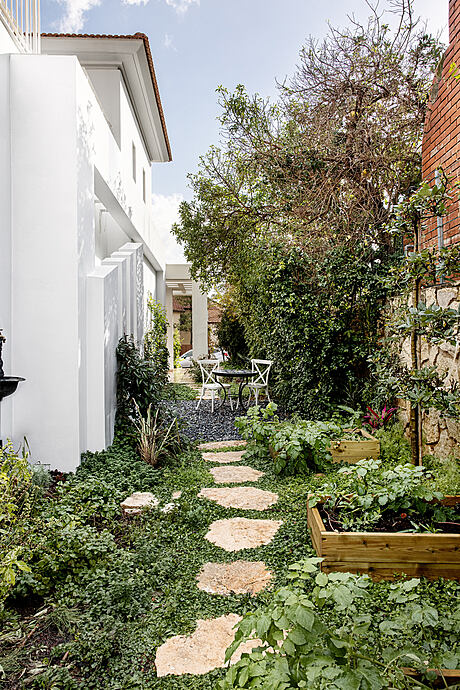
About Dream in White
Dream in White: A Fresh, Light and Relaxed Home in the Heart of a Moshava
Surrounded by a wooded view, the house in the north of Israel was purchased by a young family of two researchers returning from a period in Silicon Valley. The aim of the extreme makeover was to create a relaxed, light, and illuminated space, in stark contrast to the crowded, wall-to-wall carpeted and dark woodwork homes of the USA.
An Entirely Emptied Space
The house was completely emptied, including infrastructures, systems, wet rooms, and the kitchen. On the entrance level was the public space, and a few steps led up to the mezzanine level with the children’s rooms and the guest washroom. The upper level contained the gym and master suite, while the basement held a play area and a secure space.
A Proportionate, Unassuming Home
The house was surrounded by green and natural woodland, and was characterized by white hues with pastel touches. The public space was open and allowed for wide or intimate hospitality. The living room featured a sofa and two armchairs with European fabrics, a console table, an ethnic Kilim rug, and drapes that gave a soft and delicate touch. The dining corner had a vintage carpet in deep purple hues, and wooden furniture. An L-shaped set of windows allowed the garden to penetrate the house.
A Clean and Open Kitchen
The kitchen maintained its cleanliness and openness, with a high wall of cabinets and an exit area. There was also a large island with a seating area and plenty of storage space. Significant Carrara stone surfaces enabled the lady of the house to work calmly, and there was a stylish professional French oven and a sink. The woodwork was individually-designed master carpentry with a delicate language.
A Quiet and Meditative Master Suite
The mezzanine floor was five steps above the public space, and contained the guest washroom, a reading corner, and the children’s rooms with pleasant lounging corners. The master suite had a washroom, storage area, and a gym, with an exit to a balcony that had a charming view. The design was characterized by soft and pleasant pastel touches. The parents’ washroom contained a pleasant lilac closet, and the children’s washroom was a delicate light blue.
Photography by Itay Banit
Visit Keren Niv Toledano
- by Matt Watts