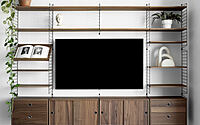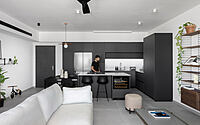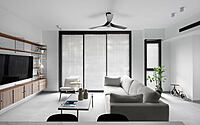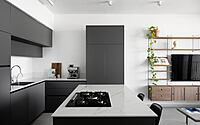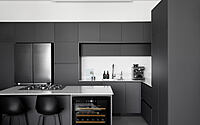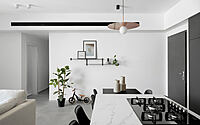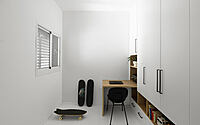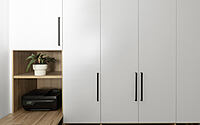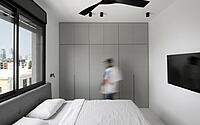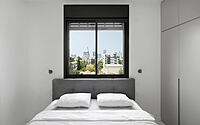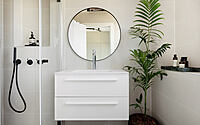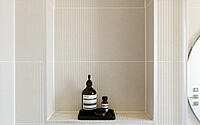KT5 Apartment by Studio ETN
KT5 Apartment is a modern 120 square meters (1292 sq ft) 5 bedrooms apartment located in Giv‘atayim, Israel. It was designed by Studio ETN in 2021 to fit the changing needs of a young family of five.
The apartment was designed to maximize public space with a neutral design and durable materials. It also has a versatile room to serve as a playroom, computer room, TV room, and additional storage. To complete the modern and minimalistic interior, the apartment has a secondary living room to the balcony overlooking the towers of the city.

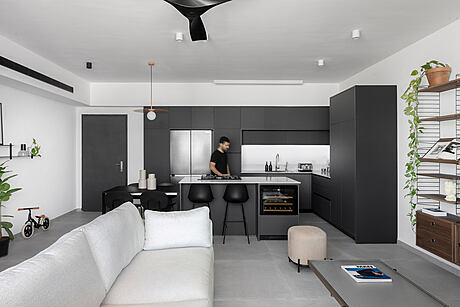
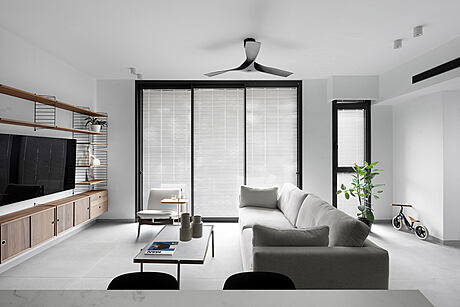
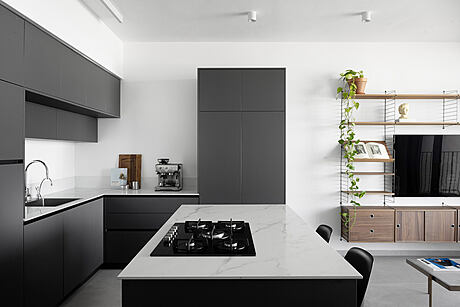
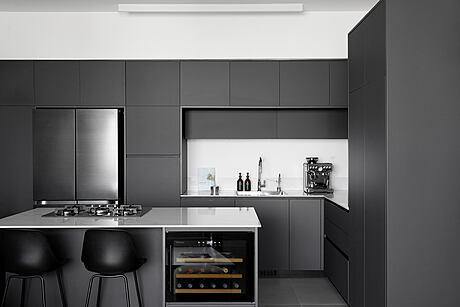
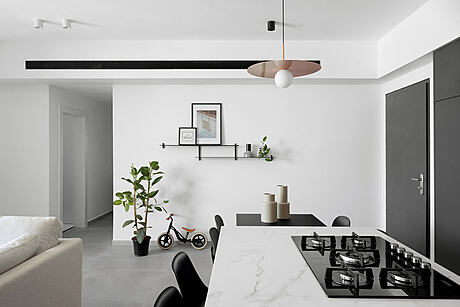
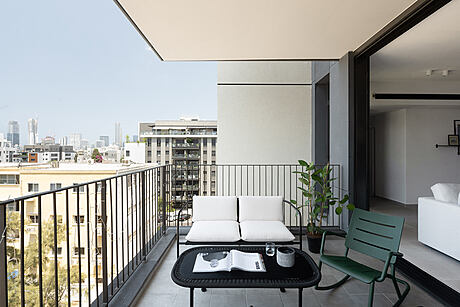
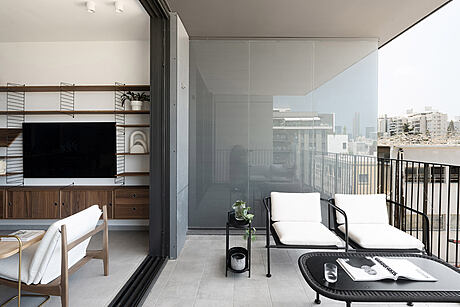
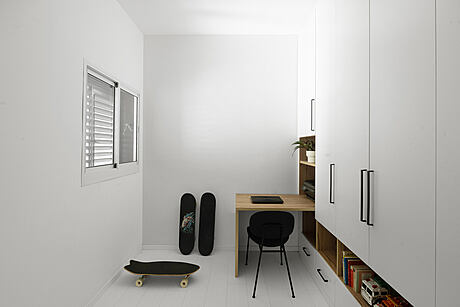
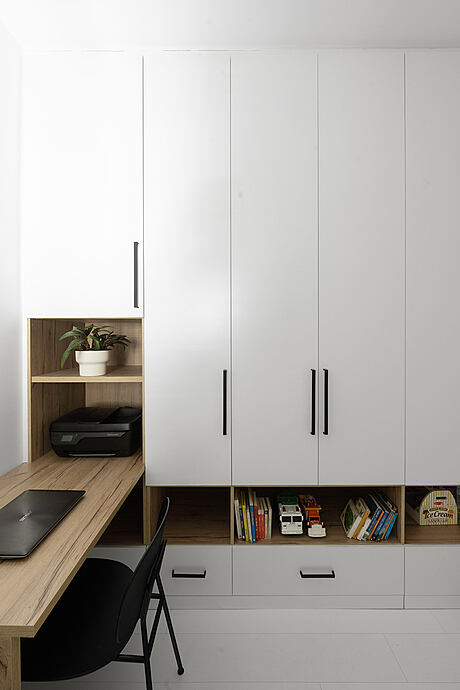
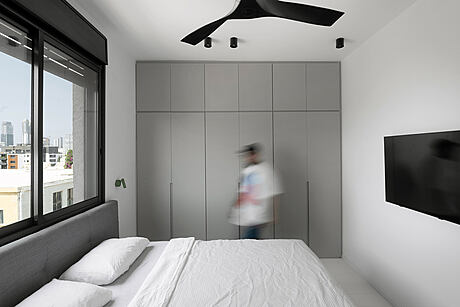
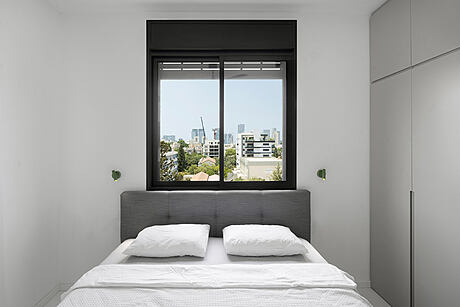
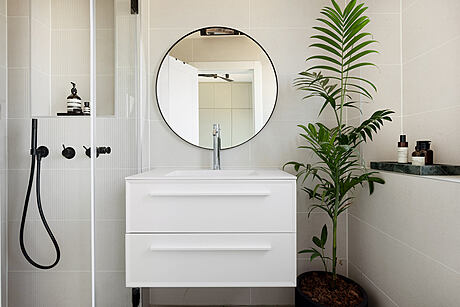
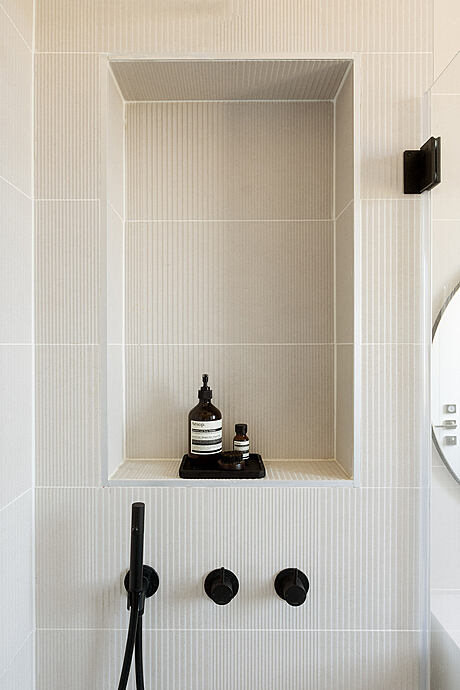
About KT5 Apartment
Maximizing a 120 Square Meter, 5-Bedroom Apartment for a Growing Family
When tasked with designing a 5-bedroom apartment for a young family of five, we knew that we had to maximize the public space of the home: the living room, dining room, and kitchen had to meet all the family’s needs. We also wanted the design to be able to grow with the family, so we chose durable materials, washable fabrics, and plenty of storage, as well as neutral decor that could be adapted over time.
Creating Versatile Spaces
We took advantage of the extra space to create a room with many uses. With an easy conversion, it could be a playroom, a computer room, a TV room, or a place to store clothes, shoes, and suitcases that didn’t fit in the other rooms’ closets.
Including Luxurious Finishes
At the same time, we wanted to maintain a modern and clean look. To achieve this, we selected minimalistic lighting, luxurious finishing materials, and furniture designed to last. We created a light and minimalistic interior that still felt luxurious.
Adding a Secondary Living Room in KT5 Apartment
Finally, to the balcony with its view of the city’s towers, we added a secondary living area, perfect for entertaining and hospitality.
Photography by Gidon Levin
Visit Studio ETN
- by Matt Watts
