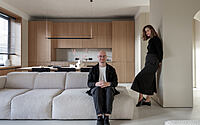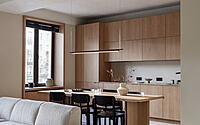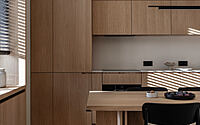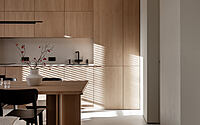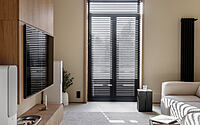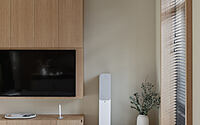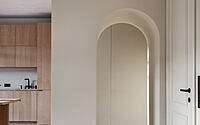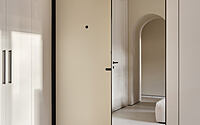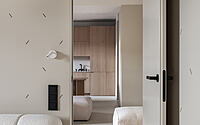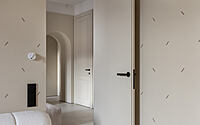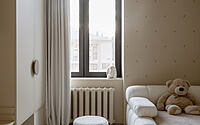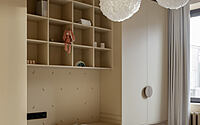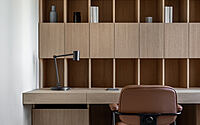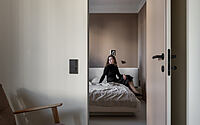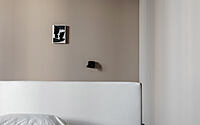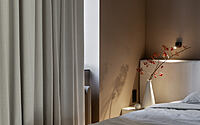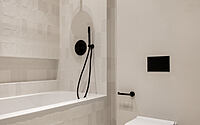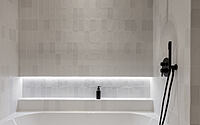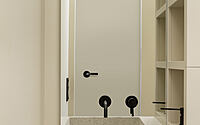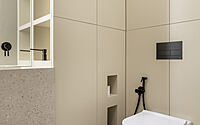Beige Apartment by Zrobim Architects
Introducing Beige Apartment – a modern minimalist 90 m2 (963 sq ft) apartment located in Minsk, Belarus, designed in 2022 by Zrobim Architects.
This unique project was created for a young family with a child and boasts a ceiling height of more than 3 meters (9.8 ft). The interior features natural, hard-wearing materials in pastel colors – beige, light olive, pale terracotta – and complemented by wooden soffits, a custom-made dining table, black dining chairs and a large modular sofa. This cozy and stylish real estate also has some interesting design tricks, such as slots in the furniture in the children’s room and a niche for the shower curtain in the bathroom.

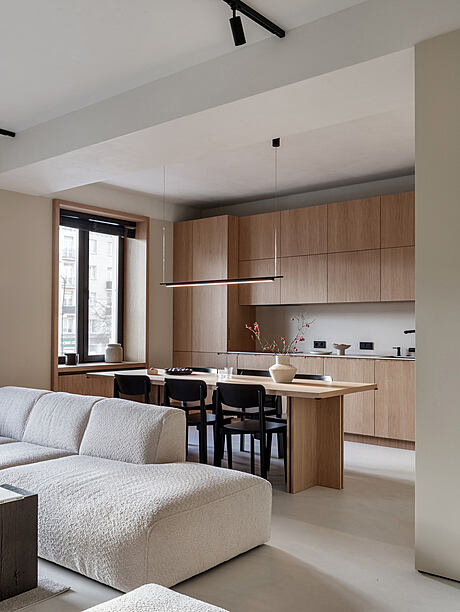
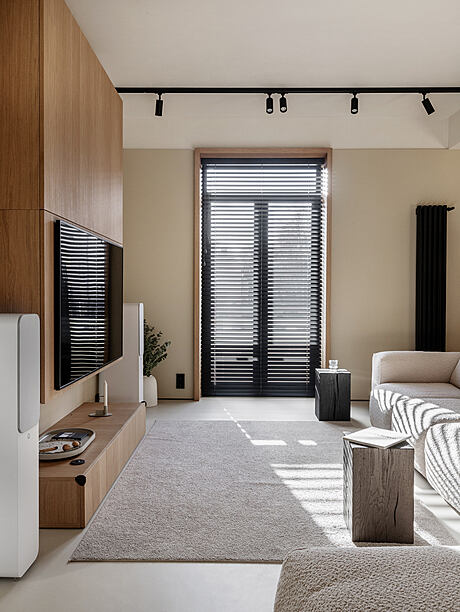
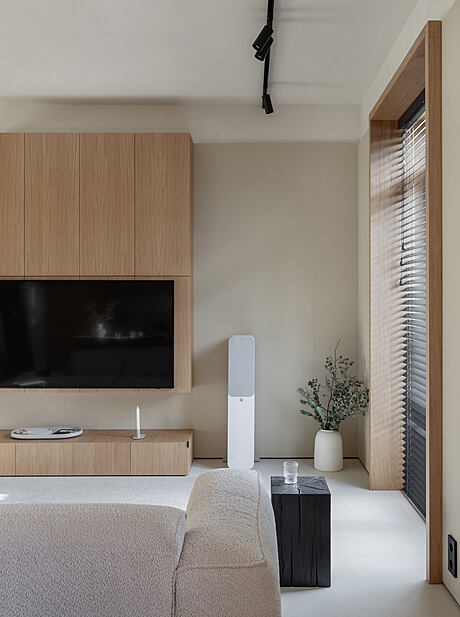
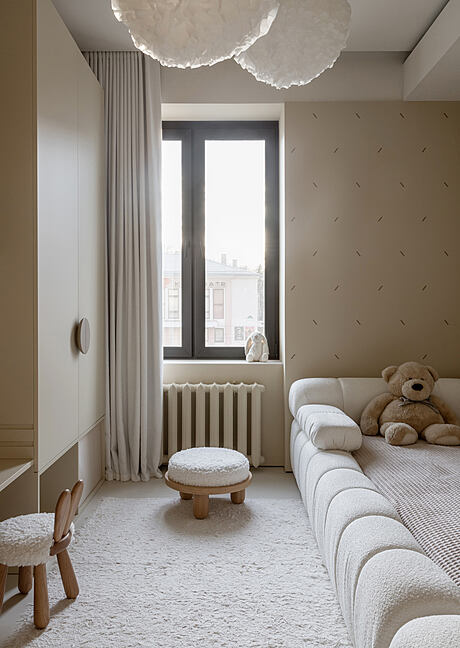
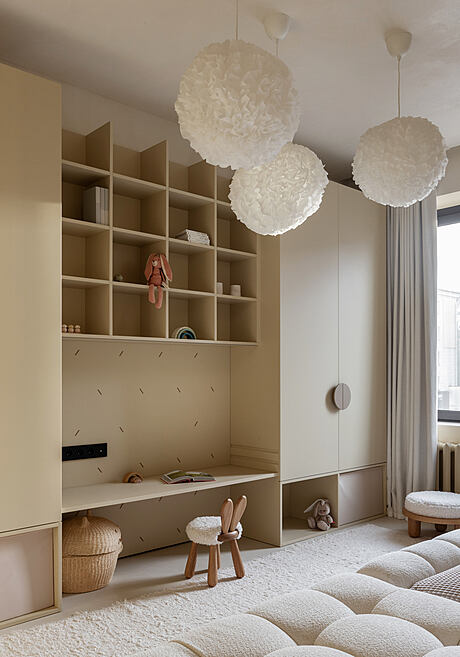
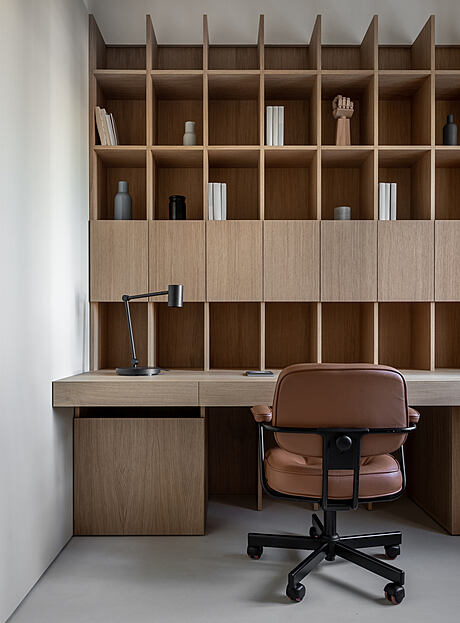
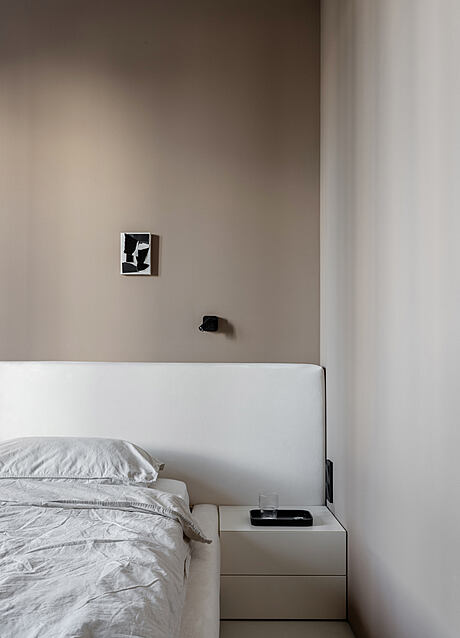

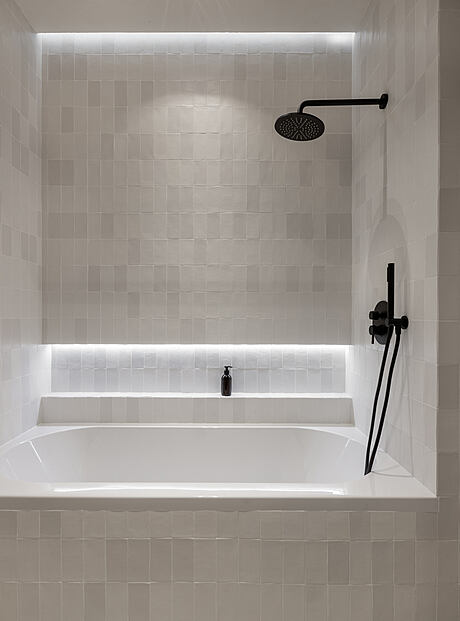
About Beige Apartment
Creating a Modern Minimalist Interior in an Old House
When it was time to create a modern minimalist interior for a young family with a child, the team at [architecture and interior design firm] faced a unique challenge. The apartment was located in an old house from the 1960s and had the benefit of a ceiling height of more than 3 meters (9.8 feet). Additionally, the old house featured an arch formed by a load-bearing wall, which the design team preserved and integrated into the overall concept of the space.
Natural, Hard-wearing Materials in Light Shades
The customers of the project requested that natural, hard-wearing materials in calm light shades be used. A light microcement was chosen as the floor covering, and the colors of the walls in the apartment were chosen from a palette of pastel colors: beige, light olive and pale terracotta.
Layout Change to Accommodate All Family Members
The original layout of the apartment was divided into multiple small rooms, so the design team opted to change it and create a large common space kitchen-living room, a parental unit with a bedroom, a closet and a study, a children’s room and two bathrooms. Each of these units was isolated from the others to give all family members the privacy and comfort they needed.
Design Tricks to Make the Apartment Unique
Unique design techniques were used throughout the apartment to give it a special charm. In the children’s room, slots were made in the furniture structure to accommodate a growing child. In the bathrooms, a niche was created for the shower curtain to give the room a neat appearance. Most of the doors in the apartment were invisible, but one in the bedroom was made to be a standout feature.
A Light, Minimalist Space with Unique Details
The team at [architecture and interior design firm] managed to create a light and minimalist space of 90 m2 (969.3 sq ft) that reflected the character, mood and lifestyle of its owners. Unique details included wooden soffits that framed the window openings, a modular sofa made of light bouclé fabric and a custom-made dining table. The combination of these elements created a lively and dynamic interior that was cozy and inviting.
Photography courtesy of Zrobim Architects
Visit Zrobim Architects
- by Matt Watts