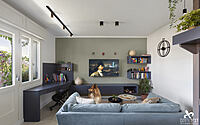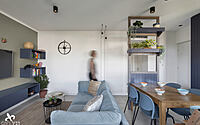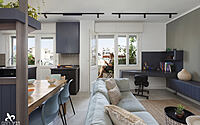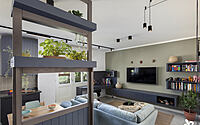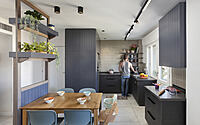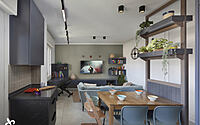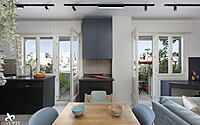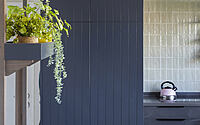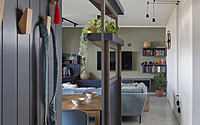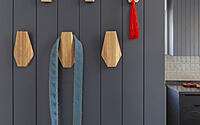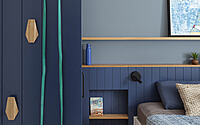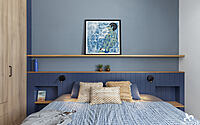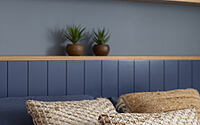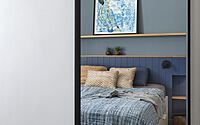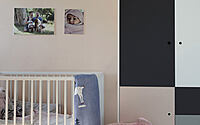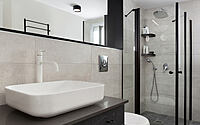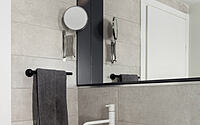Apartment in Florentine: Small Space, Big Style in Tel Aviv
Dive into the stunning transformation of a historic 1930’s building in the vibrant Florentine neighborhood of Tel Aviv, Israel. Liat Dvir-Rotem Design expertly redesigned this small apartment in 2022, creating a stylish and functional haven for a young couple of doctors. Discover how custom carpentry and clever planning maximized every square meter, ensuring the Apartment in Florentine offers a beautiful space to raise a family, study, entertain, and store belongings.

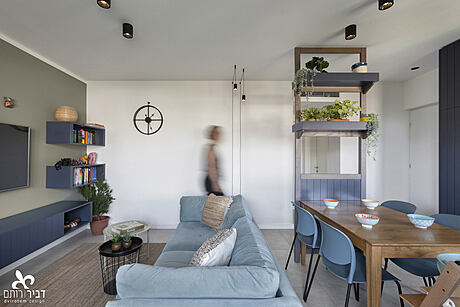
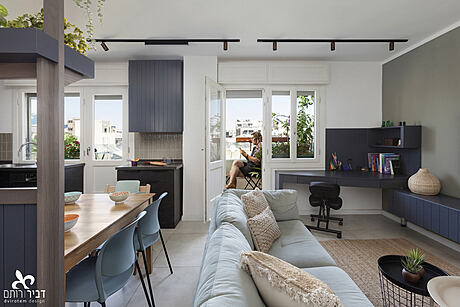
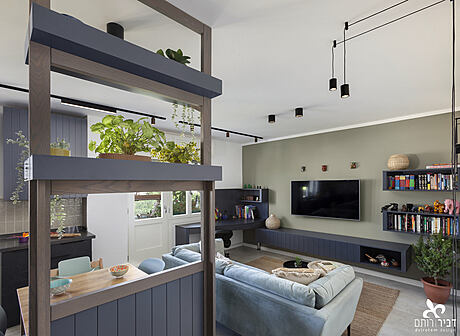

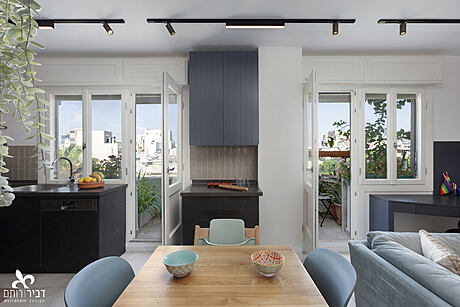
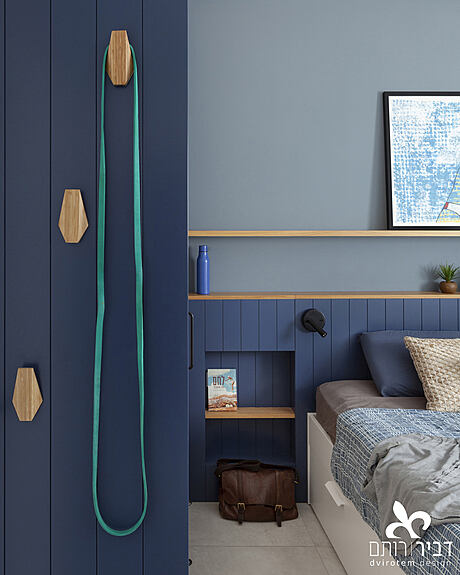
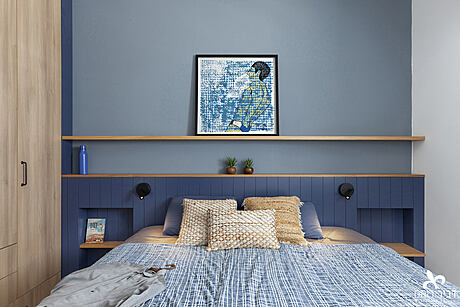
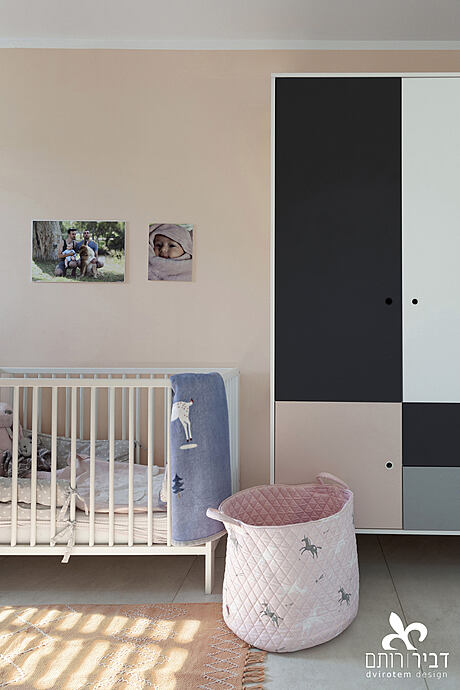
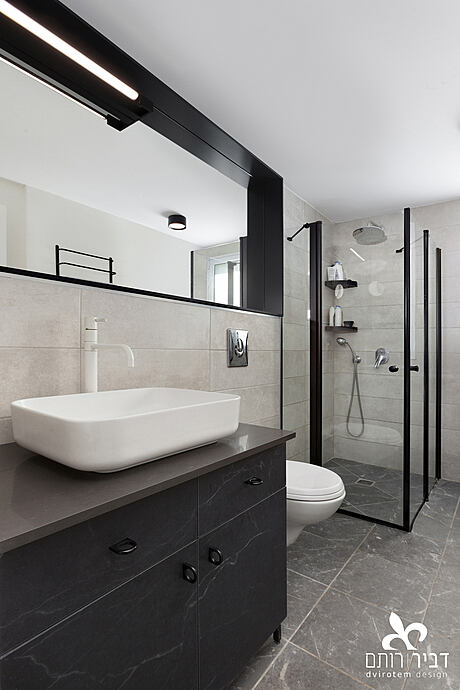
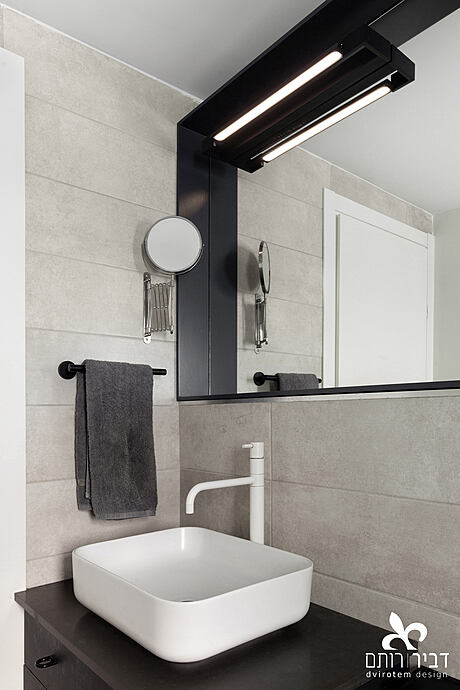
About Apartment in Florentine
A Charming Home Transformation in Tel Aviv’s Florentine Neighborhood
Nestled in the bustling Florentine neighborhood of Tel Aviv, a busy and ambitious young couple of doctors reside in a historic 1930s building. Their dream was to transform their small apartment into a versatile space for raising a family, working from home, hosting friends, and incorporating ample storage solutions. Through meticulous planning, custom carpentry, and a touch of design magic, their vision was brought to life. One of the primary challenges in designing this small apartment was creating a sense of spaciousness without sacrificing functionality, which was crucial for the young family. As a result, careful and precise planning of the division of space was essential to maximize every square meter (10.76 square feet).
Tailoring the Space to the Couple’s Lifestyle and Needs
“The key to planning an apartment like this begins with an analysis of the lifestyles and needs of those who will live in it,” says the designer. The public space was planned as an open concept, with walls replaced by cabinets and a partition. Custom woodwork is the designer’s favorite aspect of interior design, allowing for a unique design language tailored to each project. Consistent colors, textures, and materials were used throughout the space, seamlessly connecting the kitchen and living room.
Creating a Luxurious Aesthetic in the Master Bedroom
The master bedroom’s limited size accommodated only the bed and closet, presenting a design challenge to create a visually rich and luxurious aesthetic. By carefully selecting furniture and accessories, the designer was able to craft an inviting and stylish environment within the constraints of the small space.
Designing a Baby’s Room That Grows with the Child
Per the couple’s request, the baby’s room was designed with non-permanent furniture that will “grow” with their daughter. This adaptable approach ensures that the space will evolve alongside the child, providing a functional and cozy environment for years to come.
Photography by Nitzan Hafner
Visit Liat Dvir-Rotem Design
- by Matt Watts