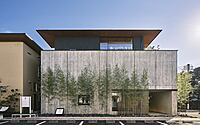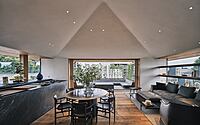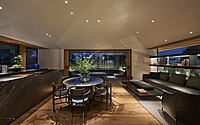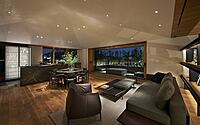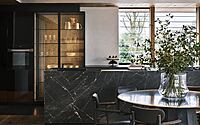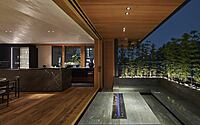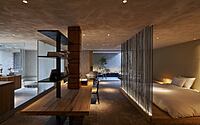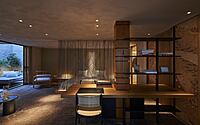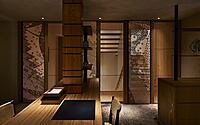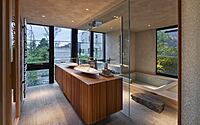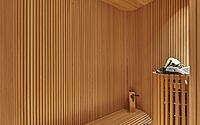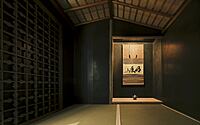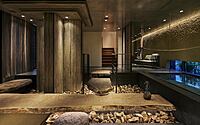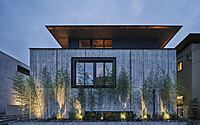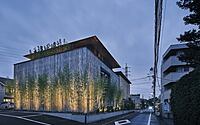C4L: The Epitome of Wabi-Sabi in Contemporary Japanese Home Design
Step inside C4L, a contemporary Tokyo masterpiece seamlessly weaving tradition and innovation, designed by Cubo Design Architect in 2022.
This unique house represents a meticulous fusion of Japan’s rich architectural heritage and the sophistication of modern design. Drawing upon age-old Japanese aesthetic principles, the residence exudes a tranquil ambiance while subtly reflecting the wabi-sabi aesthetic, the beauty of imperfection. Illuminated by a masterful play of light and shadow, the home is an exquisite showcase of artisanal workmanship, featuring the distinctive touch of seven traditional artisans skilled in diverse crafts like sukiya carpentry, plaster, Japanese paper, mullions, braided chord, screens and doors, and lacquer. This is not just a house; it’s a living testament to Japanese cultural refinement and a new standard for luxury in Japan’s bustling capital.

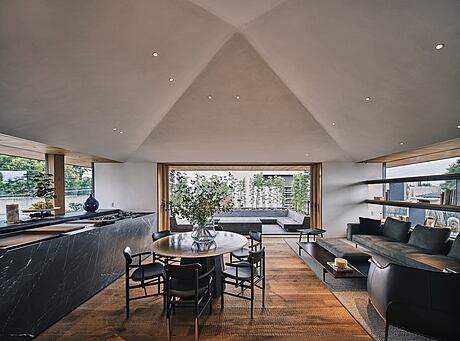
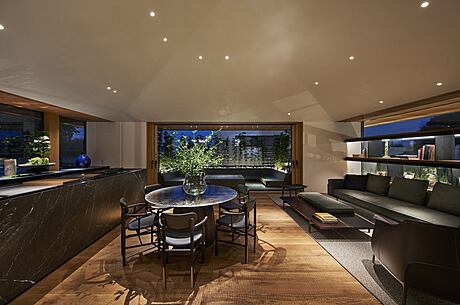
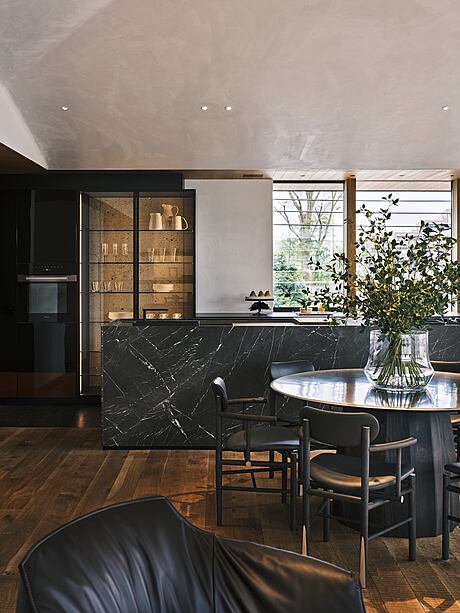
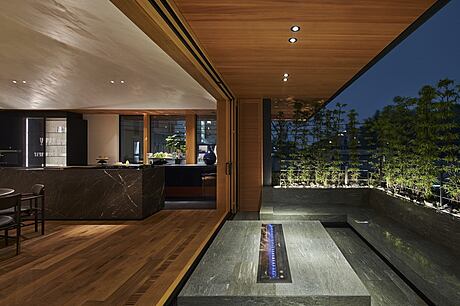
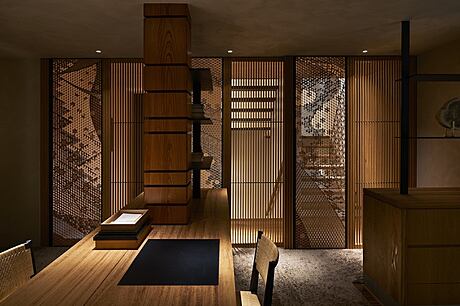
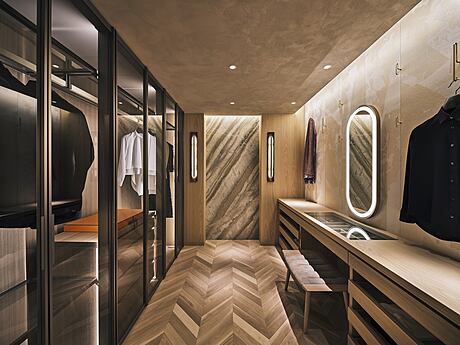
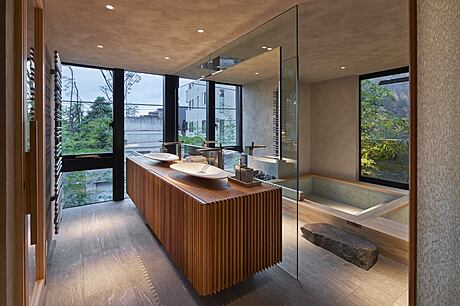
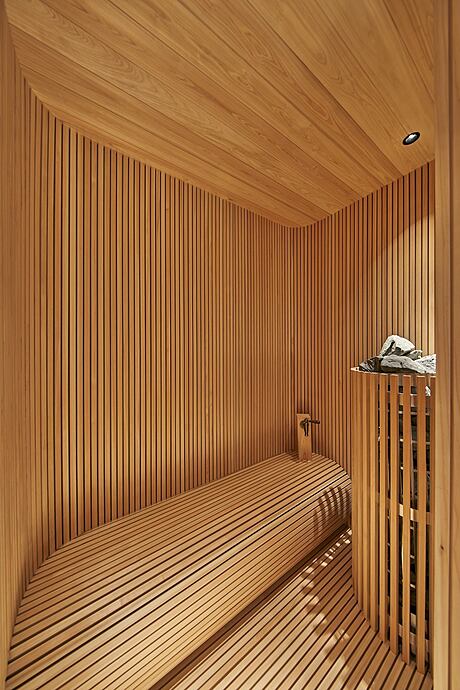
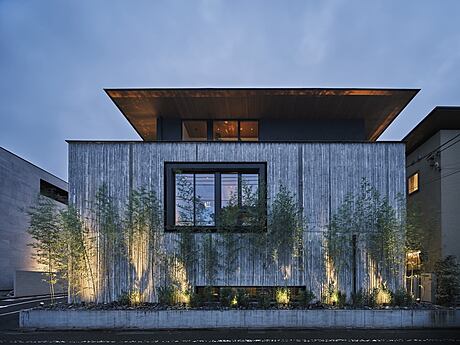
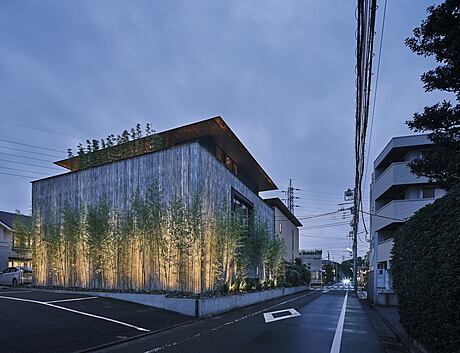
About C4L
Blending Tradition with Modernity: Japanese Architecture and Design
In traditional Japanese homes, residents relished the seamless blend of indoor and outdoor spaces. Deep eaves bridged the dim interiors with the vibrant gardens, creating a delicate balance of light and shadow. As the evenings unfolded under the warm glow of lamplight, these spaces became cherished settings of human life for countless generations. Author Junichiro Tanizaki eloquently captured this phenomenon in “In Praise of Shadows,” emphasizing the unique beauty and comfort of materials and furnishings only fully appreciated in the semi-gloom of a traditional abode. By incorporating elements of this ethos into modern designs and marrying it with the natural sensibility of the Japanese people, we can create truly serene environments.
Harmonizing Architecture and Nature: The Teioku Ichinyo Principle
At the heart of this design philosophy lies the ancient concept of teioku ichinyo, symbolizing harmony between architecture and garden. Drawing from this rich tradition, we aim to fuse the exterior and interior, creating a seamless relationship that resonates with the natural surroundings. A vital aspect of this harmony is the use of materials and furnishings, handcrafted with warmth, that contribute to the overall tranquility.
A Contemporary Interpretation of Traditional Japanese Sensibility
Our project sought to fully actualize this traditional Japanese sensibility while enhancing it with elements from diverse cultures. In striving to create a comfortable living space, we meticulously balanced light and dark. This approach resulted in both subdued areas that echo the beauty of dim light and dynamic spaces illuminated with stronger light, collectively creating a luminous atmosphere that emphasizes the splendor of light.
Collaborating with Artisans: Creating Architectural Masterpieces
The rich legacy of traditional Japanese artisans, who skillfully transformed soil, trees, and other natural materials into intricate architectural forms, inspired the design for our project. We collaborated with seven artisans, each specializing in unique areas—sukiya carpentry, plaster, Japanese paper, mullions, braided chord, screens and doors, and lacquer. Integrating the exceptional work of these artisans into a unified space proved challenging but resulted in a uniquely atmospheric environment.
Embracing the Past, Inspiring the Future: Contemporary Japanese Homes
Our philosophy advocates for homes that respect Japan’s cultural heritage, the skills and innovations of our ancestors, while also inspiring future generations. This concept encapsulates our designs, offering a uniquely Japanese luxury. The project, though demanding due to collaborations with world-class artisans, was deeply inspiring. The result is a home that embodies the tranquility and exquisite tension inherent in Japanese culture. It subtly evokes wabi-sabi—the beauty of imperfection—presenting an eloquent testament to the timeless strength of Japanese design.
Photography by Koji Fujii / TOREAL
Visit Cubo Design Architect
- by Matt Watts