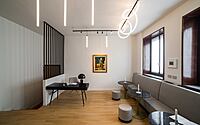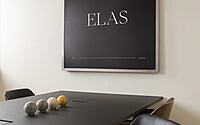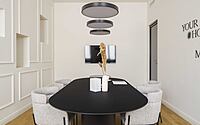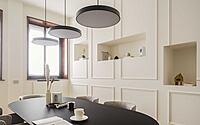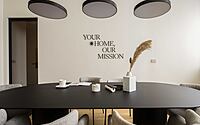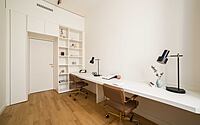Elas Real Estate Office: A Harmonious Blend of Classic and Modern Design
Discover the transformative ingenuity of Archventil in the heart of Milan, Italy’s fashion and design capital. Their latest project, Elas Real Estate Office, challenges conventional office design norms by imbuing the space with a unique fusion of homey coziness and art-gallery grandeur.
Nestled in a historic building designed by the revered Giovanni Muzio, this office brilliantly echoes Milan’s architectural heritage, while its modern touch mirrors the city’s forward-thinking ethos. Epitomizing Archventil’s expert combination of classical and contemporary elements, the Elas office is more than a workspace – it’s an immersive experience that morphs from an efficient office to a tranquil bistro or inspiring art gallery, all in the span of a day.

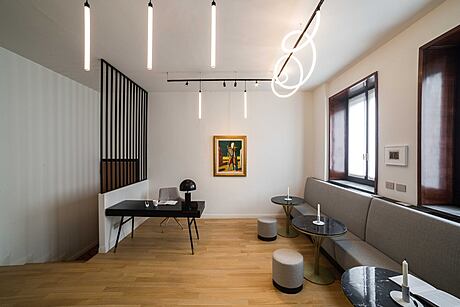

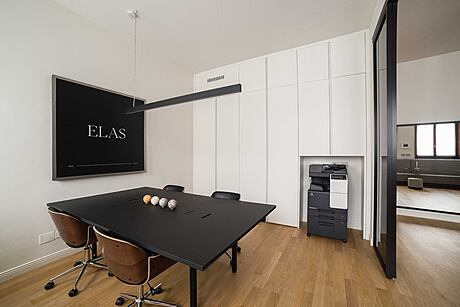
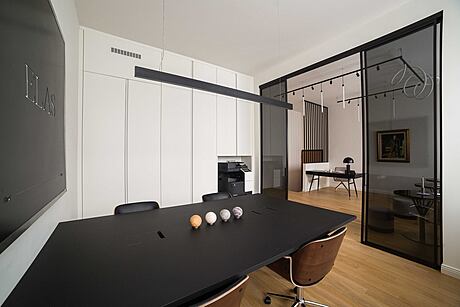
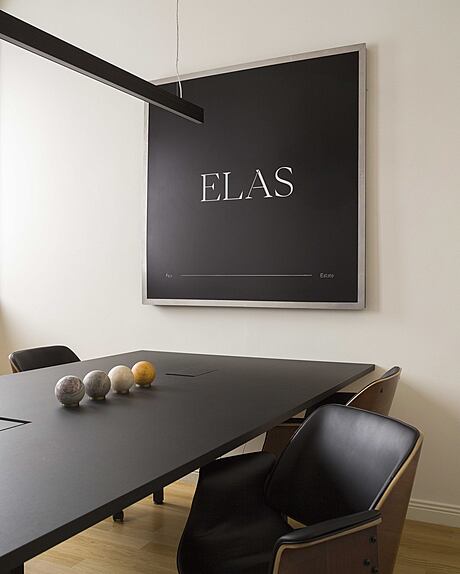
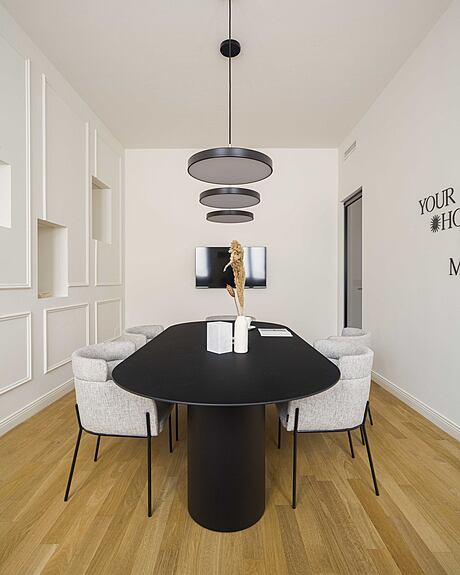
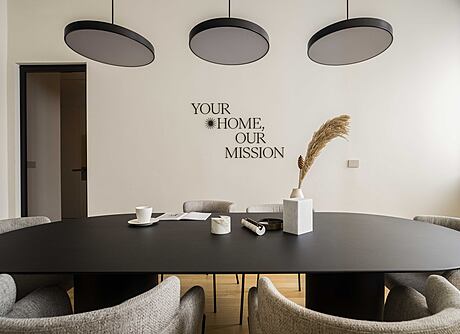
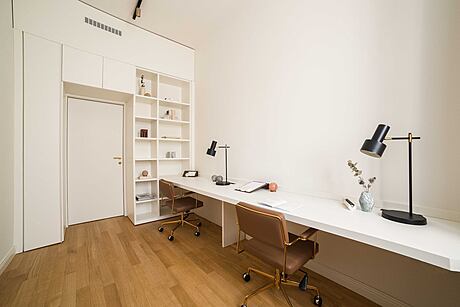
About Elas Real Estate Office
Revolutionizing Workspace Design with ELAS
Different from conventional agencies, ELAS represents a boutique real estate entity birthed by the Asllanaj brothers and El Shaarawy. Its raison d’être? To provide clients an unmatched professionalism in the negotiation of premium properties in Milan. Embodying the sentiment of “Home, a love affair,” ELAS’ concept emerged from the fundamental desire for an office that feels like home. This dream materialized into a snug studio that occasionally morphs into a bistro or art gallery.
Harmonizing History and Modernity in Milan
Nestled in a historic building in Milan, conceptualized by architect Giovanni Muzio, ELAS commands attention at Piazza della Repubblica, 7. With an original layout mirroring a residential unit, the inspiration to merge classic and contemporary elements naturally occurred, pleasingly executed by Archventil. The central objective? To stray from the mundane office feel, invoking the warmth of home or the intrigue of a gallery.
A Reception Space Like No Other
Upon entry, you’re greeted by a reception space reminiscent of a living room, complete with a custom-designed sofa lining the window-paneled wall. Accompanied by small tables and ottomans, this setup lends itself to the envisioned bistro atmosphere. Separated by a custom-crafted metal structure, a study corner, featuring a mid-century desk and a fabric-covered armchair, instills the familiar comfort of home while still allowing glimpses into the entrance space.
Lighting: A Play of Art and Function
In this space, a light “sculpture,” a C-shaped track fusing three diverse lighting types, brings forth functionality and artistry. This unique lighting system illuminates pieces by artists Giorgio De Chirico and Giorgio Morandi, hence reviving the gallery concept.
Intricate Design Elements
Transitioning into the operations room, a sliding door with smoked glass and a minimalist black frame provides both acoustic and conceptual separation, while maintaining visual openness. Housing a centralized Loehr work table that ingeniously hides cables and wires, it boasts an orderly and practical space. Four natural stone spheres by Salvatori grace the table, signifying the zodiac signs of the founders.
Meeting Room: A Testament to Elegance
The journey culminates in a meeting room, featuring a sculpturally shaped Desalto metal table and fabric armchairs, without compromising on the underlying homey vibe. Salvatori’s marble and metal office collection accessorize the table, while custom-made furniture organizes the service area, tucking away the kitchen and technical spaces discreetly.
Client Testimonial
“Elena and the Archventil team truly captured our vision, creating an inviting mix of classic and contemporary that periodically becomes a bistro or an art gallery. They are patient, professional, speedy, intuitive, and boast impeccable taste. My design knowledge flourished under Elena’s guidance, fostering my professional growth. Thank you, Elena and team, you stand as one of Milan’s top architectural firms.” Aurel Asllanaj, CEO & Co-Founder of ELAS Real Estate.
Photography by Alessandro Santi
Visit Archventil
- by Matt Watts
