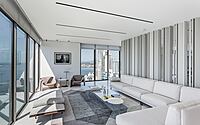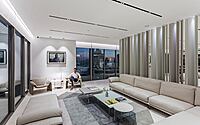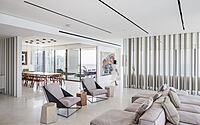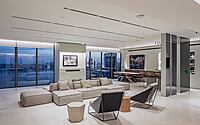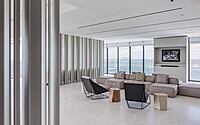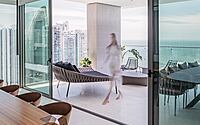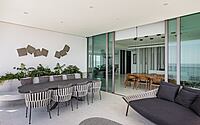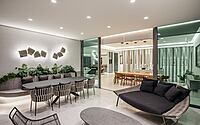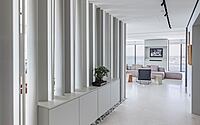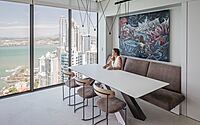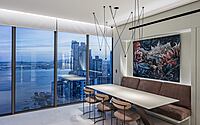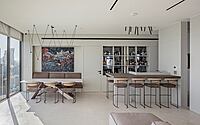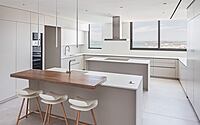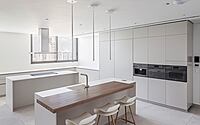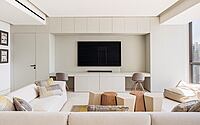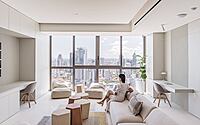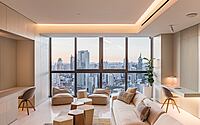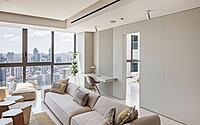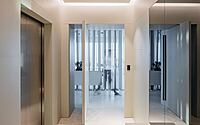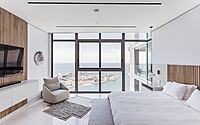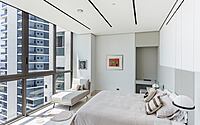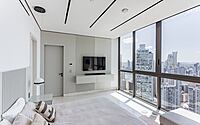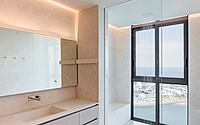Diorama Penthouse: Unveiling 180° Panoramic Views with DOS G Arquitectos
In the bustling metropolis of Panama City, nestled high above in an illustrious apartment, lies the Diorama Penthouse. Conceived by DOS G Arquitectos in 2023, this residential gem channels a contemporary aesthetic to break down the barriers between interior and exterior living.
It responds to the panoramic splendor of the city, innovatively transforming a series of closed-off rooms into a dialogue of open spaces that capture almost 180° of breathtaking views. Coupled with a palette of sober neutrals and refined furniture, the design offers a stylish testament to the union of architectural finesse and natural spectacle.

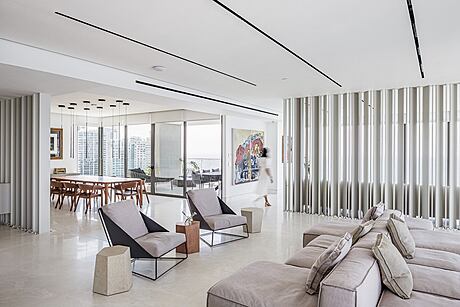
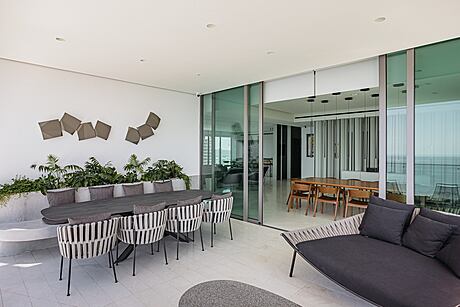
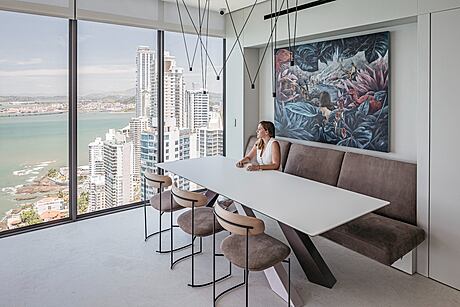
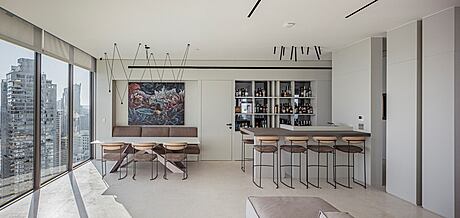
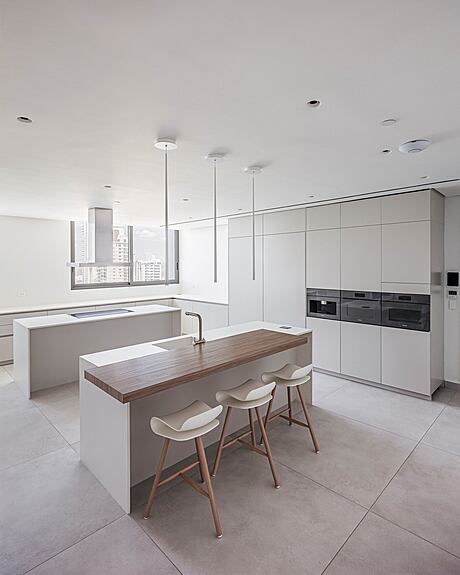
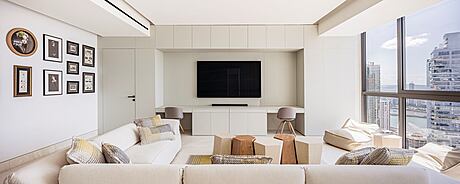
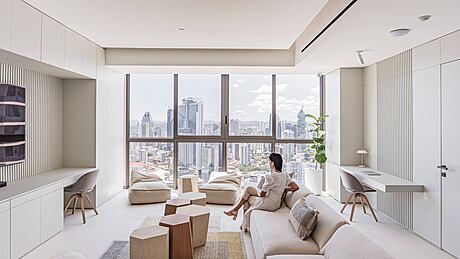
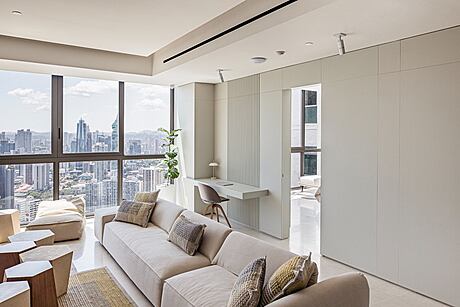
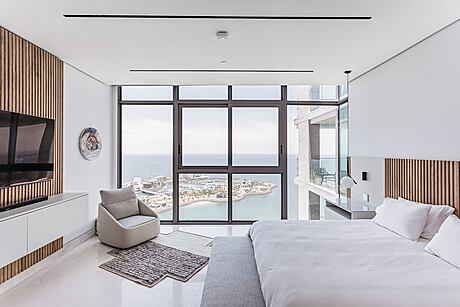
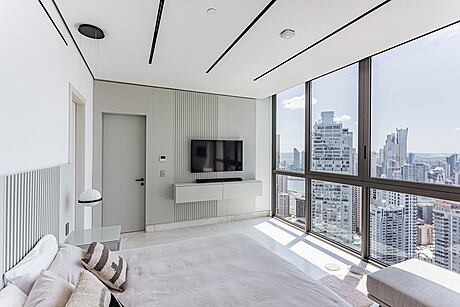
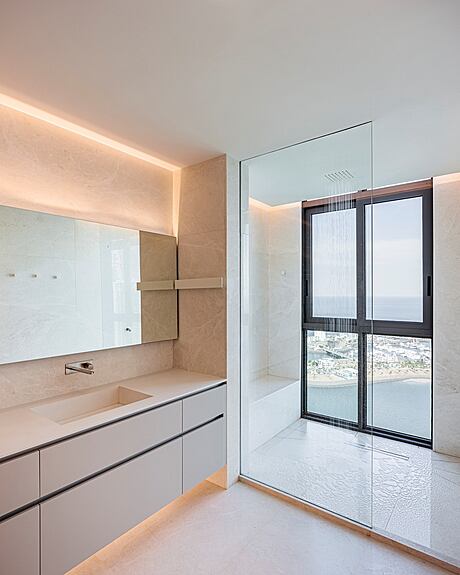
About Diorama Penthouse
Deconstructing the Initial Layout
The original apartment design fell short of meeting the client’s specific requirements. It consisted of numerous disconnected rooms, thereby partitioning the views and eliminating any opportunity to appreciate the panorama offered by the building’s prime location. However, the silver lining was the stunning views available from every room.
Project Vision: Reimagining Spaces
Our design vision for DIORAMA was to seamlessly blend the awe-inspiring exterior views into the living area, creating a near 180° vista. We aimed to revamp the interior in a contemporary style, promoting a harmonious dialogue between spaces and panoramas.
Principles of the Design: Transparency and Simplicity
Transparency, permeable spaces, clever boundaries that don’t enclose, and simplicity became our design pillars. Our overarching goal was to dissolve the separation between indoors and outdoors, incorporating the vistas into the interior design elements.
Innovative Solutions for Spatial Cohesion
We accomplished this by demolishing the walls that hindered the conversation between rooms. The inclusion of predominantly transparent, custom-made, lacquered wood elements facilitated the delineation of various spaces within the apartment’s larger expanse, while still permitting unobstructed views.
Furniture and Finishing: Subtle Enhancements
Selecting furniture with clean lines and finishes marked by sobriety and neutral hues was a conscious decision to let the view steal the limelight. This understated elegance ensures the true protagonist remains the remarkable vista.
Photography by Alfredo Joel Martiz
Visit DOS G Arquitectos
- by Matt Watts