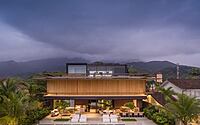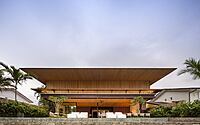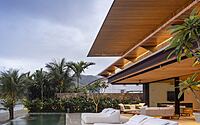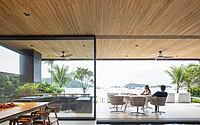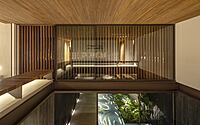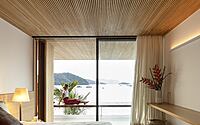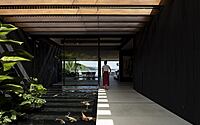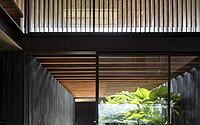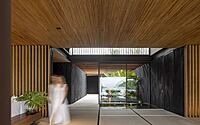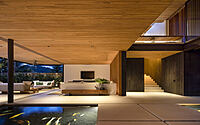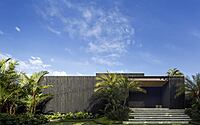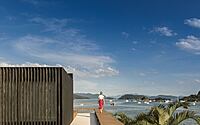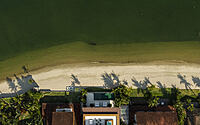NB House: Jacobsen Arquitetura’s Slice of Seaside Serenity.
Discover the NB House, a contemporary masterpiece by Jacobsen Arquitetura in Angra dos Reis, Brazil. Located in the scenic Frade’s condominium, this residence marvelously balances its architectural prowess with the region’s natural splendor.
One step inside, and the seamless integration of design and landscape becomes evident, as expansive views of the sea beckon from its strategically designed facade.

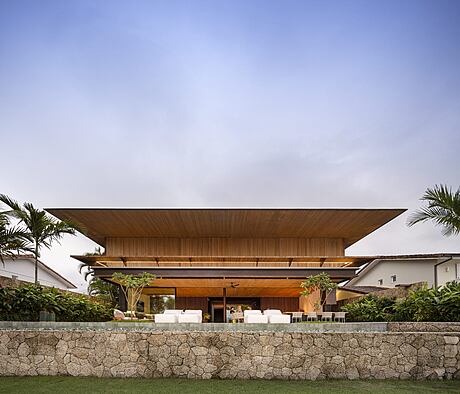
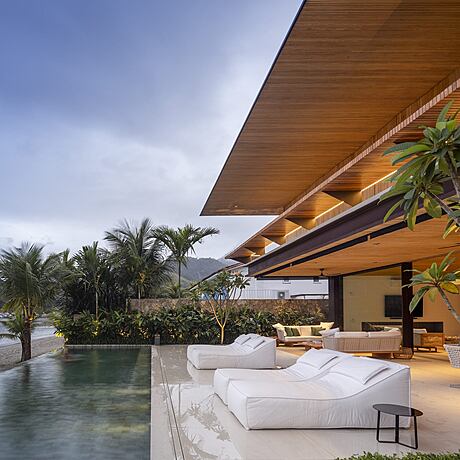
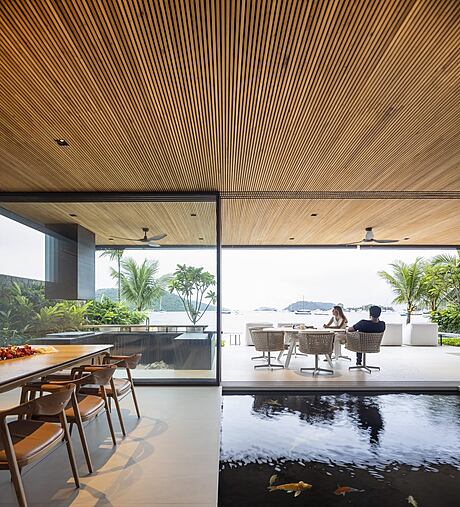
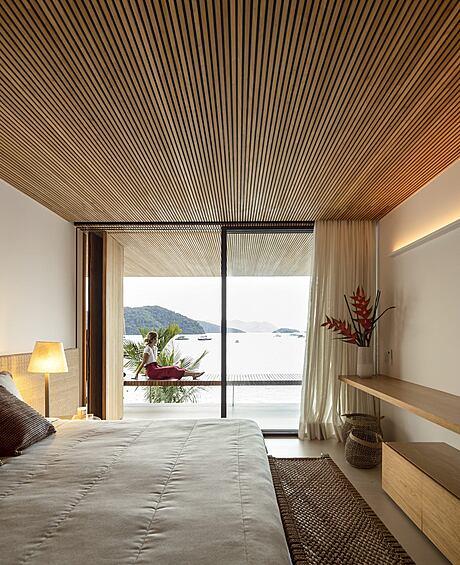
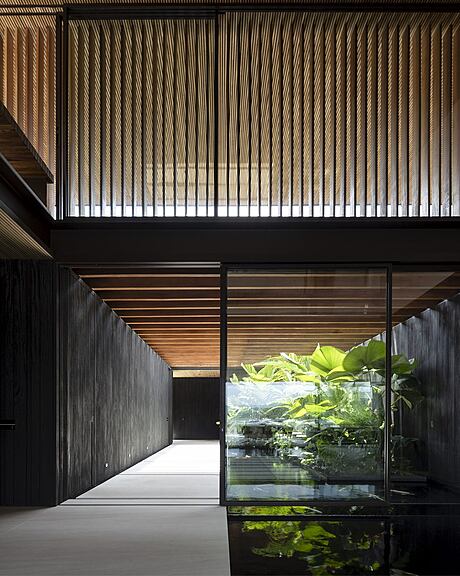
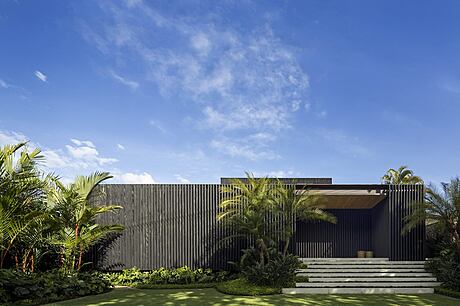
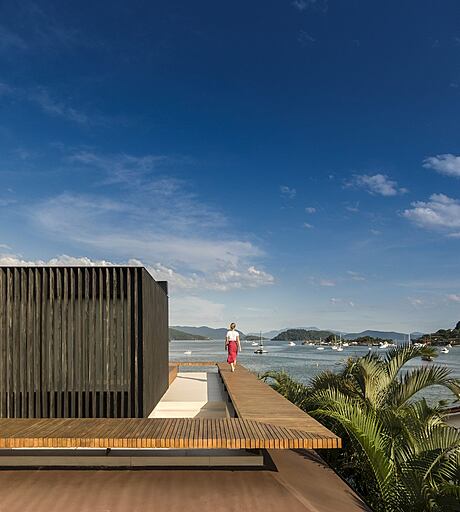
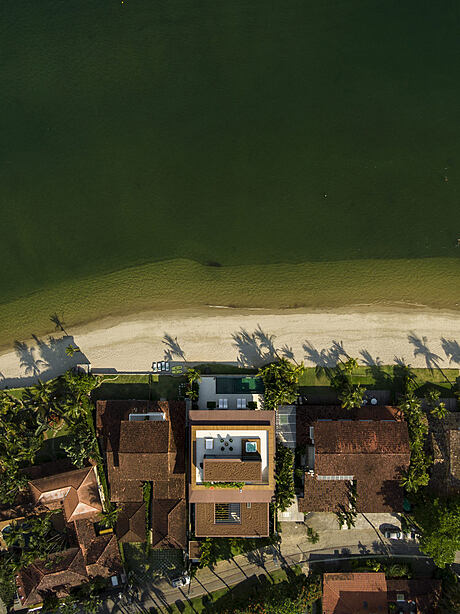
About NB House
A Stunning Renovation: The NB Residence
The NB residence gave a fresh look to a house within Frade’s condominium in Angra dos Reis, Rio de Janeiro. This transformation followed the unveiling of Hotel Fasano, another design gem from our office. Soon, we’ll introduce 85 residential units, grouped into three architectural sets.
Prime Location Meets Natural Beauty
Nestled in a setting of lush beauty, the contemporary residence boasts a prime location. Ensuring harmony between the structure and the landscape became our guiding principle. One side greets the sea while the opposite faces a local road. The street facade, compact by design, lets the house’s volume unfold slowly. Consequently, the dynamic sea-facing façade delivers a delightful surprise.
Adhering to Design Constraints
In drafting the design, we utilized the existing structure’s volume. This approach adhered to height restrictions and the lot’s maximum occupation. Local guidelines permitted additional second-floor spaces, provided they stayed smaller and within set boundaries. Additionally, we raised the sea-facing access floor slightly. This change expanded the vista and buffered against sea-level fluctuations.
Efficiency Meets Aesthetics
To expedite construction, we opted for a slender yet sturdy metallic structure, adept at spanning large distances. Prominent eaves and balconies shield the top floor, while the ground floor radiates openness. Amplifying this ambiance, we extended a pool terrace overlooking the sea, reinforcing the sense of vastness and nature-integration.
A Grand Entrance and Seamless Transitions
At the client’s behest, we spotlighted the entrance. We crafted a seamless transition between inside and outside, harnessing controlled natural light via a striking wooden pergola. Additionally, gardens and a vast water mirror intertwine with room interiors, fostering connectivity.
Family Spaces and Leisure Amenities
Family bedrooms nestle on the second floor, linked by a double-height hall. This design fosters dialogue between intimate and communal areas. Atop the main structure, we added a leisure-centric zone. Here, you’ll find a gym, massage room, steam room, and a terrace support zone.
Handpicked Materials with A Touch of Tradition
We handpicked Freijó wood panels and ceilings, ceramic floors, and carbonized wood exteriors. Employing this ancient Japanese technique, we infused artisanal craftsmanship. Simultaneously, it modernizes the project’s aesthetic narrative.
Photography by Fernando Guerra
Visit Jacobsen Arquitetura
- by Matt Watts