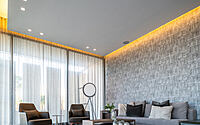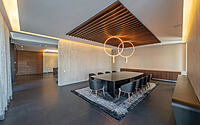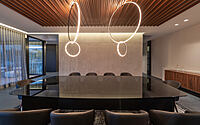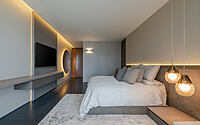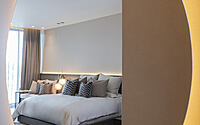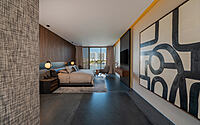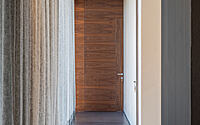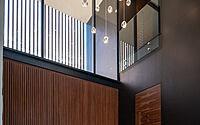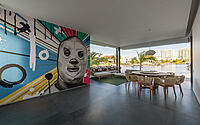186 House: A Contemporary Oasis by Nyra Troyce in Cancún
The stunning 186 House in Cancún, Quintana Roo, Mexico, epitomizes the synergy of contemporary design and nature. Conceived by architect Aaron Cappon and artfully brought to life with the intricate touch of designer Nyra Troyce, this seafront house immerses its inhabitants in an ambience where nature and architecture meet.
On a sprawling 1,306 m² (14,057.4 ft²) land, its design takes inspiration from Cancún’s famous balmy weather and vibrant surroundings. Troyce, deeply attentive to her clients’ lifestyles, crafts interiors that not only delight the eye but also provide functional, lasting solutions, thanks in part to the innovative use of textiles and materials.

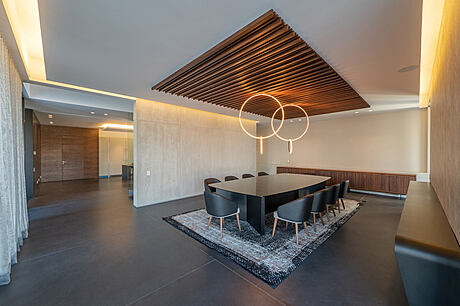
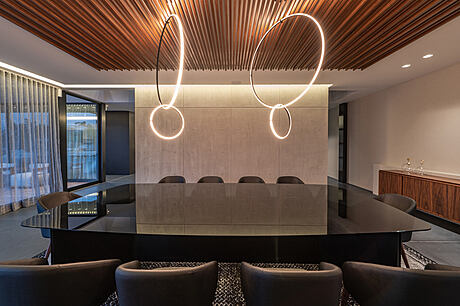
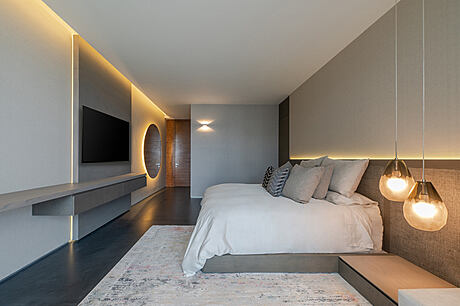
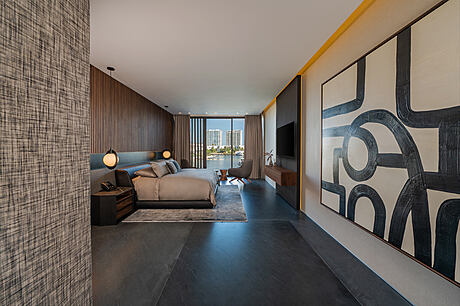
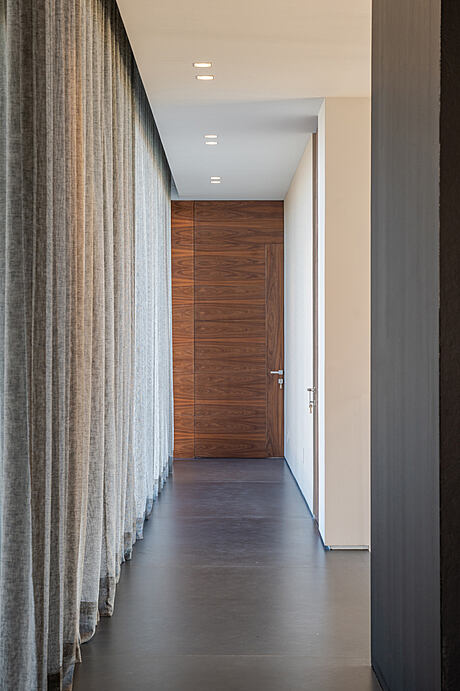
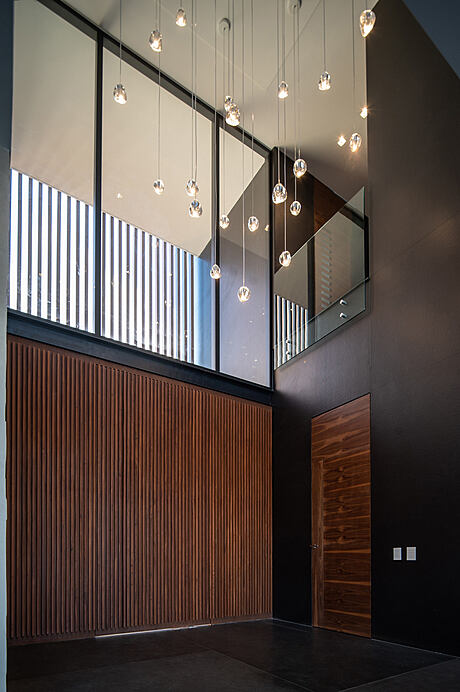

About 186 House
Architectural Harmony with Nature
Architect Aaron Cappon designed the house, characterized by its neat lines and robust materials. Nestled on a 1,306 m² (14,057 ft²) plot, the dwelling masterfully merges visual and spatial elements. This design encourages a transparent ambiance, immersing residents in nature. Indeed, the environment deeply inspired this everyday home.
Reimagining Pavilion-Style Living
Striking a balance between nature and construction, the house boasts simple geometry and expansive open spaces. It’s a modern take on the pavilion-style home, tailored to the locality’s warm climate and specific geographical challenges. Essentially, this residence serves as a serene refuge, ideal for family bonding and entertaining close friends.
Nyra Troyce: Crafting Interior Dreams
Nyra Troyce, the creative brain behind the interior design, also crafted the furniture and textiles. Centering her work on her clients’ lifestyles, she views herself as a collaborator in their dream realization. “I aim to design spaces mirroring their taste while addressing their needs.”
Dedicating careful attention to minute details and transformative textures, Troyce crafts spaces that become architectural extensions. She always seeks harmony in her creations, delivering a sensory experience daily.
Prioritizing Comfort and Function
For this project, Troyce had two main objectives. Firstly, she emphasized comfort by selecting thermally adaptive materials. Through meticulous fiber choices, she achieved this thermal balance.
She introduced an outdoor carpet resembling a mural, meeting aesthetic standards while highlighting the homeowner’s fondness for lucha libre. Inside, the textiles resist stains, bacteria, sun, and moisture. Particularly striking is a nautical rope carpet, custom-made for the space.
Detailed Mastery in Textile Selection
Textiles play a pivotal role in exuding warmth. The master suite, for instance, features bedside tables clad in hide, offering an energy barrier for optimal rest. Ingeniously, these tables also boast integrated chargers. Linen chiffon room curtains provide breathability, while wool night curtains stabilize room temperature.
The teenager’s room shines with soft colors and textiles that envelop the space in tranquility. Grey cut glass lamps add a touch of glamour, resonating with the room’s essence.
Artistry in the Dining Space
Dining room lamps double as sculptures, illuminating a room tailored to perfection. Chair textiles blend innovative technology with elements like silica sand and nanotechnology, ensuring lasting perfection.
Living Room’s Natural Control
Living room curtains naturally modulate incoming light. The primary wall sports an acoustically-tuned tapestry mimicking stucco, handcrafted from silk and cotton.
Functional Furniture Designs
A significant challenge was creating custom furniture to fit space dimensions, meeting functionality needs. Speaking of furniture design, Troyce emphasizes the use of premium textiles with meticulous finishes. Crypton stands out as a testament to this focus. This finish ensures stain resistance and durability, guaranteeing interiors remain pristine. Through textile industry advancements, clients receive durable, aesthetic solutions. Each room proudly displays an art piece.
Maximizing Natural Light and Ventilation
Due to the city’s heat, the home showcases towering windows. High ceilings flood the home with sunlight, reducing heat absorption and promoting airflow.
Photography by Wacho Espinosa
Visit Nyra Troyce
- by Matt Watts