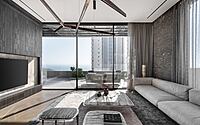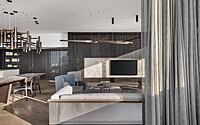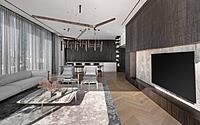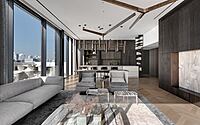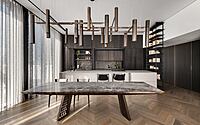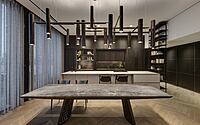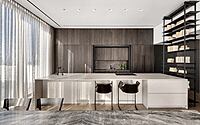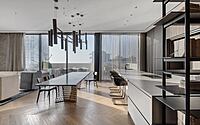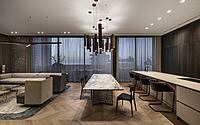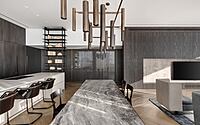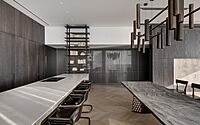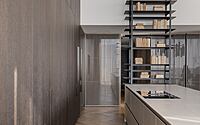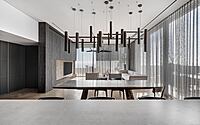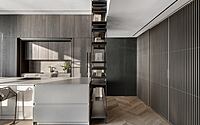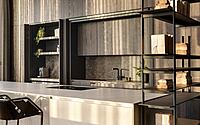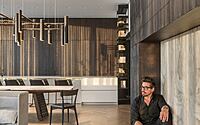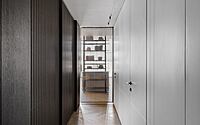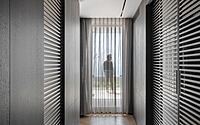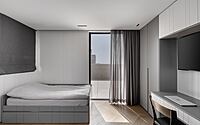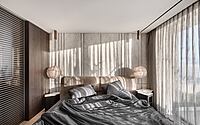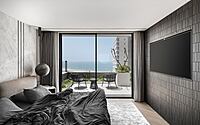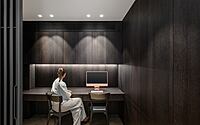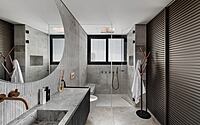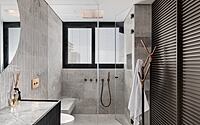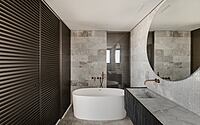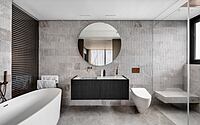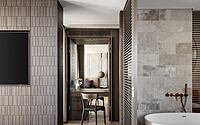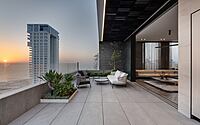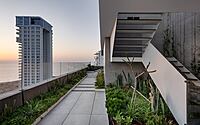Unlike Any Other: Erez Hyatt’s Signature Penthouse in Netanya
Perched majestically overlooking the captivating Mediterranean Sea in Netanya, Israel, lies a “Unlike Any Other” penthouse that truly epitomizes the essence of luxury. Expertly designed by Erez Hyatt, this exquisite residence offers a harmonious blend of sophistication and comfort.
Every corner, every detail, tells a tale of meticulously crafted design, perfectly tailored for a modern family of six. As you step into this sanctuary, the monochromatic palette paired with natural materials creates an ambiance that’s both tranquil and opulent, offering a home that’s unlike any other.

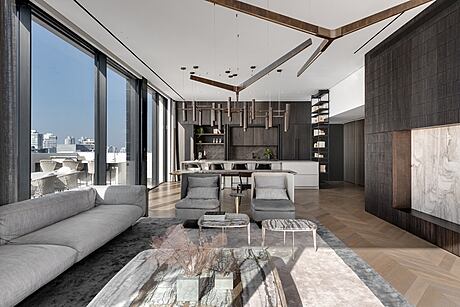
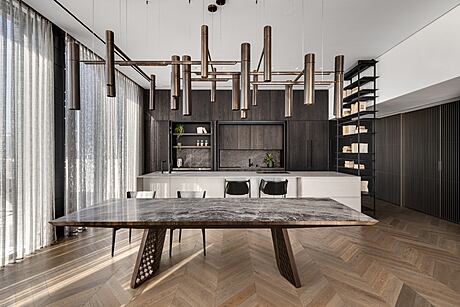
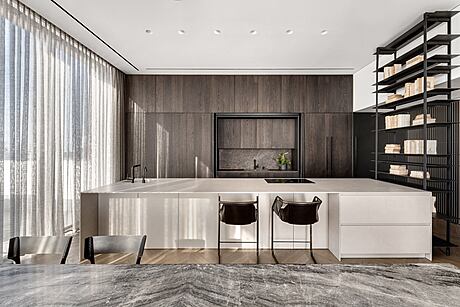
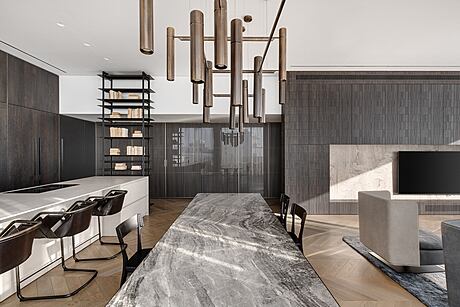
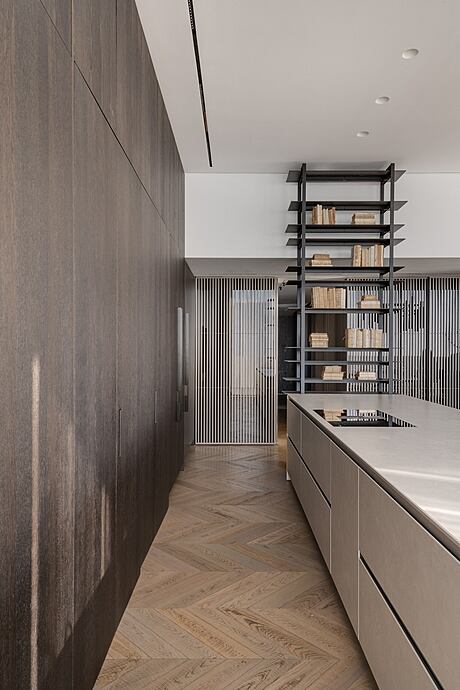
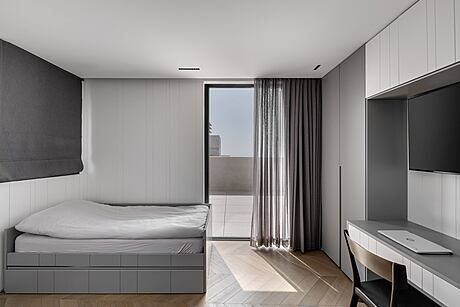
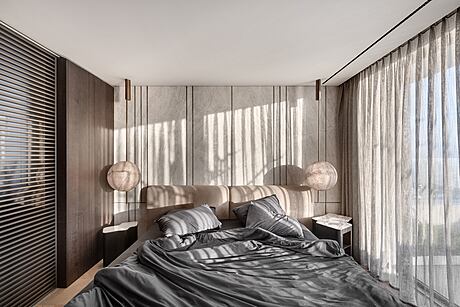
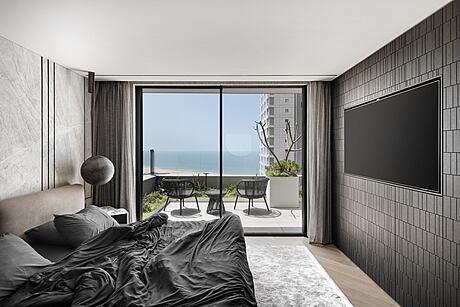
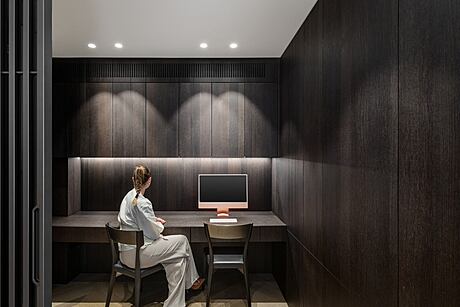
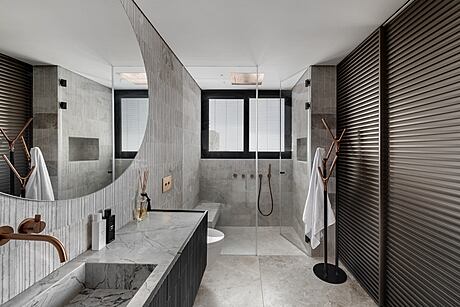
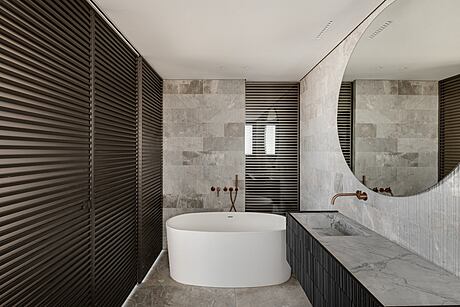
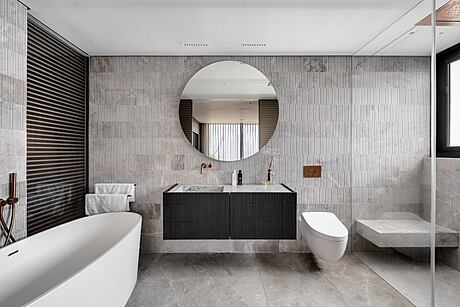
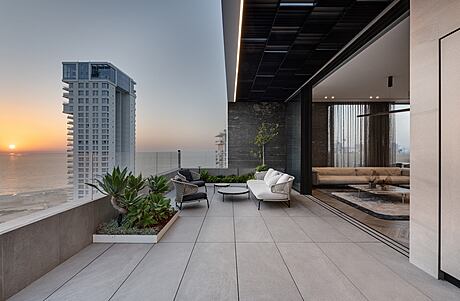
About Unlike Any Other
The Quest for Personalized Luxury Living
Everyone craves a home that echoes personal tastes and lifestyles. This is especially true for a family of six who purchased a penthouse in Netanya, Israel. They enlisted interior designer Erez Hyatt, aiming for a detailed, step-by-step design journey. The result? An exquisite penthouse with a harmonious, monochromatic color palette.
A Panoramic Paradise: Designing with Passion
This penthouse offers mesmerizing views of the urban sprawl and the Mediterranean Sea. The couple, active in real estate, and their four children transitioned from another spacious residence. Now settled in, Hyatt delves into the design. “The family envisioned a luxurious and distinctive home. Thus, we incorporated natural elements like stone, brass, and wood, adhering to a warm, neutral color scheme radiating understated opulence. Each design choice was intentional, leaving viewers both stunned and moved,” Hyatt reveals.
First Impressions: The Entrance Foyer
Stepping inside, visitors find a welcoming foyer, symbolizing a stairway’s commencement to shared spaces. Hyatt’s clever sliding doors double as storage and as dividers between the entertaining zone and sleeping quarters.
A Lofty Ambiance with Artistic Flair
The apartment showcases soaring ceilings, peaking at 3.45 meters (approximately 11.3 feet), infusing openness. Italian parquet flooring in a unique asymmetrical layout introduces visual depth. “A brass-clad bookshelf stands between the kitchen and stairs, serving as an artistic divider. Displaying coverless books in varied arrangements, we aimed for a genuine, intriguing look,” shares Hyatt.
Kitchen: Merging Functionality with Aesthetics
The linear kitchen faces an expansive area. Prioritizing efficiency, Hyatt’s design masks the sink, a decked-out coffee niche, and ovens behind three distinct doors. The heart of the kitchen, a luminous island carved from solid stone, promotes engagement, perfect for family moments.
Dining in Style
Beside the kitchen lies the dining spot, featuring a remarkable stone-and-brass table. Overhead, a grand light fixture of intertwined metal pipes at varied lengths adds rhythm.
The Living Room: Nature Meets Modernity
The living room blends natural materials with monotones, creating warmth. Hyatt’s wall artistry, using CNC-carved wood patterns, exudes liveliness. A glossy natural stone centerpiece contrasts the dark wood, amplifying the asymmetry. Seating, plush and textured, is paired with sleek, leather-backed chairs. Dual lighting fixtures echo the room’s movement theme.
Mastering the Bedroom Design
Hyatt continues the color and material theme into the bedroom. He replicates the foyer’s carved sliding doors, seamlessly separating sleep zones from ensuites when desired.
Photography by Oded Smadar
Visit Erez Hyatt
- by Matt Watts