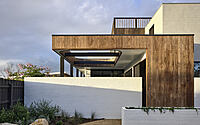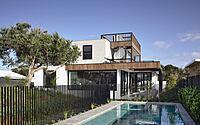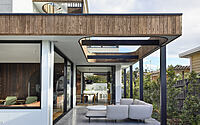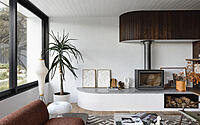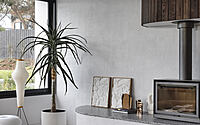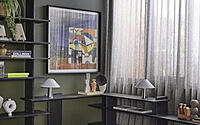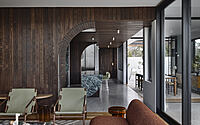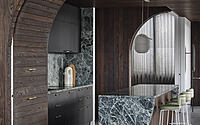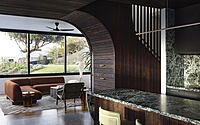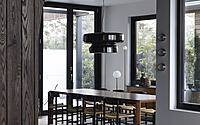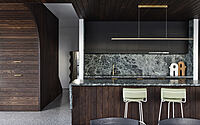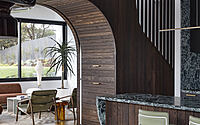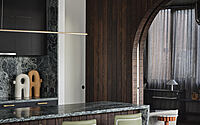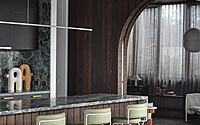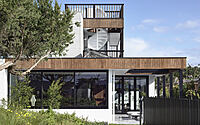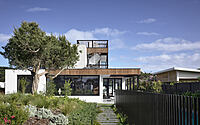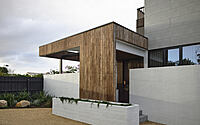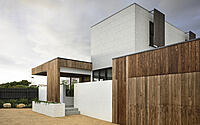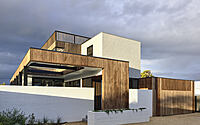Sorrento House: Jost Architects’ Versatile Coastal Masterpiece
In the picturesque town of Sorrento, Australia, the “Sorrento House” stands as a beacon of modern design, effortlessly merging Scandinavian and mid-century modern influences. Jost Architects masterfully transformed a quarter-acre block into a chic holiday retreat, potentially doubling as a future residence.
With breathtaking views from its second-story, a separate teen-friendly bungalow, a solar-heated pool, and a distinct moody ambiance using timber, stone, and glass, it’s a residence that captures Sorrento’s tranquil coastal essence while boasting impeccable design finesse.

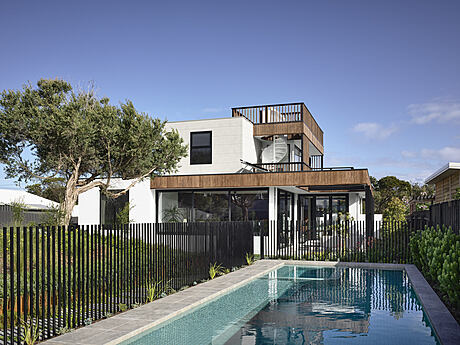
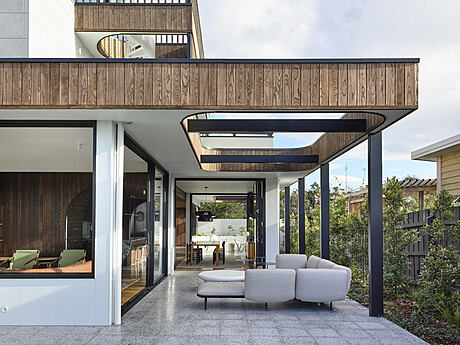
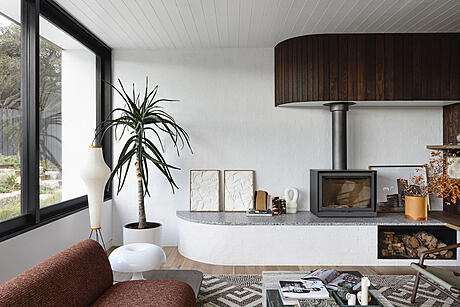

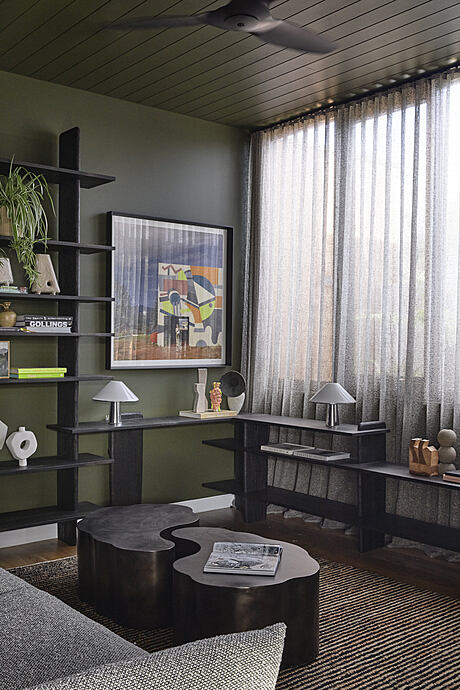
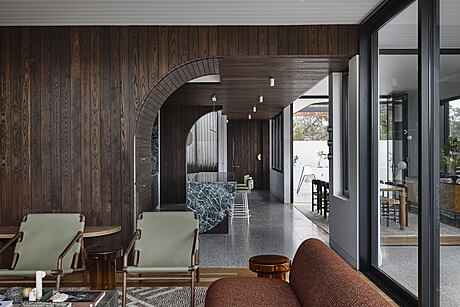
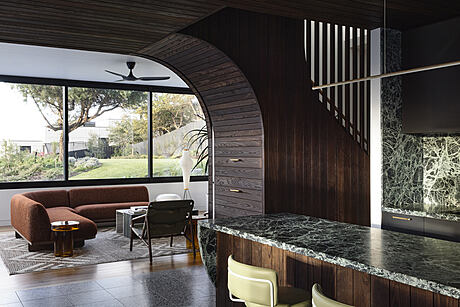
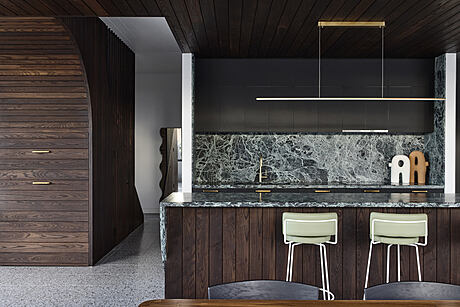
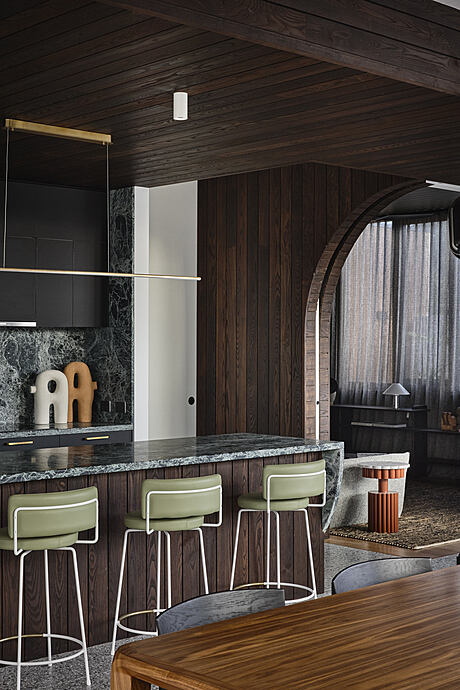
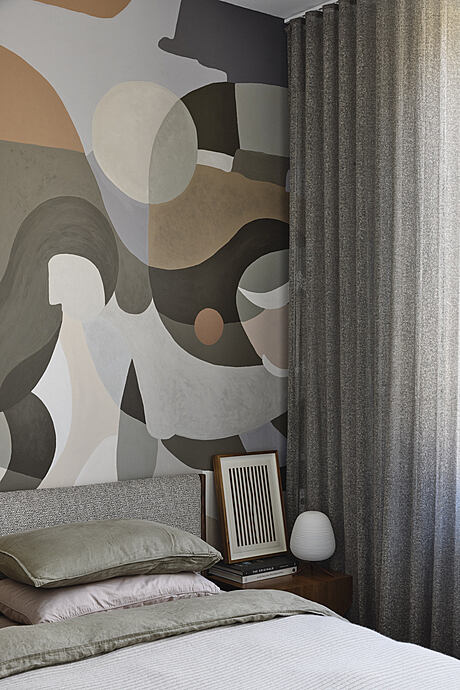
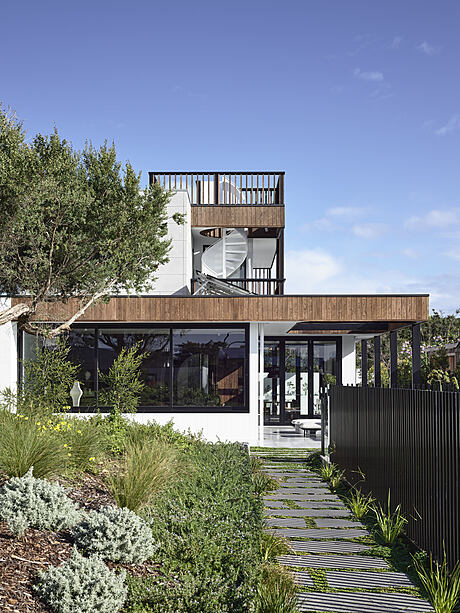
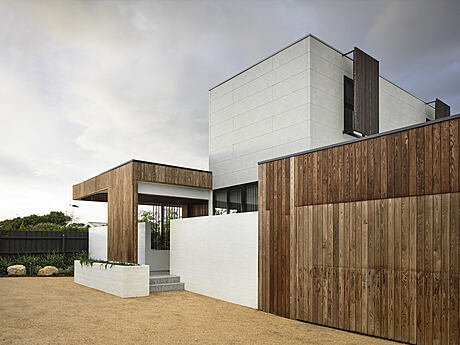
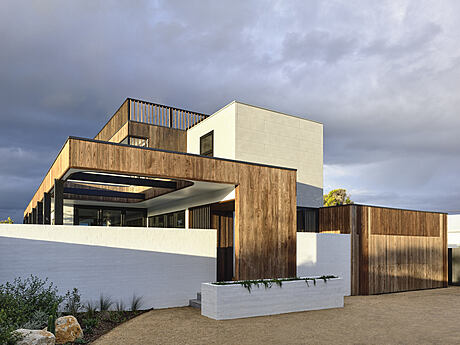
About Sorrento House
A Coastal Dream in Sorrento
In Sorrento’s heart, our clients purchased a quarter-acre block. Their vision? A versatile holiday haven with future prospects as a permanent home. Their emphasis was on sleek, innovative design, intertwining indoor and outdoor living and drawing inspiration from Scandinavian and mid-century modern aesthetics.
Design Details and Desires
They desired a two-story structure boasting panoramic views. Notably, they envisioned an adjacent bungalow for their future teenage kids, a solar-heated pool, and a rooftop deck, gazing upon the native tea trees. Additionally, four bedrooms were a must, coupled with seclusion from prying neighbors. And uniquely, they favored a darker ambiance, rich with timber, stone, and glass.
Tackling Roadside Challenges
Given the property’s busy roadside locale, prioritizing security and noise control was vital. Instead of a traditional fence, we chose a brick wall frontage. We accented the entrance with a see-through batten fence and lush landscaping, harmonizing with the existing tea trees.
Interior Highlights
The ground floor showcased a captivating kitchen, enhanced by a butler’s pantry and a concealed restroom. This level also sported a separate lounge, a primary suite, and a flex space—perfect as a study or guestroom. The upper level offered two additional bedrooms, a bathroom, and another living space with terrace access. And, through collaboration with the local authorities, a spiral staircase ascended to the sought-after roof deck.
Poolside Perfection
Behind the main structure, the solar-heated pool (dimensions in metric [dimensions in imperial]) nestled next to the standalone bungalow. Initially imagined as a teen hideaway, its flexibility also allowed guest accommodation, complete with an ensuite bathroom.
Exquisite Material Choices
To mirror the serene coastal environment, we selected exterior finishes thoughtfully. Vertical timber panels and aged concrete graced the façade. Inside, thermally treated timber boards complemented the kitchen’s elegant Atlas Green marble. Beach-inspired terrazzo floors and pale brickwork introduced brightness, offset by softening curves against rigid lines.
Collaborating with designer Simone Haag, the secondary lounge showcased calming green shades. The master bedroom highlighted a mesmerizing mural by artist Charlotte Swiden.
Sustainability and Strength
This completed abode is not only structurally sound but also climate-resilient. We integrated passive thermal controls, optimizing cross-ventilation. Carefully positioned eaves and windows regulated sunlight throughout the year. Plus, an early solar system installation cut down energy expenses during construction.
Vision Realized
The outcome? A home meeting the client’s brief to a tee. It stands as a holiday sanctuary for hosting loved ones and boasts potential for future single-level retirement living. The design encapsulates the desired look while retaining Sorrento’s relaxed beach vibe.
Builder Ryan Waterson of Waterson Build deserves applause for his exceptional work during pandemic challenges, even hand-delivering materials amidst storms. Clea Cregan from Miniscape Projects also shined with her native, low-upkeep landscape design.
In Essence
This Sorrento gem stands as an architectural masterpiece, marrying impeccable design with functionality, fulfilling every client wish.
Photography courtesy of Jost Architects
Visit Jost Architects
- by Matt Watts