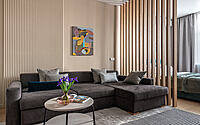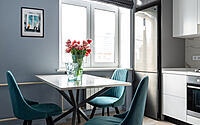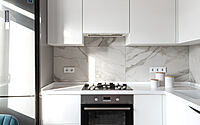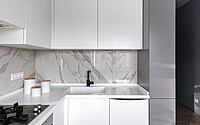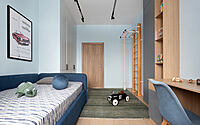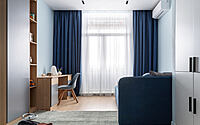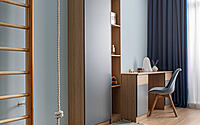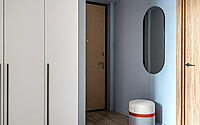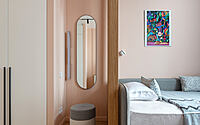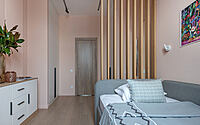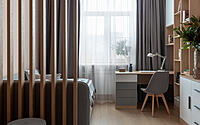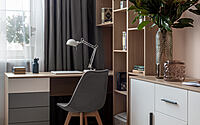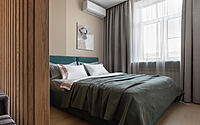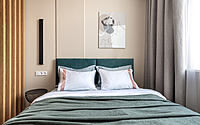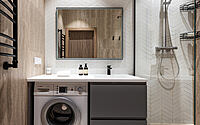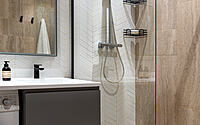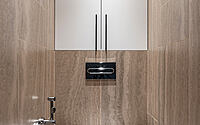Modern and Functional Apartment: Scandinavian Elegance in Moscow
In Moscow, Russia — a city renowned for its rich history and architectural marvels — an apartment has been given a fresh, modern twist. Evgenia Ermolaeva and Alina Vaskovskaya of ED Design Studio artfully combined the crisp simplicity of Scandinavian design with contemporary minimalism to birth a living space tailored for a bustling family. Designed in 2023, this Modern and Functional Apartment effortlessly accommodates remote work, children’s play, and the rhythm of urban life while encapsulating comfort, eco-consciousness, and cherished family traditions.

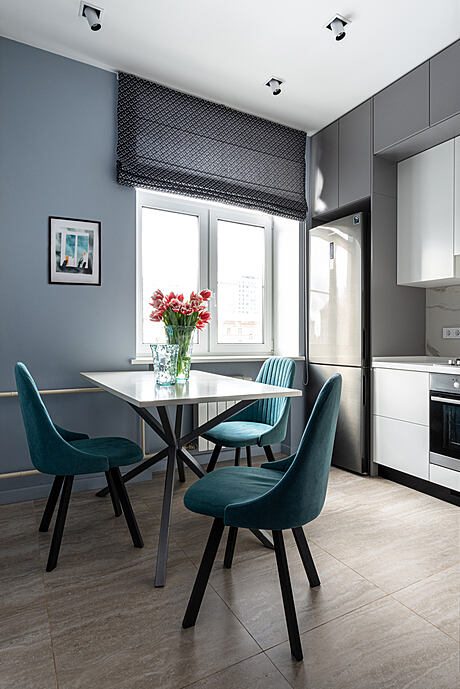

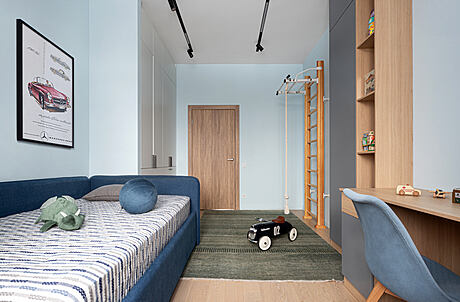
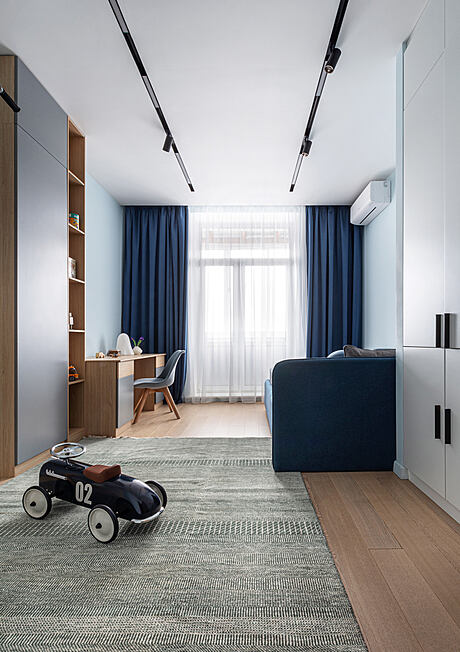
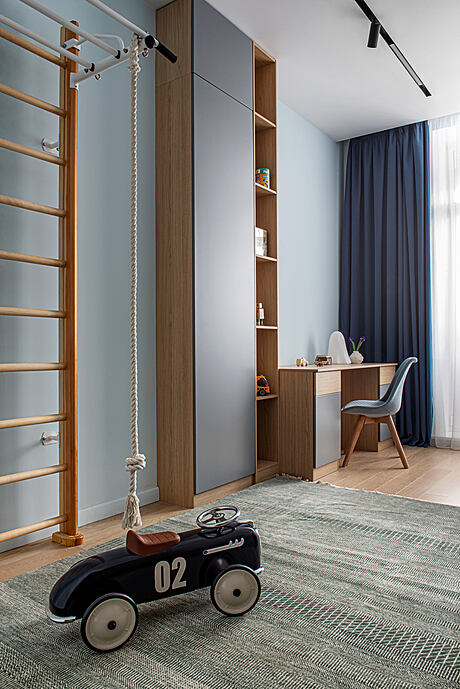
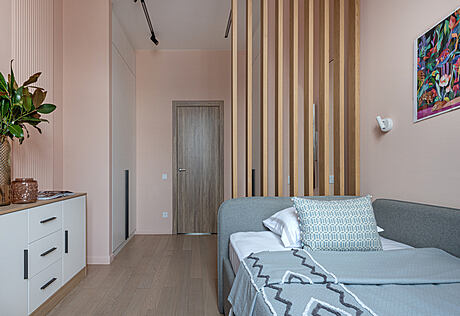
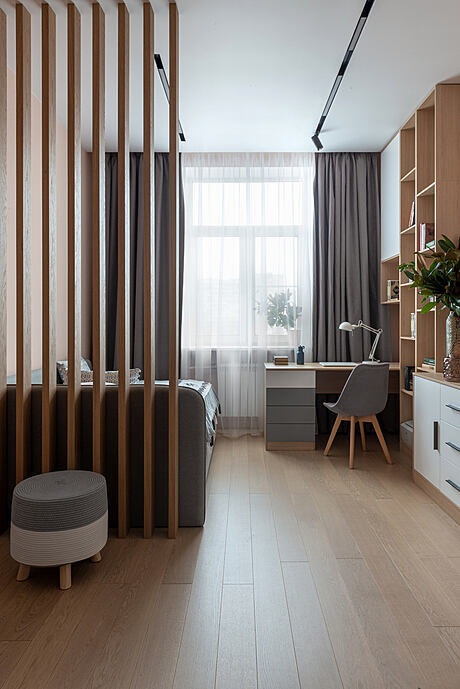
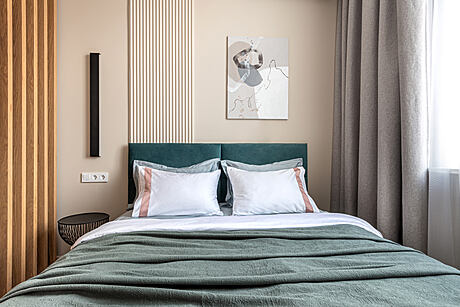

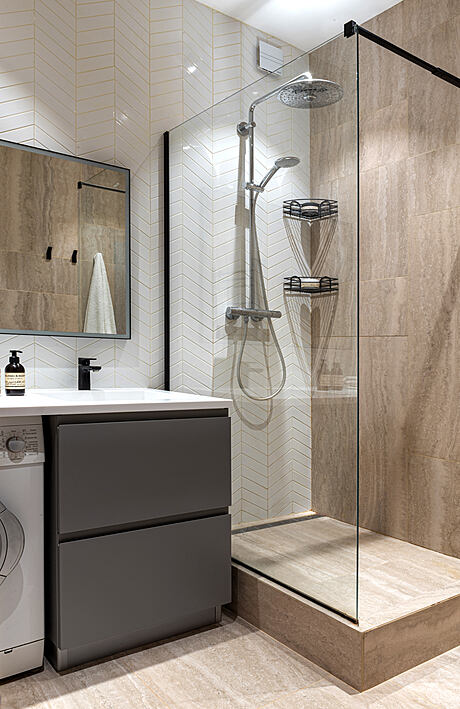
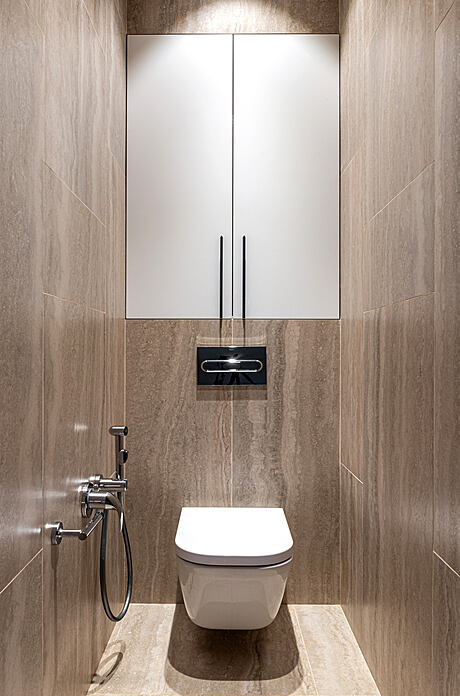
About Modern and Functional Apartment
In Moscow, a young family eagerly sought to breathe new life into their apartment. Eagerly stepping up, designers Evgenia Ermolaeva and Alina Vaskovskaya accepted the challenge, crafting a blend of modernity and functionality.
Reimagining The Space
Firstly, Ermolaeva and Vaskovskaya envisioned a design that would expand the visual space. By cleverly concealing storage, they ensured clear views—a must for both remote work and lively children’s games. Content with the initial layout, which boasted three distinct rooms, a near 9 square meter kitchen (approximately 97 square feet), and a generous hallway, the family’s wishes were paramount. Separate bedrooms for the parents and each child were non-negotiable. However, communal living spaces remained equally essential. Consequently, the designers creatively split the most expansive room. Now, a decorative lattice artfully differentiates the master bedroom from the living room. Similarly, this partitioning technique found a place in the daughter’s room, offering her a secluded sleep zone.
Color Palette & Flooring Choices
Moving on to aesthetics, the wall finishes took on distinct hues: neutral beige for communal areas, a warm peachy pink for the daughter, and a calming grayish-blue for the son. In contrast, the hallway and kitchen sported a bolder blue. Moreover, gypsum relief panels, strategically placed behind primary furniture pieces, added an extra layer of sophistication. When it came to flooring, parquet graced most living areas, while ceramic tiles, reminiscent of wood and stone, adorned the hallways and kitchens. These tiles, extending their charm, also dressed the bathrooms, ensuring visual continuity.
Functional & Aesthetic Details
On the storage front, custom wardrobes tailored to daily needs, found their place in every room. In the children’s spaces, bookshelves stood ready, and a TV stand anchored the shared living space. Additionally, a specialized closet in the hallway catered to outerwear and sundry items. In the kitchen, the design focus was clear: maximum utility. Thus, floor-to-ceiling cabinets and seamlessly integrated appliances took center stage. Over in the bathroom, a washing machine was smartly positioned under a shared countertop. And, not to be overlooked, a cleverly concealed cabinet nestled behind the restroom door.
For lighting, adjustable ceiling tracks and linear fixtures made a statement. Meanwhile, the living room showcased a striking chandelier, and focused spotlights cast a glow in the kitchen. Lastly, bedside sconces and functional desk lamps added a touch of warmth to the kids’ rooms.
Infusing Tradition with Modernity
Concluding the design journey, the apartment seamlessly blends Scandinavian simplicity with modern minimalism. Beyond mere aesthetics, it embodies comfort, eco-awareness, and treasured family values. In essence, this space isn’t just an apartment; it marks the vibrant commencement of a family’s unique narrative.
Photography courtesy of ED Design Studio
Visit ED Design Studio
- by Matt Watts