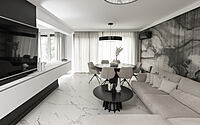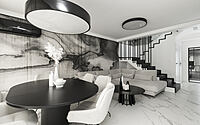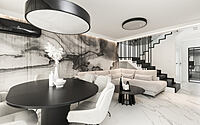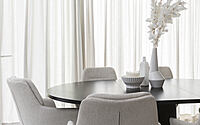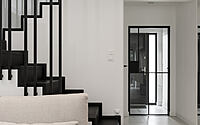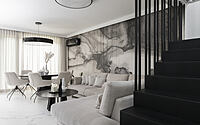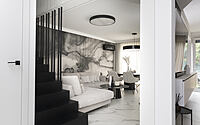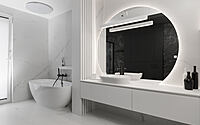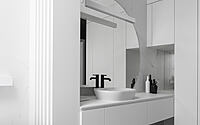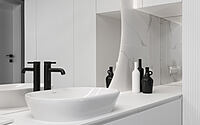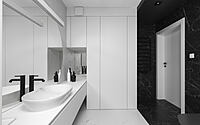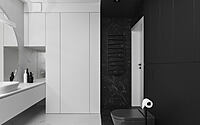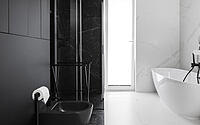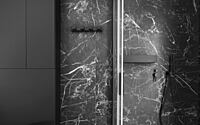Black and White: A Monochrome Marvel in Poland
In Gorzów Wielkopolski, Poland, a locale known for its rich cultural history and picturesque landscapes, the Black and White project unfolds. This contemporary house, masterfully designed in 2023 by Joanna Ochota of Concept JO ANA, paints a tale of contrast, embodying the timeless elegance of its monochrome theme, inspired by the vibrant nuances of the Kombi band’s song.









About Black and White
The Essence of Black and White
In Gorzów Wielkopolski, my construction reality shifted drastically. Surprisingly, the project itself wasn’t the challenge; instead, its execution was.
“Your normal day is always black and white… Loving, drinking, living; always in black and white…”
This excerpt from “black and white” by Kombi perfectly captures the homeowner’s spirit and her private space. Moreover, it’s a realm of contrasts: decisive yet uncertain, sensitive but resilient. Just like how we perceive black and white. While white symbolizes freshness, innocence, and purity, offering a haven for relaxation, black, on the other hand, has redefined itself as a hue of elegance, luxury, and sophistication. Essentially, it’s the color for the daring, confident, and powerful.
The Bathroom’s Dual Dance
Our collaboration began with the upstairs bathroom. The homeowner had already chosen marble-patterned tiles in black and white. My mission? To incorporate them uniquely. Instead of merely placing tiles on walls, I sought a distinctive solution. Hence, the idea of splitting the space into two colors was born. Enter the room, and to the left, you’re engulfed in black—from tiles to fixtures. Conversely, on the right, it’s an all-white ensemble, from the tub to the cabinets.
This black-and-white motif then seamlessly flowed into the rest of the house.
Contrasting Aesthetics Throughout
Right from the house entrance, there’s a hint of the interior’s essence. Firstly, glass doors with subtle black frames contrast against white walls. Beyond these doors, in a narrow corridor, white Orac Decor panels and a strategically placed mirror visually enlarge the passage. Here, one can’t miss the black stair treads and risers, accompanied by a bold black-and-white wallpaper that also resonates in the living room. Throughout the ground floor, Tubądzin tiles cover the floor.
Additionally, the cabinetry, partially suspended, stretches from the living area to the kitchen’s entrance, creating a sense of space while not entirely partitioning the two rooms. In the center, a light beige sofa beckons relaxation, mirrored in chair upholstery and drapes. Furthermore, a black, extendable round table measuring up to 2 meters (approx. 6.6 feet) anchors the room.
Entrance to Monochrome Magic
Back at the house entrance, the powder room unsurprisingly follows the black-and-white theme. Facing the entry, a black-panel enclosed toilet boldly stands out, with an entire wall dedicated to storage cabinets. To the left, a wallpaper theme echoes the staircase and living area. On the right, the irregularly arranged Royal Place tiles from Tubądzin steal the scene. Given the ample storage, a conventional under-sink cabinet seemed redundant. Therefore, the sleek Oval console was introduced. Above the sink, a uniquely shaped mirror from Giera Design finalizes the look.
Photography courtesy of Concept JO ANA
Visit Concept JO ANA
- by Matt Watts