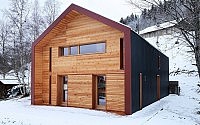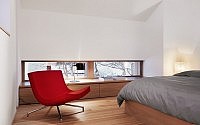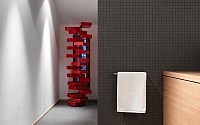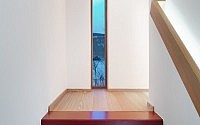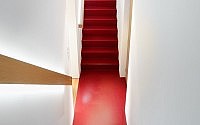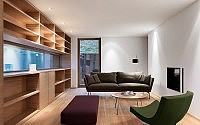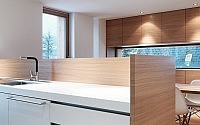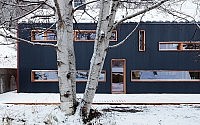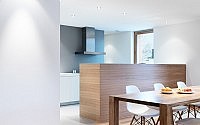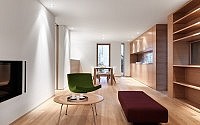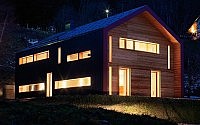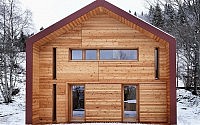House In Vallée De Joux by Ralph Germann Architectes
Designed by Ralph Germann Architectes in 2011, this beautiful minimalist wooden residence is situated just few steps from the lake Joux in Le Chenit, Switzerland.

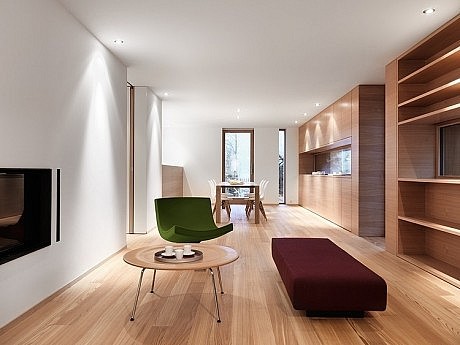
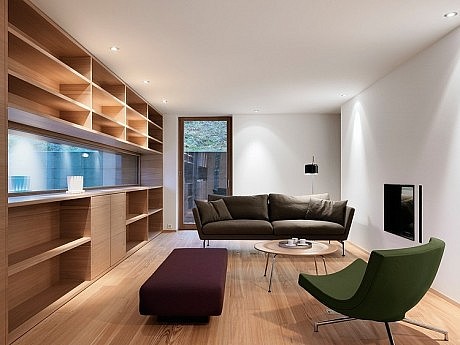
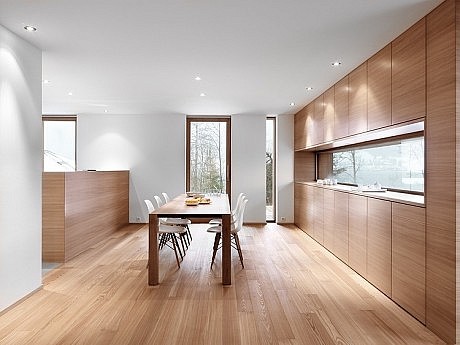
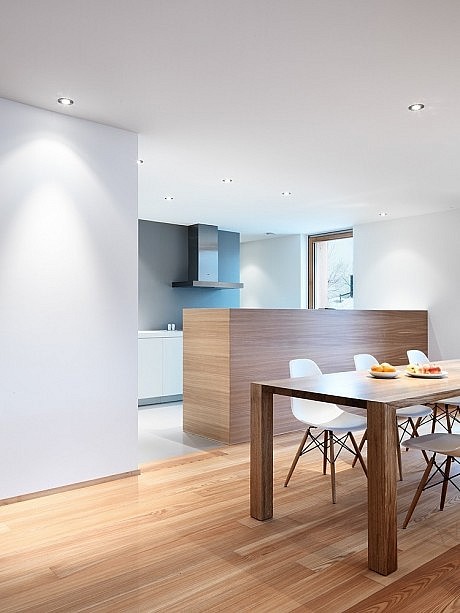
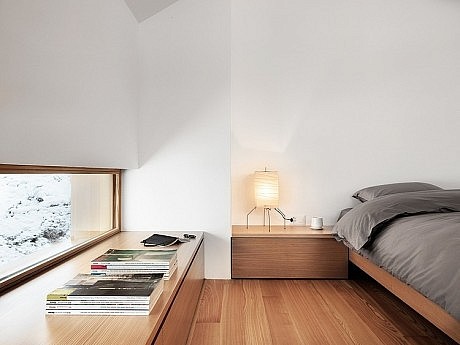
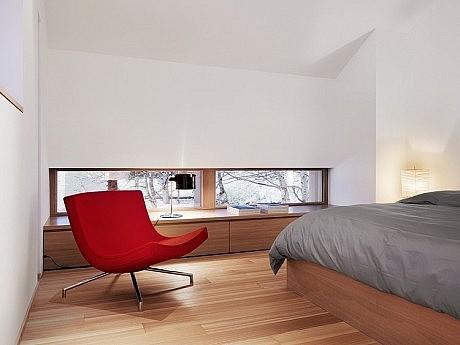
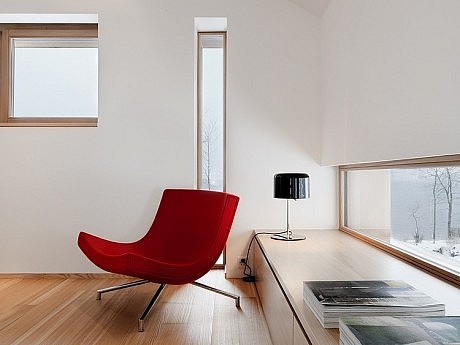
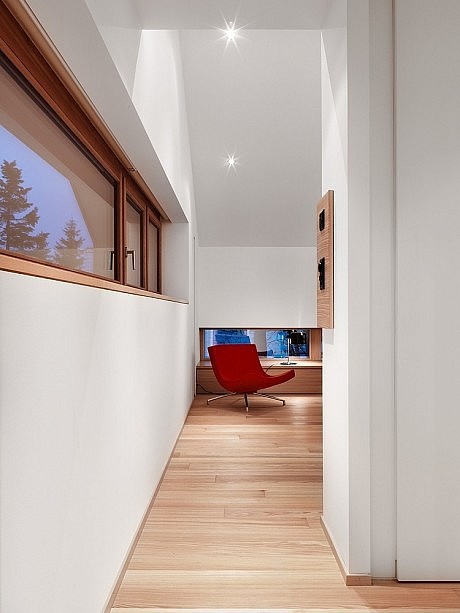
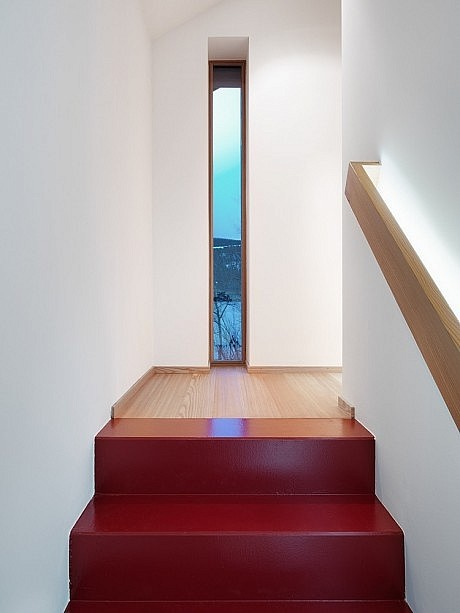
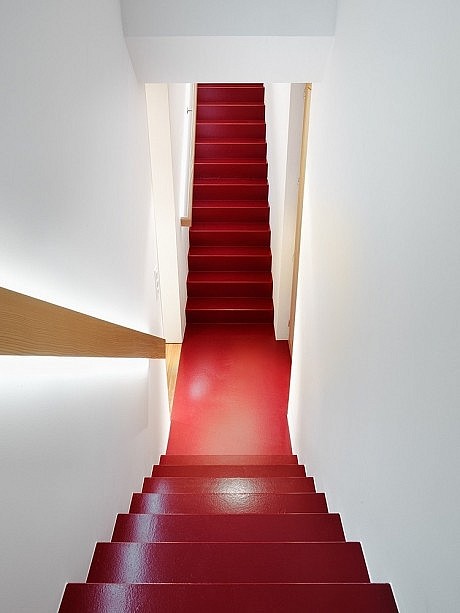
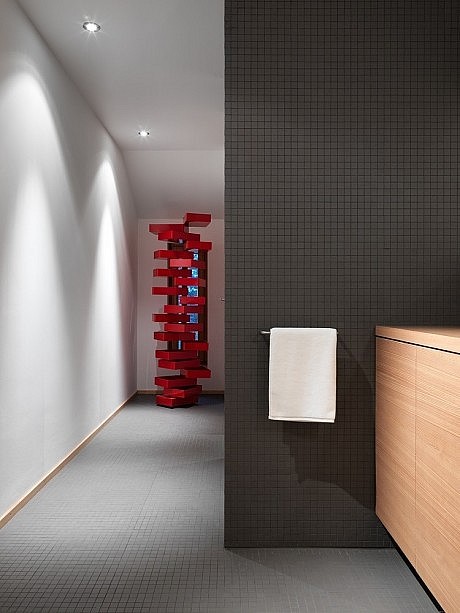
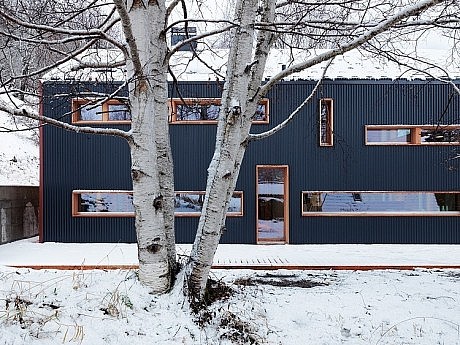
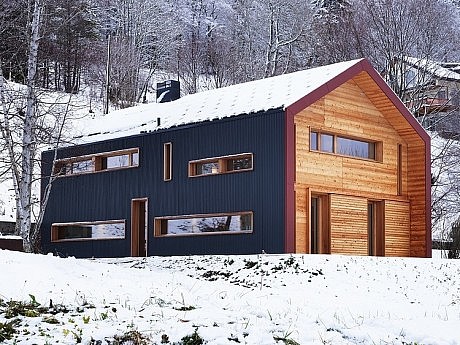
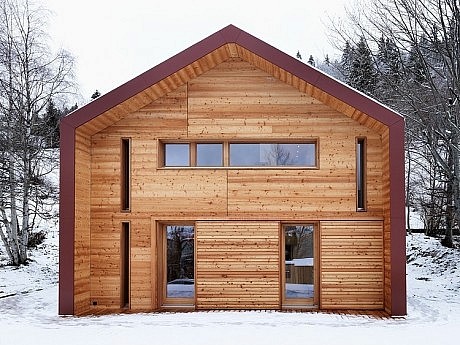
Description by Ralph Germann Architectes
« Secret land for some, the land of the wolf for others, both wild and super industrialized, the Vallée de Joux intrigues, fascinates or repels… »Roger Guignard, Journalist and editor of « Vallée de Joux, Une île à l’envers ».
It is in respect of that situation, this project has been built.
Standing on a plot of 800 square meters, a few steps from the Lake Joux’s shores, an anthracite metallic shell shields the interior life of this house from the famous harsh climate. The vernacular use of this ondulated metal sheet inspired the architect.
The fine-cut openings marked by their larch frame hide away its residents while framing the poetic surrounding scenery. Each living space offers its occupant the opportunity to discover or even to contemplate the nature and the lake of this beautiful valley.
Built with local and environmentally friendly materials (“Minergie” Label) that envelope contains a sleek and minimalist interior. White walls and larch are used in a perfect harmony in order to give a calm atmosphere to the place.
On the ground floor, a large piece of furniture in larch spans from the dining room to the living room covering entirely the common wall. Either library or cabinet, this great item is pierced by two large slits and a glass door giving the desired perspective from inside.
The first floor, accessible by two red lacquered staircases rising on each side of the lobby, is separated into two parts. On one side stands the master bedroom with its bathroom, and on the other side accommodations can be offered to family and guests. These two distinct spaces create a pleasant sense of privacy for anyone staying there.
Visit Ralph Germann Architectes
- by Matt Watts