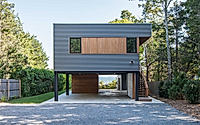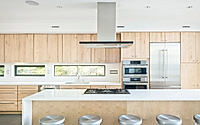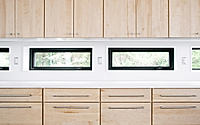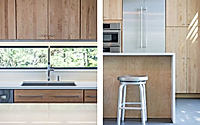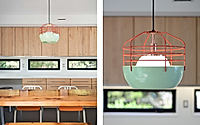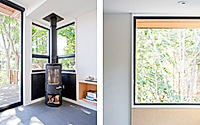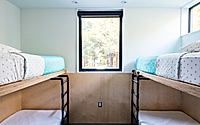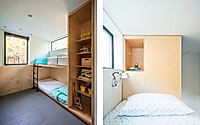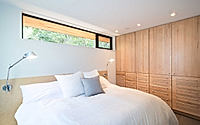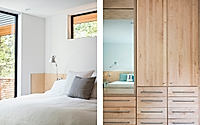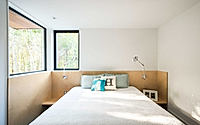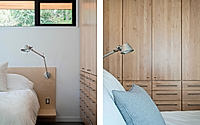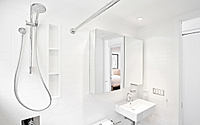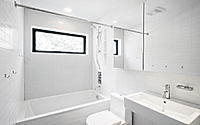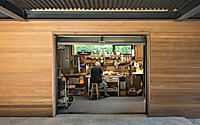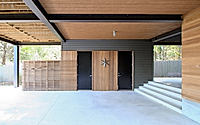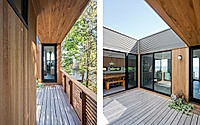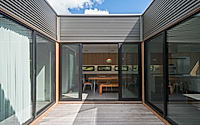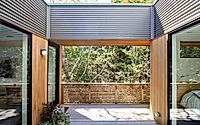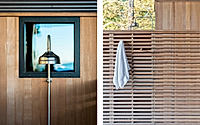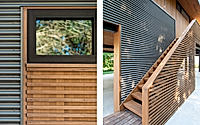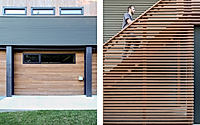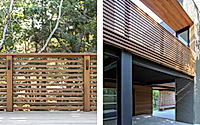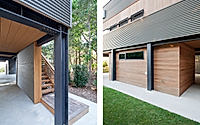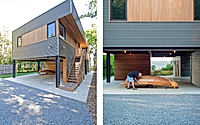North Fork Bay House: A Modern Modular Retreat in New York
North Fork Bay House in Laurel, Long Island, New York, stands as a testament to modern modular design. Created by Robert Luntz, this prefab beach house serves as a weekend getaway for a Brooklyn family and a seasonal retreat for their Florida-based grandparents.
With its prime location near Great Peconic Bay, the home blends multigenerational functionality with the charm of coastal living. The design emphasizes open-plan spaces filled with natural light, leading to sun-drenched decks. Durability meets style in its construction, featuring Kynar-coated aluminum and warm cedar, ideal for the coastal environment.
Elevated to offer stunning bay views and protect against potential flooding, the house is a perfect fusion of innovative design and thoughtful integration with the surrounding landscape.

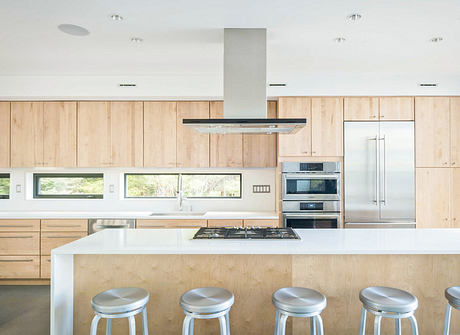
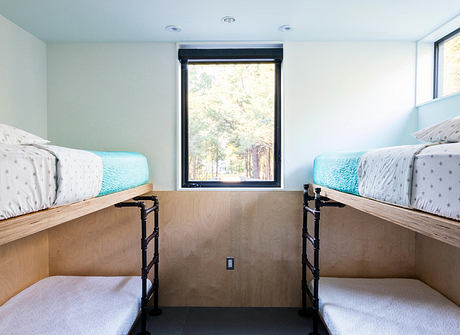
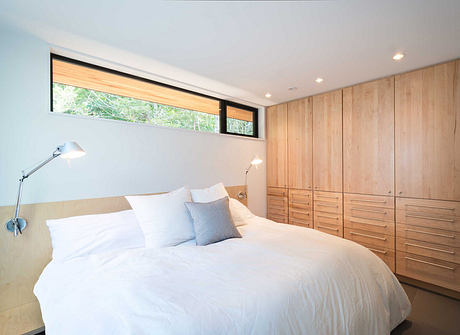
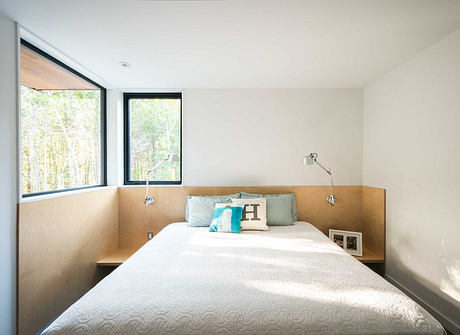
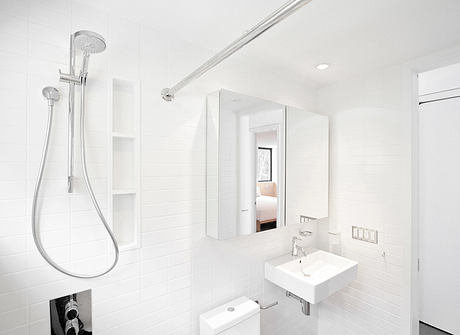
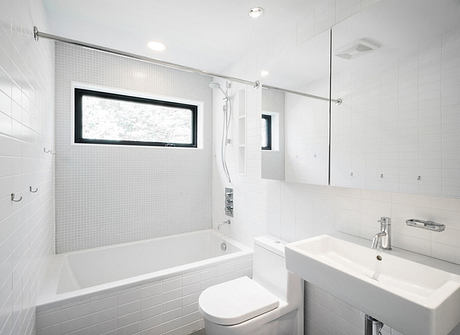
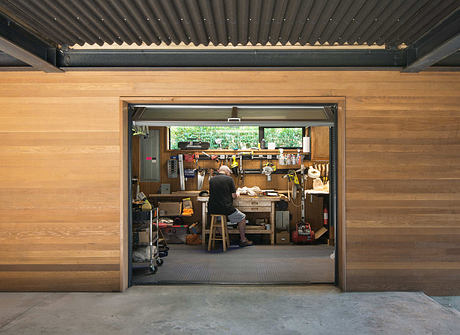
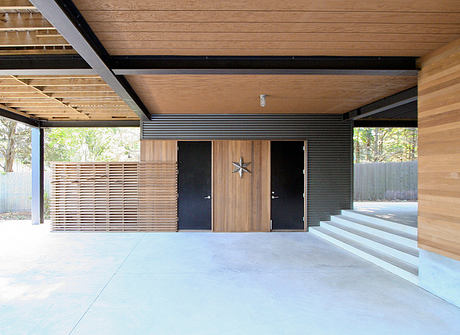
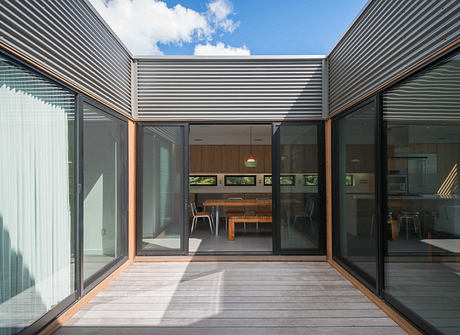
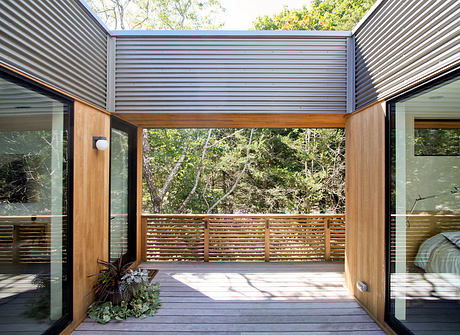
About North Fork Bay House
A Coastal Haven for Families
The North Fork Bay House, set near Great Peconic Bay, is a special place. It’s designed for a family from Brooklyn to enjoy weekends and for their grandparents in Florida to stay seasonally. This home is both small and smart, perfect for family times both short and long.
Bright Spaces, Beautiful Views
Entering the house, you’ll find a welcoming deck surrounded by trees. Large glass doors connect the living area to a deck facing the bay. This living space is cozy and filled with light, with a dining area that opens to the sky. The kitchen and living room lead to a larger deck, where the family enjoys meals in the summer. Upstairs, there are three cleverly designed bedrooms. The kids’ room has bunk beds with space for toys, making the most of every inch.
Materials Made for Beach Life
Inside, the house has a beachy feel with easy-to-clean materials like large tiles and bright subway tiles. The kitchen has sturdy countertops and sleek cabinets. Outside, the house is built to last against the sea air, with special aluminum siding and cedar wood for a natural touch.
Even though it’s not in a flood zone, the house is built on a raised frame to keep it safe from water. This design also gives great views of the bay and makes a cool, shaded area under the house. Downstairs, there’s a handy half-bathroom, storage for beach gear, an outdoor shower, and a workshop for hobbies.
The house sits just north of its neighbors, keeping it private and not too close. Trees around the property keep it hidden and peaceful. This careful placement makes the house fit right in with the bay and the nearby cottages.
Photography by Resolution: 4 Architecture
Visit Robert Luntz
- by Matt Watts