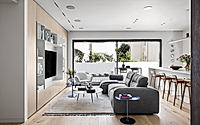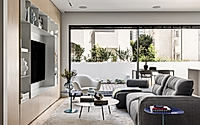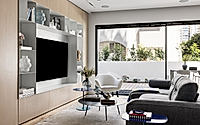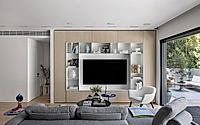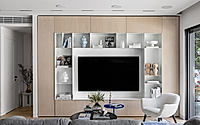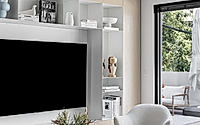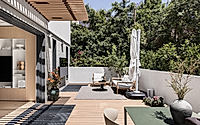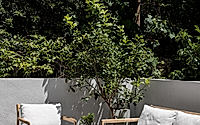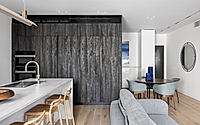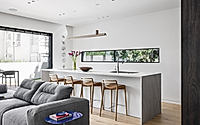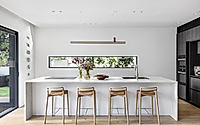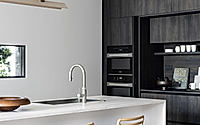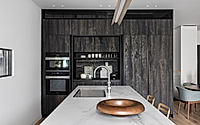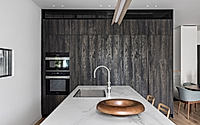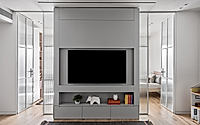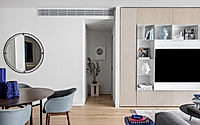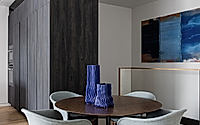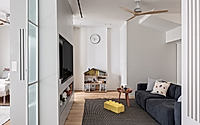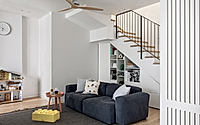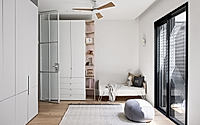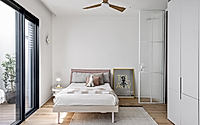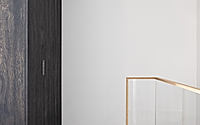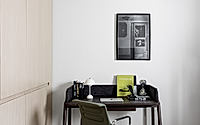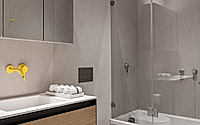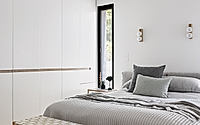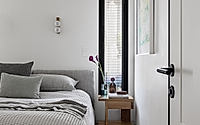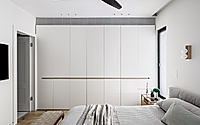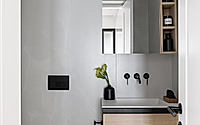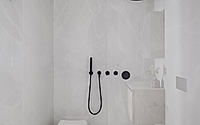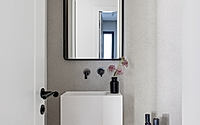DI Apartment: Maya Sheinberger’s Minimalist Family Haven
Step into the DI Apartment in Tel Aviv, a 150 sqm duplex masterpiece by Maya Sheinberger. Merging minimalist design with a warm, familial essence, this space showcases modern elegance and comfort.
Each material, from wood to stone, enriches the narrative, balancing sleek design with homely warmth. The apartment epitomizes functional luxury, seamlessly integrating family life with chic urban living, making it a paradigm of contemporary interior design in Israel’s vibrant heart.

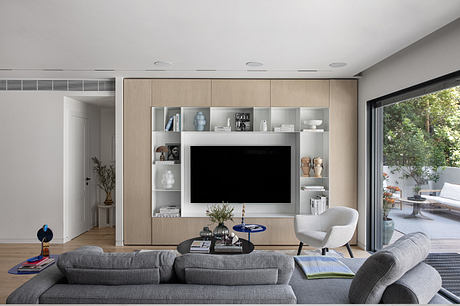
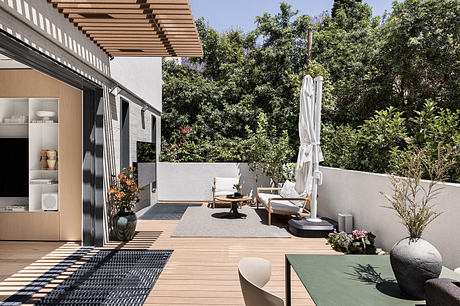
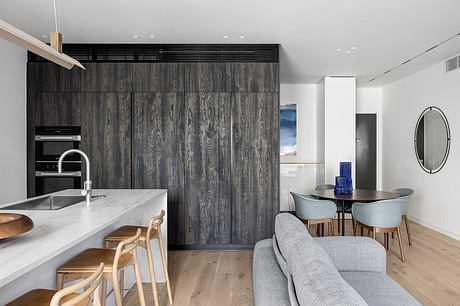
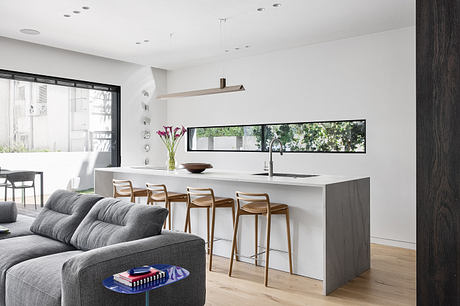
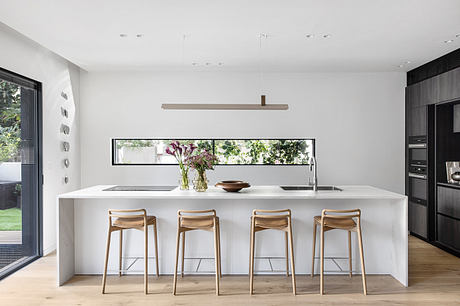
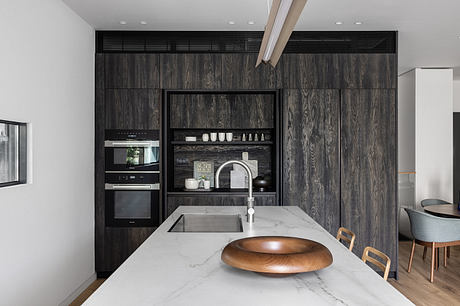
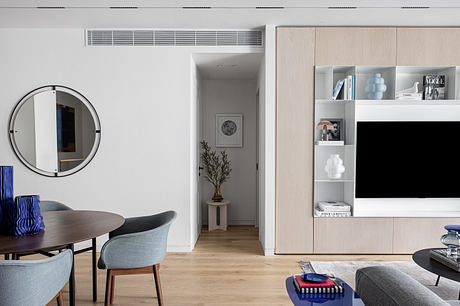
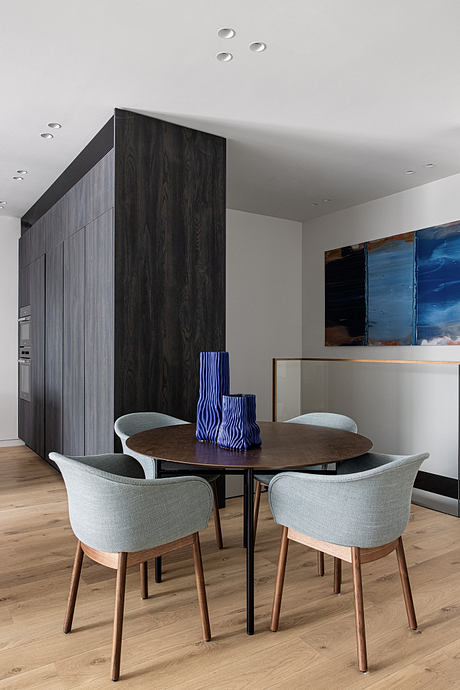
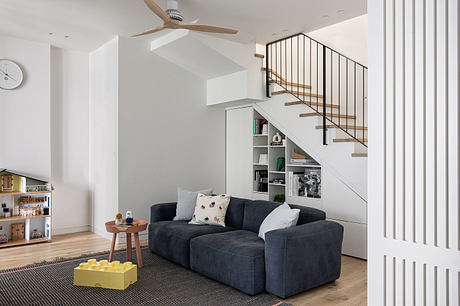
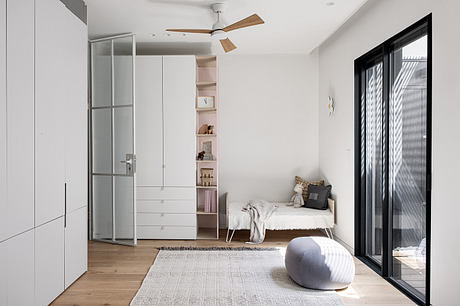
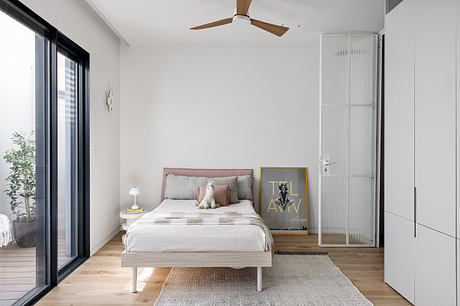
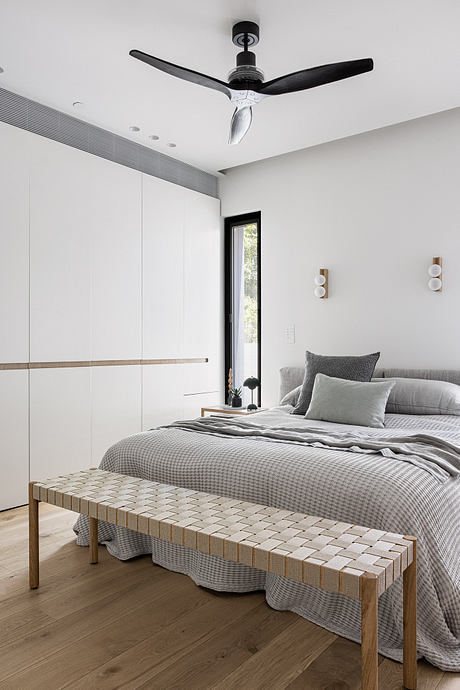
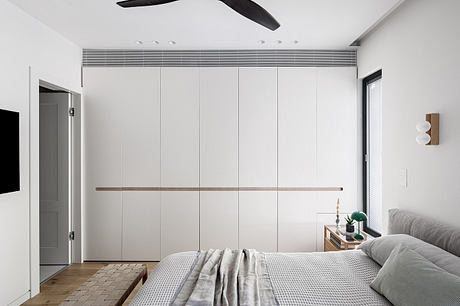
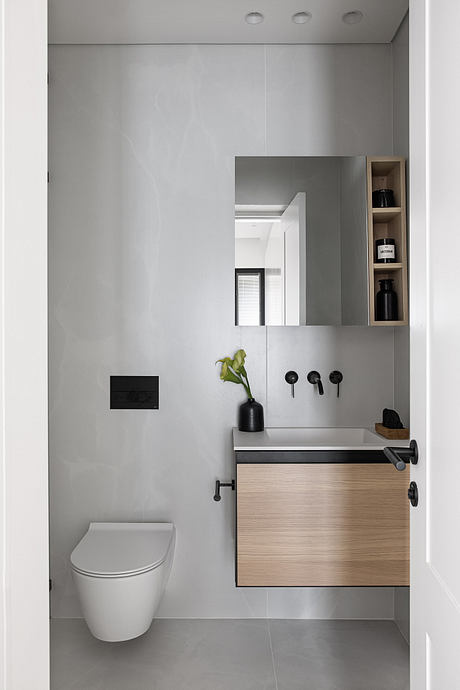
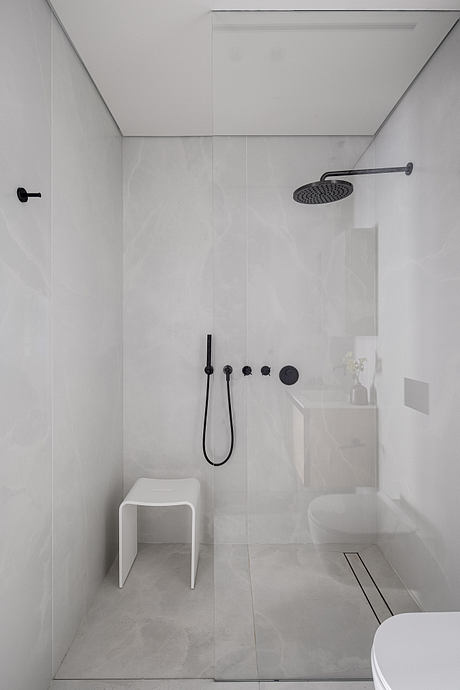
About DI Apartment
Modern Minimalism Meets Family Warmth
In Tel Aviv’s heart, the 150 sqm (1,614 sqft) DI Apartment stands as a modern minimalist haven with a warm, familial touch. Designed by Maya Sheinberger, it exemplifies interior design artistry, where materials and space weave a compelling story.
A Symphony of Natural Materials
Wood, stone, and iron transcend mere materials in this home, emerging as key characters. They bridge sleek modernity and family warmth, adding depth and connection to each space. As guests step into the spacious 75 sqm (807 sqft) main floor, they’re welcomed by the expansive living area. Light natural oak parquet floors, radiating warmth and elegance, set an inviting, durable tone.
The kitchen, adorned with tall, dark smoked oak cabinets and a serene white island, becomes a design focal point. A unique hanging fixture, merging iron and wood, softly lights the space, highlighting textures and tones. The living area’s TV wall, a blend of intricate woodwork and stark white iron, doubles as an aesthetic and practical element, balancing open shelving with closed cabinets.
The master suite on this floor offers a tranquil retreat, with every detail catering to relaxation. Next to it, guest services ensure a luxurious experience for visitors. Floor-to-ceiling windows open to a lush yard, an urban oasis ideal for outdoor relaxation.
Discovering the Lower Floor’s Charms
Descending to the lower 75 sqm (807 sqft) level unveils more of the home’s charm. A cozy family space, perfect for movie nights, contrasts with the whimsical yet functional girls’ bedroom. A safe room, doubling as a study, provides a peaceful retreat.
Large windows and open layouts ensure a seamless flow between indoor and outdoor spaces, bathing each room in natural light. Despite the openness, the layout clearly demarcates areas for various activities, giving each family member their unique space.
In conclusion, Maya Sheinberger’s design for the DI Apartment is more than a living space; it’s a showcase of thoughtful interior design, blending modern aesthetics with familial comfort, and crafting memorable spaces for every corner.
Photography by Itay Benit
Visit Maya Sheinberger
- by Matt Watts