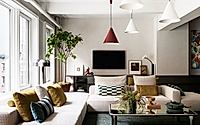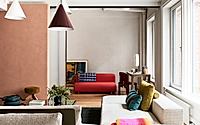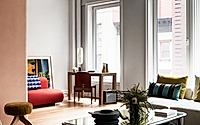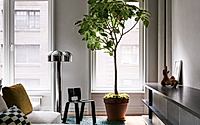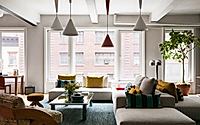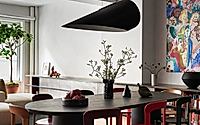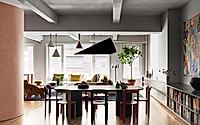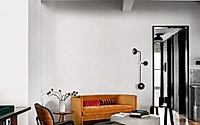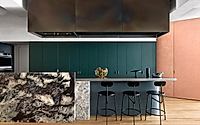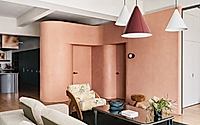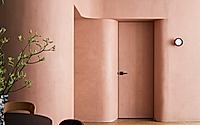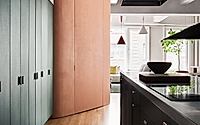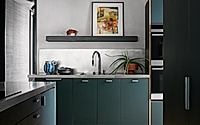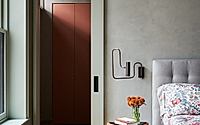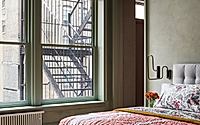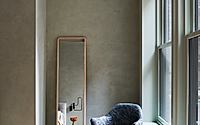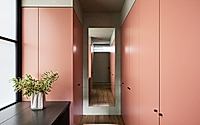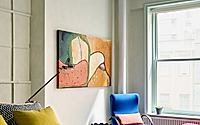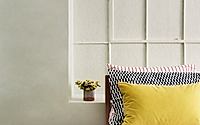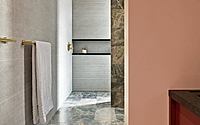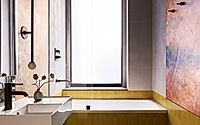NoMad Loft: Redefining NY Loft Living
Unveiling the NoMad Loft: MKCA – Michael K. Chen Architecture transforms a 1921 former manufacturing building into a stunning contemporary loft in New York, United States. With its unique letterbox proportion, the loft features a squiggly wall, a stainless steel and figural marble kitchen centered around a 15 ft (4.57 m) island, and a design that embodies the spirit of its owners’ vibrant hosting style.
Experience a blend of hefty, playful elements and intentional accidents in a space designed for entertainment and artistic expression.

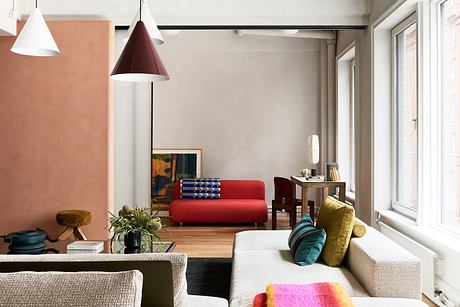
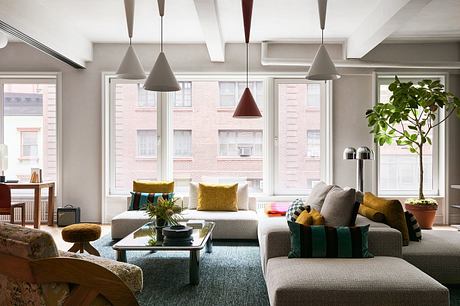
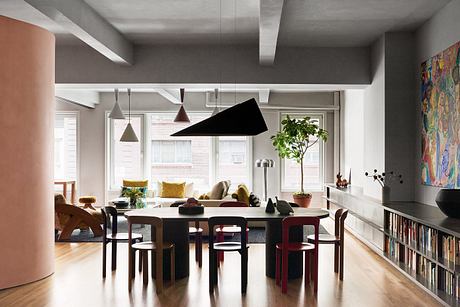
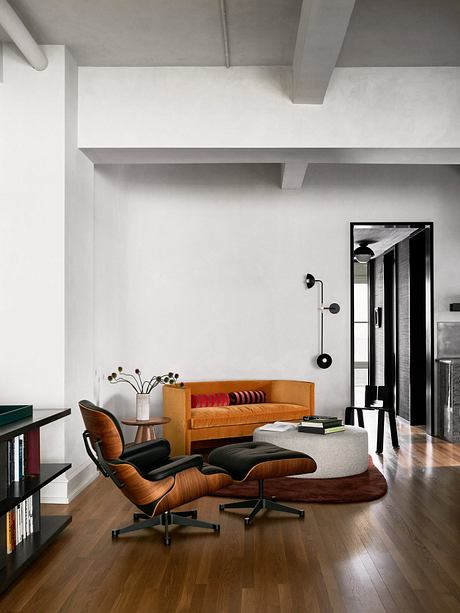
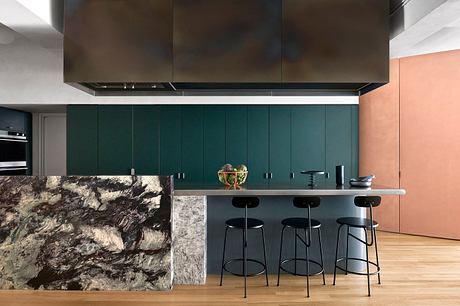
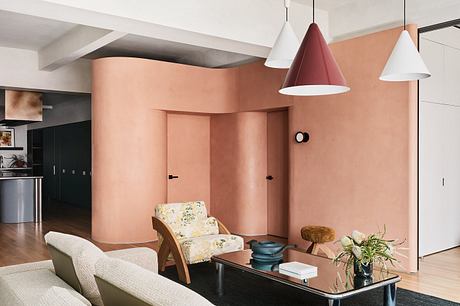
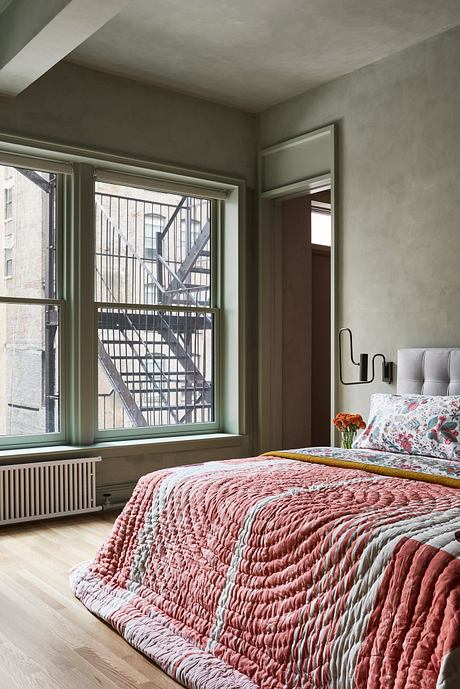
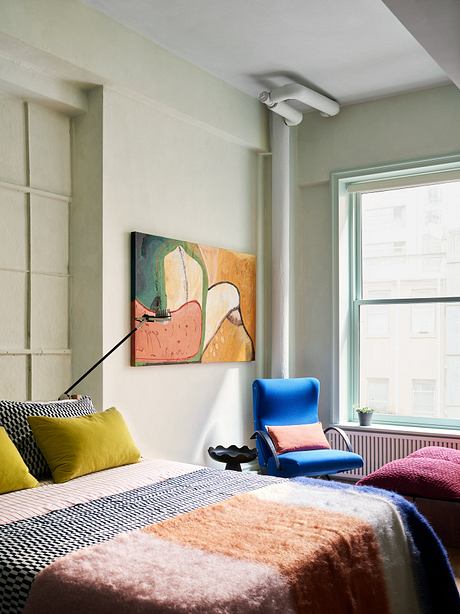
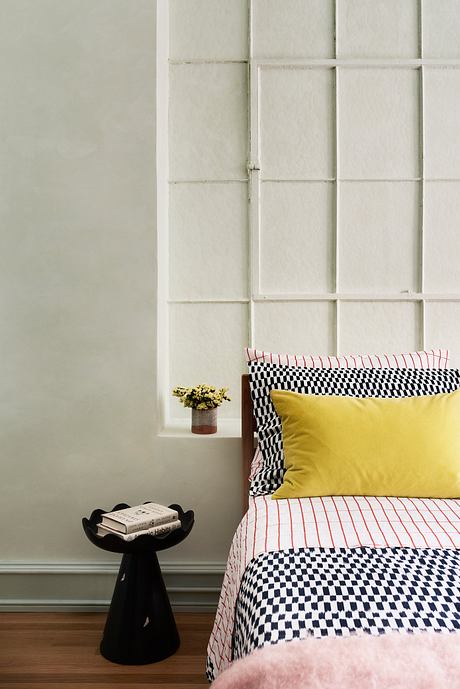

About NoMad Loft
Welcome to NoMad Loft: A Fusion of Heritage and Modernity
The NoMad Loft, a gem in New York’s architectural landscape, emerges from the urban fabric as a celebration of contemporary design housed within the bones of a 1921 manufacturing edifice. Conceived by MKCA in 2023, this loft unravels a narrative of spatial grandeur, preserving its industrial legacy while introducing a modern sensibility.
The Narrative Begins: A Squiggly Welcome
A squiggly wall, whimsical in its form, heralds the entrance, embodying MKCA’s commitment to playful yet practical design. It’s an invitation to explore further, hinting at the loft’s capacity for surprise and delight. This playful ingress sets the tone, promising that the NoMad Loft isn’t just a dwelling but a space that captivates and intrigues.
Living Space: The Heart of the Loft
In the main living area, expansive windows offer a cinematic view of the NoMad buzz, inviting the city’s dynamism inside. The interior arrangement speaks to the loft’s wide dimensions, with furniture and décor meticulously chosen for comfort and aesthetic appeal. It’s a space crafted for gathering, reflecting, and engaging in the art of living.
The Kitchen: A Stage for Culinary Artistry
Central to the NoMad Loft’s ethos is the kitchen, dominated by a robust 15 ft island. This culinary centerpiece, a confluence of stainless steel and artistically veined marble, is tailored for entertainment and creativity. It’s where cocktail concoctions and culinary feasts come to life, under the watchful eye of an avant-garde range hood that silently presides over every social gathering.
Intimate Sanctuaries: The Bedrooms
Transitioning to the private quarters, the bedrooms echo the loft’s design philosophy of simple elegance. The lofty ceilings continue, providing a canvas for the interplay of textiles and light, crafting a serene escape. The deliberate placement of art pieces transforms these rooms into intimate galleries, mirroring the owners’ vibrant lifestyle and cultural affinities.
A Bathroom Reimagined: A Palette of Possibilities
The bathroom breaks new ground with its audacious use of colors and materials. Tiles in earthy tones contrast with the rawness of exposed features, creating an aesthetic that is both grounding and liberating. This space is a testament to the loft’s overall design narrative: a bold reinterpretation of space, form, and function.
In Conclusion: A Homage to Intentional Living
NoMad Loft stands as an architectural narrative that celebrates the interplay of history and modern design. Every room, every corner, tells a story of intention and invention. MKCA’s vision for the loft transcends mere living; it’s a homage to a lifestyle that’s as much about hosting grand soirées as it is about embracing the beauty of spontaneous, everyday moments. It’s not just a space; it’s the embodiment of life itself, in all its unpredictable, artful glory.
Photography by Brooke Holm
Visit MKCA – Michael K. Chen Architecture
- by Matt Watts