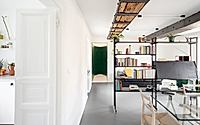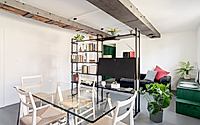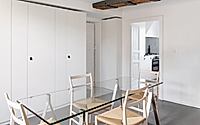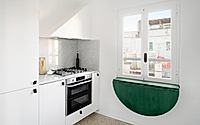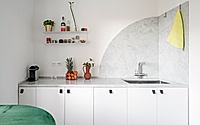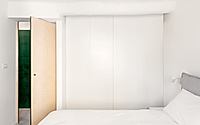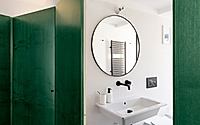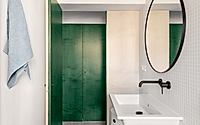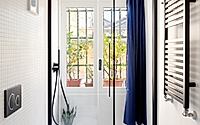The Circle and the Triangle: A Genoa Apartment Redefined
Discover the unique charm of a 60 sqm attic apartment, The Circle and the Triangle, in Genoa’s historic heart, near San Lorenzo Cathedral. Designed by Pia in 2021, this modern apartment transforms its compact space through minimal interventions, enhancing its panoramic views and reorganizing its layout for contemporary living. Experience the blend of form and function in this Italian gem.










About The Circle and the Triangle
A Modern Gem in Genoa’s Historic Heart
A tiny 60 sqm (645 sqft) attic, nestled in the historic center of Genoa near San Lorenzo Cathedral, defies its small size with a clever layout of seven rooms. This unique setup, perched on the eighth floor, offers stunning views of the city. Consequently, a minimalist redesign enhances the apartment’s panoramic vistas and reimagines its space for modern living.
Revitalizing Space with Design
Merging a room with the entrance crafted a spacious living area. Here, carefully chosen furniture and finishes both unify the space and nod to its original segmentation. A 1950s bookcase divides the area into dining and living spaces, while a continuous microcement floor and visible wooden and steel beams add character, defining central and peripheral zones.
The Heart of the Home
The living area emerges as the home’s core, with other rooms radiating from it. White Carrara marble flooring and green-stained maple woodwork mark transitions within the home, blending functionality with aesthetic appeal. A grand threshold introduces the entryway, and the distinction between public and private spaces becomes clear through clever design and material choices.
Connecting Indoors and Out
Furniture pieces, like a green-stained maple bench, bridge the interior with Genoa’s cityscape. A transformed outdoor area, once bars now planters, offers breathtaking cathedral views. Similarly, a semi-circular table in the kitchen extends the gaze toward the port and lighthouse, utilizing Carrara marble to echo Genovese sink designs in a playful, modern twist.
A Sanctuary of Light
The bathroom, a haven of neutrality and light, greatly amplifies daylight. Its simplicity complements an exterior lemon grove, serving as both a visual shield and a vibrant touch to the indoor space.
Throughout the apartment, a delicate interplay of circular and triangular forms, along with recurring design elements, marries traditional Ligurian objects with contemporary reinterpretations. This balance of form and function showcases the apartment’s unique blend of the old and the new, making it a modern sanctuary amidst Genoa’s historic backdrop.
Photography by Anna Positano
Visit Pia
- by Matt Watts