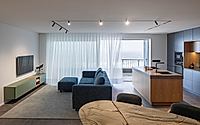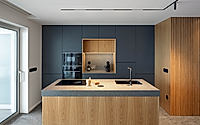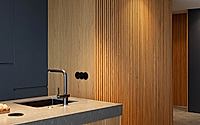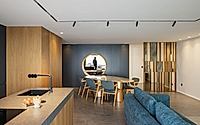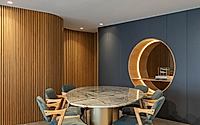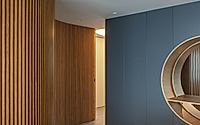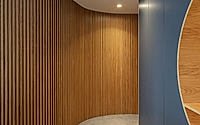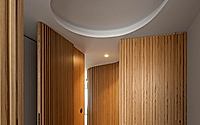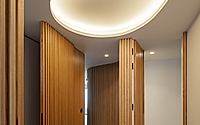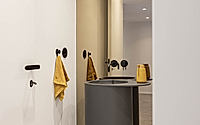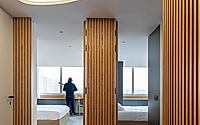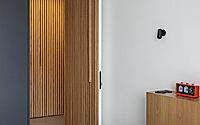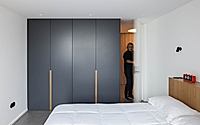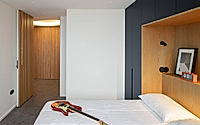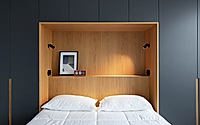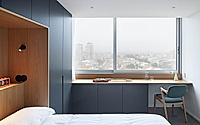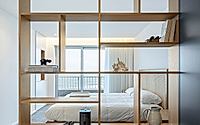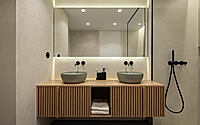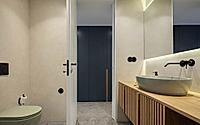Wave Apartment: Transforming Spaces with Organic Design Elements
Discover the Wave Apartment, a reimagined space by Ricardo Miguel Ribeiro in Póvoa de Varzim, Portugal. This 2023 apartment design marries the tranquility of the ocean with innovative spatial organization. Through a unique “wave” wall and strategically placed furniture, including a boat window-inspired mirror, it captures and internalizes the majestic seafront vistas into every corner, offering a serene living experience enhanced by coherent design choices in materials and color palettes.

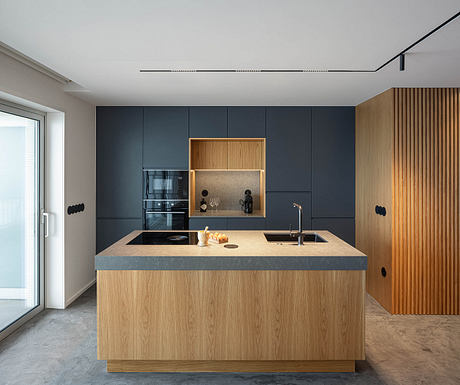
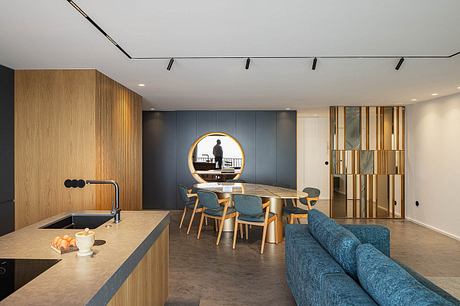
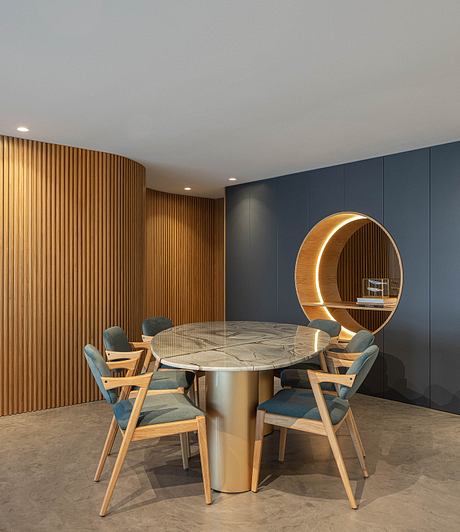
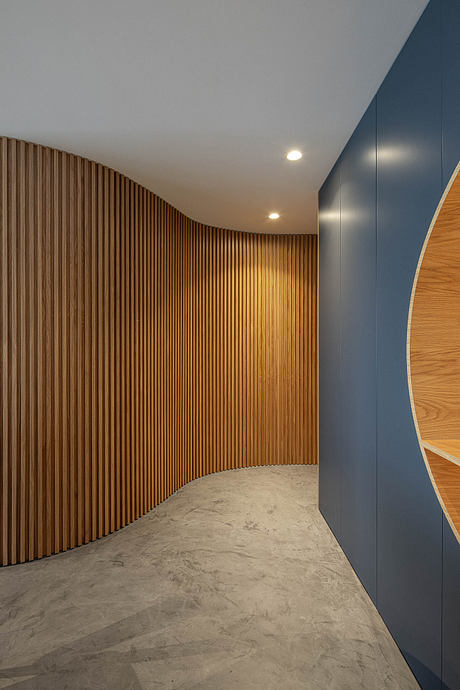

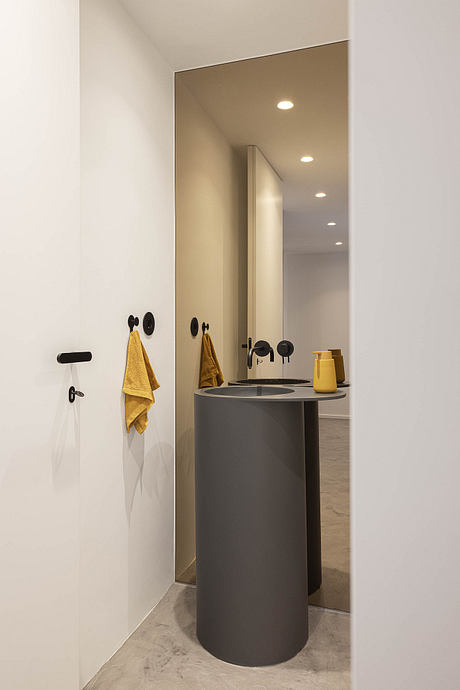
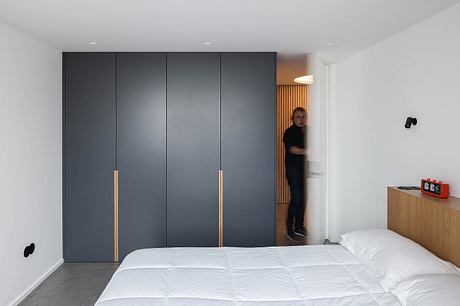
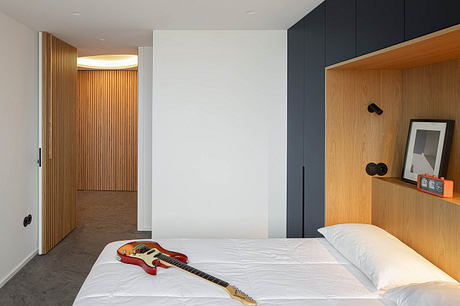
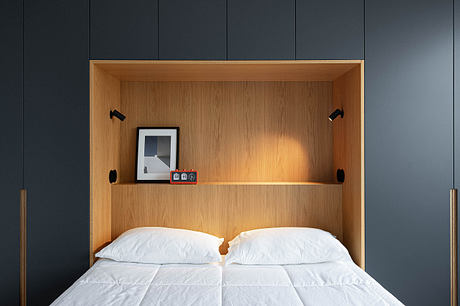
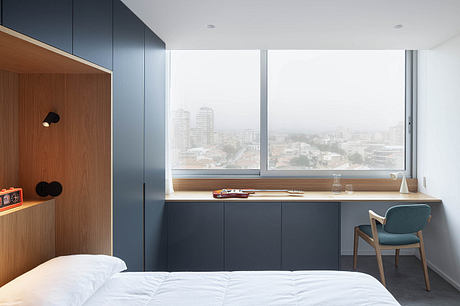
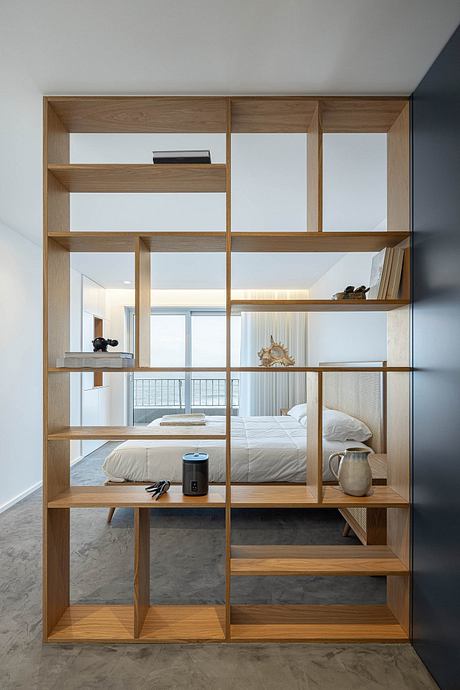
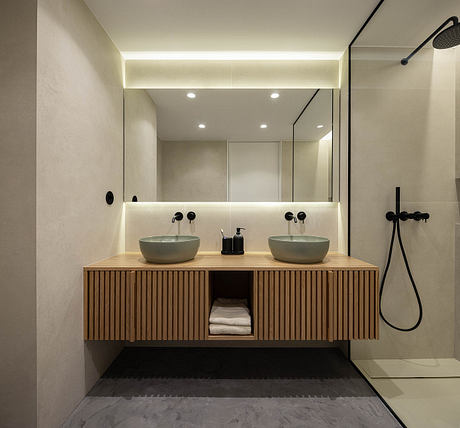
About Wave Apartment
Revolutionizing Seaside Living with Organic Design
Introducing the Wave Apartment, a visionary project by Ricardo Miguel Ribeiro, set against the breathtaking backdrop of Póvoa de Varzim, Portugal. Conceived in 2023, this apartment stands as a tribute to modern living, offering a unique blend of functionality and aesthetic appeal. Situated on the eighth floor of a quintessential 70s building, this real estate gem was crafted to revolutionize the way space and scenery intertwine.
A Seamless Transition from Social to Intimate Spaces
The challenge initially laid in redistributing the apartment’s segmented spaces into a cohesive flow. The innovative solution came in the form of an organically sculpted “wave” wall, guiding inhabitants from communal to private areas. This not only optimized the available space but also introduced a dynamic element that mirrors the natural curves of the ocean.
Blending Functionality with Nautical Aesthetics
At the heart of the social area, a meticulously crafted piece of furniture houses a large circular mirror, reminiscent of a ship’s window, ingeniously reflecting the expansive ocean views directly into the dining space. This strategic placement ensures that the natural beauty of the surrounding seascape becomes an integral part of the apartment’s interior ambiance.
Material and Color: Echoing the Ocean’s Essence
In a nod to the locale’s coastal context, the selection of materials and hues was paramount. The application of microcement across the flooring emulates the continuous and unrefined texture of the beach, while a soothing palette of “ocean” blue instills a sense of calm throughout the residence. The decision to replace the standard ceiling in dimly lit corridors with indirect lighting solutions further accentuates the feeling of natural luminosity, compensating for the absence of direct sunlight.
Through detailed planning and a deep understanding of form and function, the Wave Apartment emerges as a beacon of contemporary design, seamlessly integrating the spirit of Póvoa de Varzim’s coastal landscape into every element of its construction.
Photography by Ivo Tavares Studio
Visit Ricardo Miguel Ribeiro
