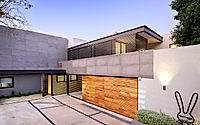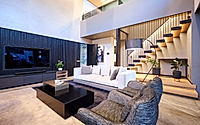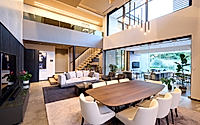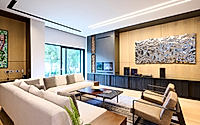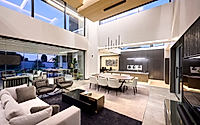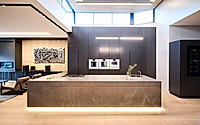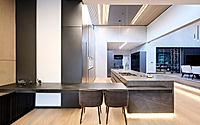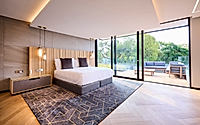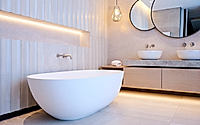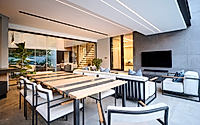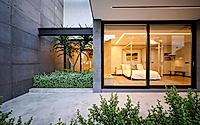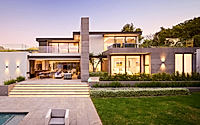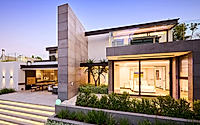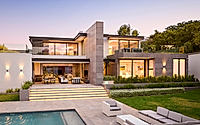Project Rise: Contemporary Steel and Wood House Renovation
Discover the allure of Project Rise by Nico van der Meulen Architects, a modern house renovation in Morningside, Johannesburg. This contemporary design incorporates steel and wood elements, creating a seamless blend of form and function. The double volume lounge space and open living areas offer a perfect integration of indoor and outdoor spaces, ideal for relaxation and entertainment, designed in 2023.

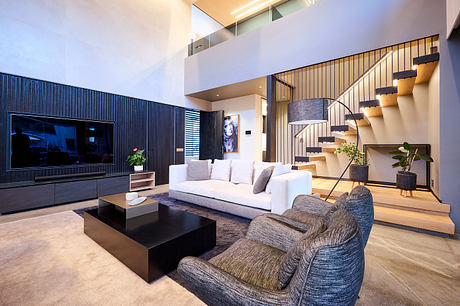
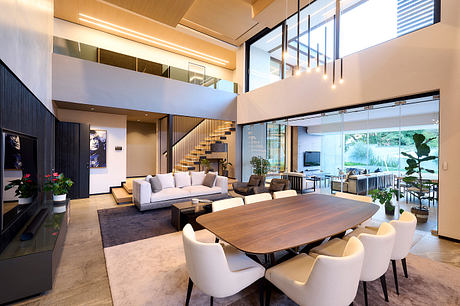
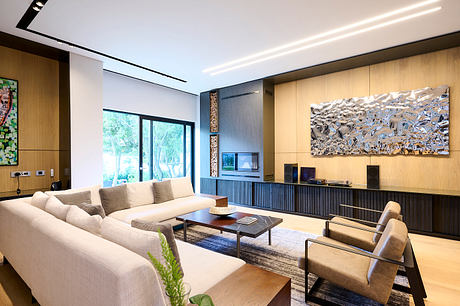
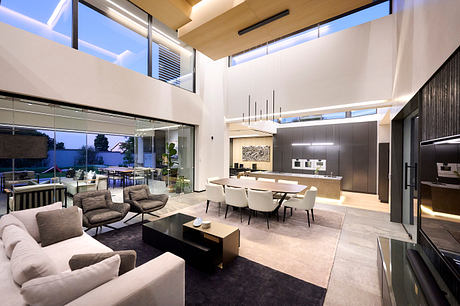
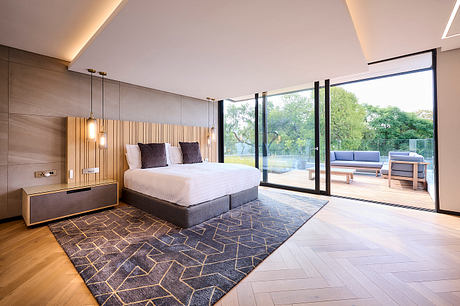
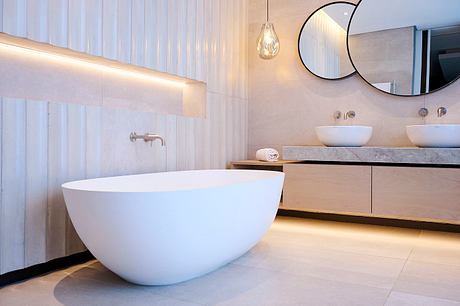
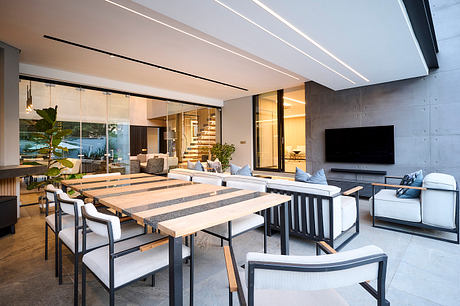
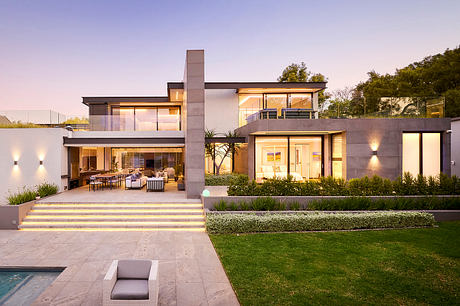
About Project Rise
Modern Concrete Block Driveway
Experience the captivating allure of Project Rise in Morningside, Johannesburg. As you approach, the modern concrete block driveway and steel-framed entrance set the tone for this contemporary house renovation. The discreet front door, nestled beneath the entrance porch, complements the overall aesthetic, welcoming you into a world of modern design.
Seamless Interior and Exterior Design
Inside and out, Project Rise incorporates touches of steel and wood, creating a harmonious blend of materials. Large openings and new wall cladding seamlessly blend form and function, providing a fresh upgrade to the existing residence. The double volume lounge space, with its captivating feature wall, draws the eye to the northern facade, creating a visual division between the open living areas and private sections of the home.
Outdoor Living Spaces
The open plan living and dining areas flow effortlessly onto the patio, extending graciously to the entertainment and pool level. This design offers a delightful integration of indoor and outdoor spaces, perfect for relaxation and leisurely gatherings. Project Rise truly exemplifies modern living in a stylish and functional manner.
Photography courtesy of Nico van der Meulen Architects
Visit Nico van der Meulen Architects
