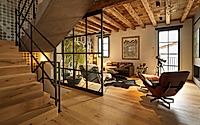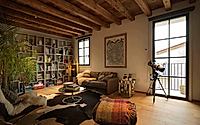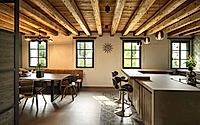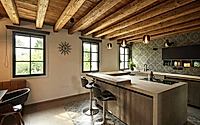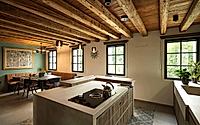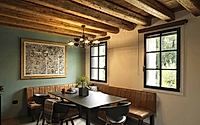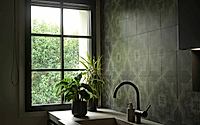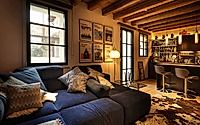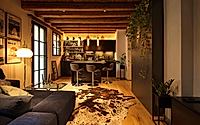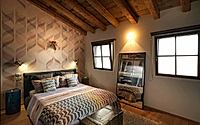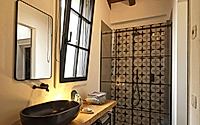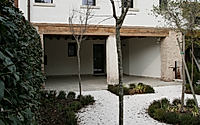The House of Strangers: Vintage-Inspired Family Retreat
Experience a unique vacation home renovation at The House of Strangers, located in Rosà, Italy. Designed by Dario Scanavacca, this charming property boasts vintage-inspired interiors with pastel walls and wooden floors, offering a perfect blend of rustic charm and modern comfort.
Built for a family residing abroad, this three-level house features a cozy entertainment area on the ground floor, a spacious living area on the first floor, and a relaxing sleeping area on the top floor. Explore the seamless integration of vintage furniture, pastel wallpapers, and exposed wooden ceilings that reflect the owners’ style preferences.











About The House of Strangers
Rustic Vacation Home Transformation
Experience the complete renovation of The House of Strangers, a delightful property designed by Dario Scanavacca. Situated in Rosà, Italy, this rustic vacation house was revamped for a family using it as a holiday retreat. The three levels unfold unique spaces – from a fun family area on the ground floor to the cozy living spaces on the first floor and the tranquil bedrooms on the top floor.
Vintage-Inspired Interior Design
The interiors boast vintage aesthetics with pastel walls and exposed wooden ceilings, reflecting the owners’ preferences. The ground floor features an informal setting with a bar, cinema, and games area, setting the tone for relaxed living. The first floor houses the kitchen, dining, living area, and a discreet laundry space cleverly integrated into an elegant iron and wood structure. The top floor is dedicated to restful nights.
Rustic Elements with Modern Comfort
The existing wooden ceilings were restored to bring warmth and simplicity to the rooms. Rough walls with painted plaster, complemented by touches like the grey spatula finish on the fireplace and staircase, enhance the rustic feel. Wooden-aluminum windows, glass partitions, and iron interior doors harmonize with the theme, creating a cohesive design throughout The House of Strangers.
Photography by Fabio Baggio – Photopiù
Visit Dario Scanavacca – ds_A architettura
