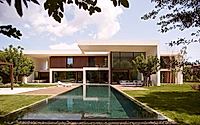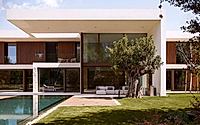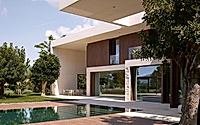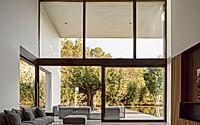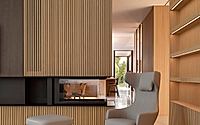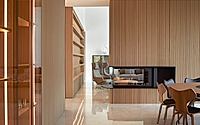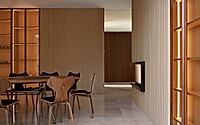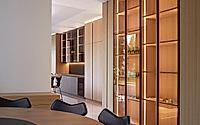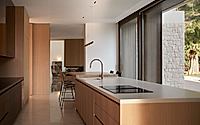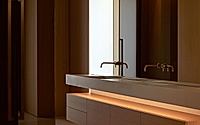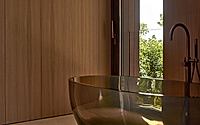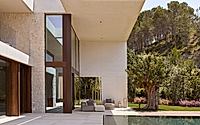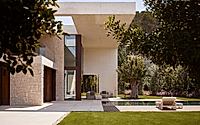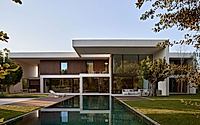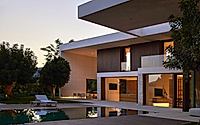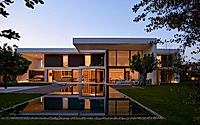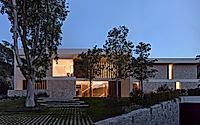ELS Vents House: Inside the Fluid Spaces of Valencia’s Latest Gem
Discover ELS Vents House, designed by Ramon Esteve Estudio in 2023, located in Valencia, Spain. This architectural masterpiece, crafted from white concrete and wood, seamlessly blends with its surroundings. The property features a unique vegetable garden, a pond-like water feature, and utilizes its space to maximize sun exposure and views, highlighting the innovative use of materials and design in modern real estate.

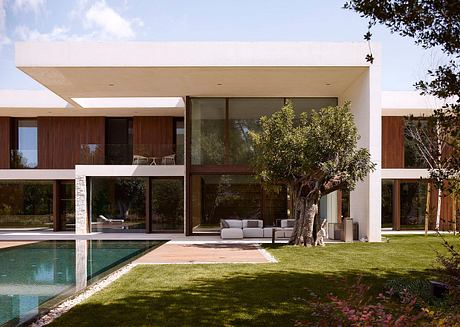
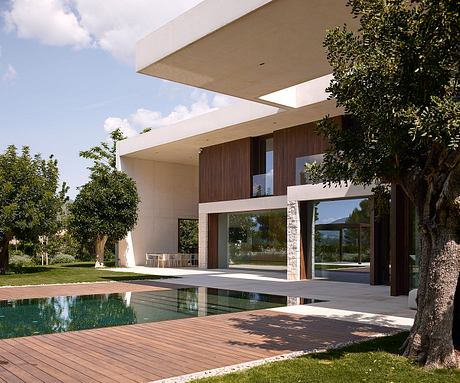
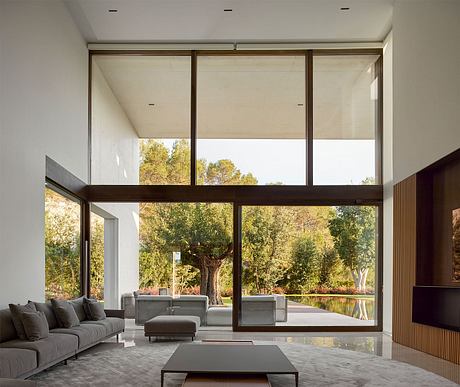
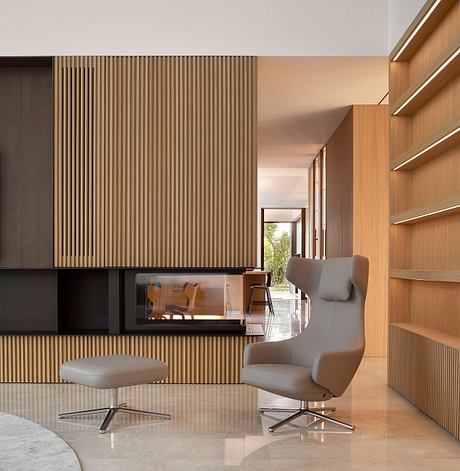
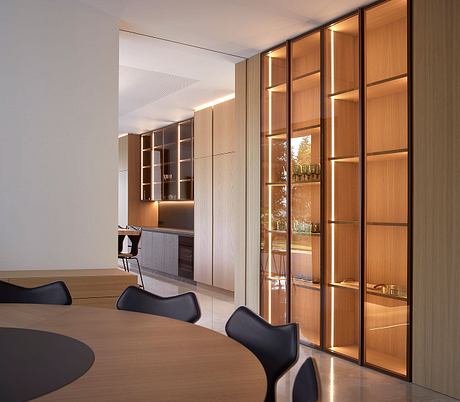
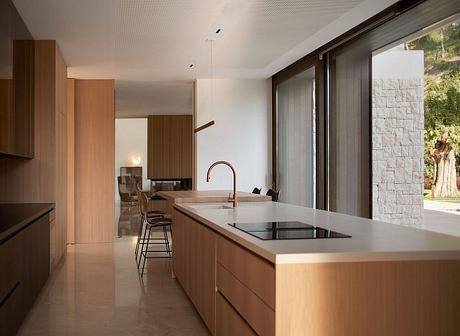
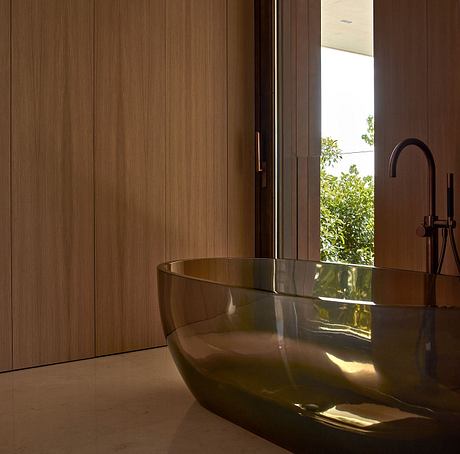
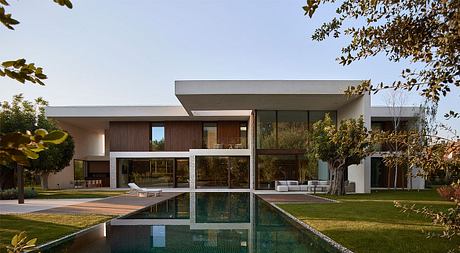
About ELS Vents House
Introducing ELS Vents House: An Architectural Symphony
Nestled on the border of a residential estate in Valencia, Spain, ELS Vents House emerges as a testament to modern architectural design. Designed by Ramon Esteve Estudio in 2023, this residence captivates with its strategic location on a rectangular plot. The design prioritizes sun exposure and breathtaking views while ensuring privacy for its inhabitants. A distinct feature is the large vegetable garden set against the hill, coupled with a serene water body, reminiscent of a tranquil pond, enhancing the natural beauty of the site.
A Harmonious Blend of Space and Material
ELS Vents House stands out with its white concrete exterior, creating a structured yet inviting form. The north façade presents a solid appearance with a prominent window marking the entrance. Contrastingly, the south façade favors lightness, boasting wood and glass to welcome the garden’s greenery and abundant sunlight. Inside, the ground floor unfolds into a fluid expanse, anchored by a double-height living room with the pool acting as a picturesque backdrop. The upper level hosts the sleeping quarters, featuring a spacious layout that delicately separates the master bedroom from the rest, each space enjoying its unique connection to the outdoors.
Extending the Indoor Experience Outdoors
The ingenious use of wide, double-height cantilevered canopies blurs the lines between the indoors and the outdoors. The kitchen transitions into a porch, encapsulating a barbecue and outdoor dining area, establishing a perfect setting for gatherings. Furthermore, a prominent cantilever from the living room to the pool area introduces a shaded oasis for relaxation. The choice of materials, particularly the white concrete and the nuanced use of wood tones, not only aligns the house with its environment but also crafts a visually lighter impact. Interior spaces bask in warmth, thanks to the thoughtful selection of lighter wood shades, ensuring a welcoming atmosphere within.
ELS Vents House is more than a residence; it’s a celebration of environmental harmony, innovative design, and the creation of fluid spaces that extend beyond their conventional boundaries.
Photography by Ramon Esteve Estudio
Visit Ramon Esteve Estudio
