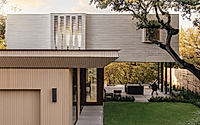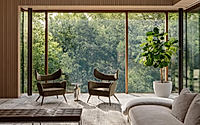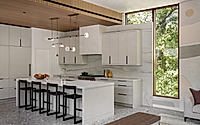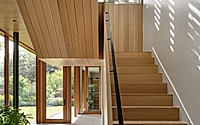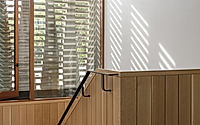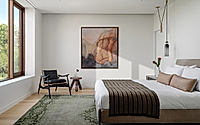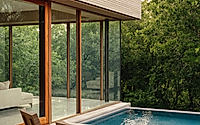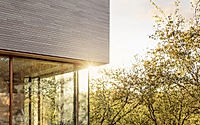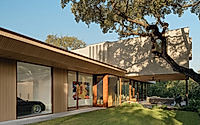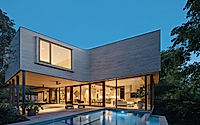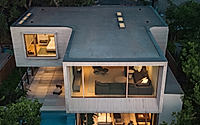Greenbelt Residence: Cantilevered Home Harmonizes with Nature
This stunning residence in Austin, Texas, designed by the acclaimed Michael Hsu Office of Architecture, seamlessly blends modern architecture with the serene natural surroundings. The Greenbelt Residence, a house situated on a cliff overlooking a lush greenbelt, offers a harmonious indoor-outdoor living experience, with a cantilevered design that celebrates the breathtaking views. Locally sourced materials, including custom Leuders limestone brick and hemlock wood siding, create a refined and cohesive aesthetic, while an abundance of large windows and strategic lighting ensure a balanced and calming interior.

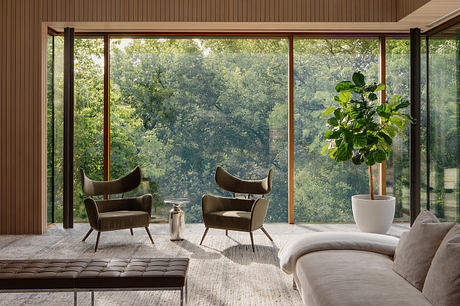
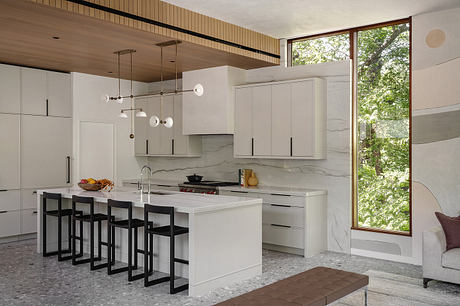

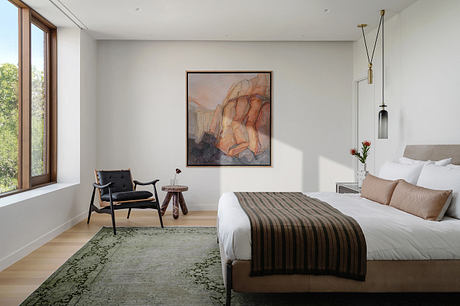
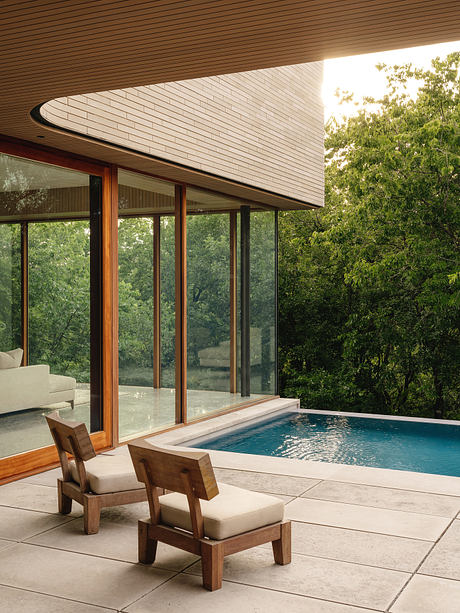
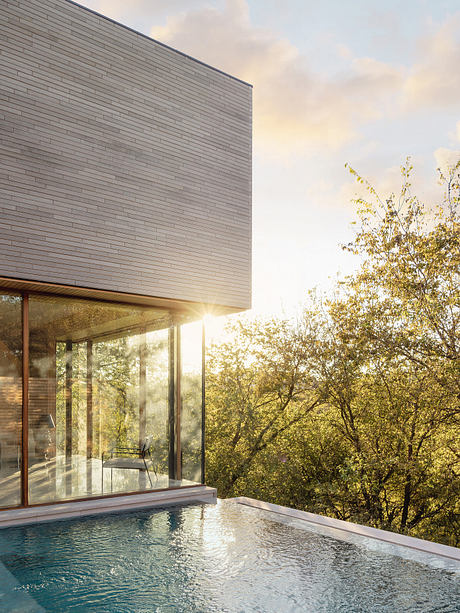
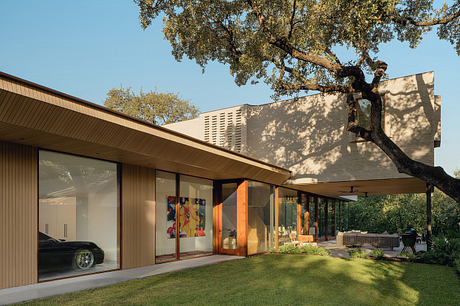
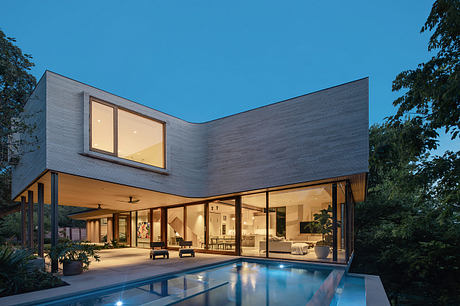
About Greenbelt Residence
In the heart of Austin’s Bouldin Creek neighborhood, the Greenbelt Residence stands as a testament to thoughtful design and a deep respect for the surrounding natural landscape. Crafted by the acclaimed Michael Hsu Office of Architecture, this modest yet captivating home seamlessly integrates with its picturesque setting, offering residents a serene and harmonious living experience.
Embracing the Outdoors
Perched atop a gentle cliff overlooking the lush greenbelt, the Greenbelt Residence’s exterior commands attention with its striking architectural features. Locally sourced Leuders limestone brick, skillfully curved and stacked, creates a captivating facade that filters sunlight and frames the verdant surroundings. Complementing the stone, the warm hemlock wood siding and expansive windows forge a strong indoor-outdoor connection, inviting nature to become an integral part of the home’s design.
Seamless Integration with Nature
The residence’s thoughtful orientation and cantilever design allow it to sit delicately on the linear site, maximizing the available outdoor living space. A generously sized side yard offers ample room for relaxation and entertainment, while the infinity-edge pool’s edge mimics the elevation change, seamlessly blending with the natural landscape. Nestled within the preserved tree canopy, the Greenbelt Residence becomes a serene oasis, offering its inhabitants a true connection to the great outdoors.
Refined and Balanced Interior
Step inside the Greenbelt Residence, and you’re immediately struck by the refined and balanced interior spaces. The design team has meticulously considered the quality of light, ensuring that natural illumination enters from multiple directions in every room, creating a calming ambiance free from harsh contrasts. This thoughtful approach to lighting, combined with the expansive windows, fosters a sense of tranquility and seamlessly integrates the outdoor vistas into the interior.
Culinary Oasis
The kitchen, a true focal point of the home, exemplifies the Greenbelt Residence’s commitment to quality and functionality. Outfitted with clean-lined, light-toned cabinetry and sleek countertops, the kitchen exudes a modern, yet timeless aesthetic. The generously sized island, paired with the ample seating, transforms this space into a hub for both culinary endeavors and casual gatherings, further strengthening the home’s connection to the surrounding landscape.
Serene Sanctuary
Ascending to the upper level, the primary bedroom suite offers a true sanctuary, with its soothing color palette and thoughtful design details. Large windows frame the verdant views, inviting the natural world to become an integral part of the personal retreat. The en-suite bathroom continues the theme of balanced elegance, with its refined fixtures and materials, creating a spa-like oasis for the homeowners.
Throughout the Greenbelt Residence, the design team has seamlessly blended the indoor and outdoor realms, resulting in a harmonious and restorative living experience. From the captivating exterior to the meticulously crafted interior spaces, this home stands as a shining example of architecture that celebrates the beauty of the natural world while providing its residents with a tranquil and rejuvenating haven.
Photography by Chase Daniel Photography
Visit Michael Hsu Office of Architecture
