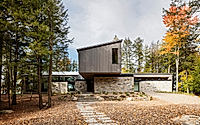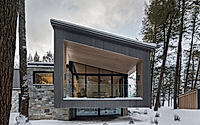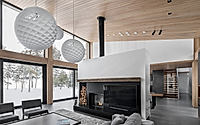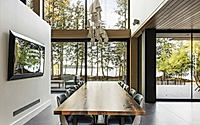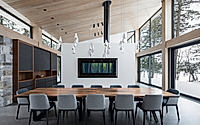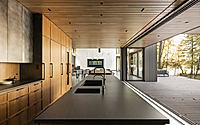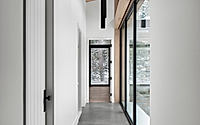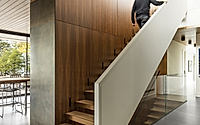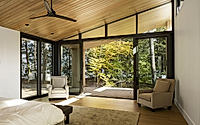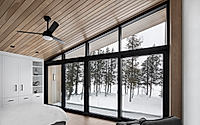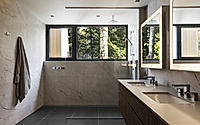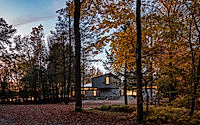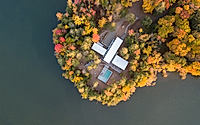House on the Point: Stunning Canadian Waterfront Residence
Nestled on the edge of a picturesque Canadian landscape, the House on the Point showcases the exceptional design work of ARCHITEM Wolff Shapiro Kuskowski Architectes. This stunning 2020 residential project blends seamlessly with its natural surroundings, offering a harmonious interplay between modern architecture and the breathtaking scenery that envelops it. With a focus on thoughtful design and sustainable principles, this Canadian house exemplifies the cutting-edge of contemporary residential architecture.

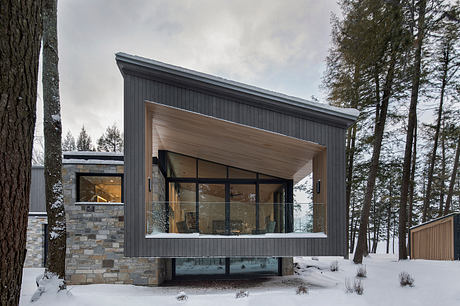
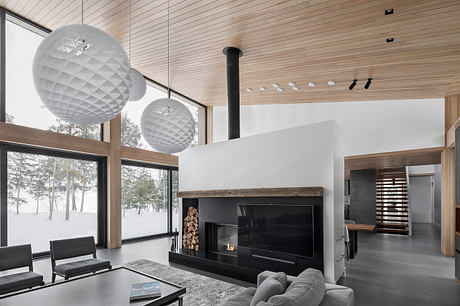
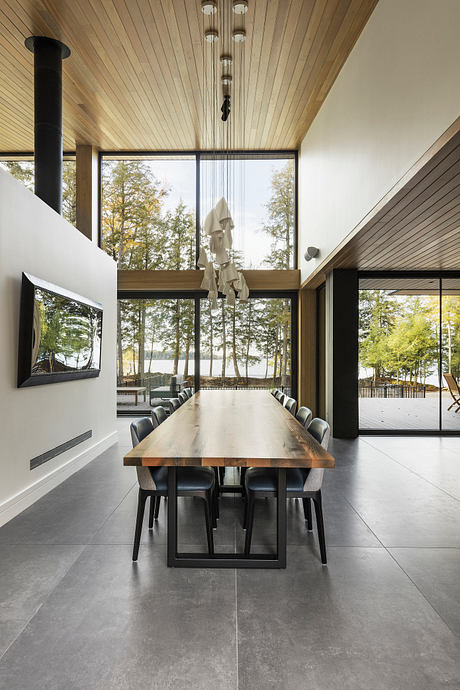
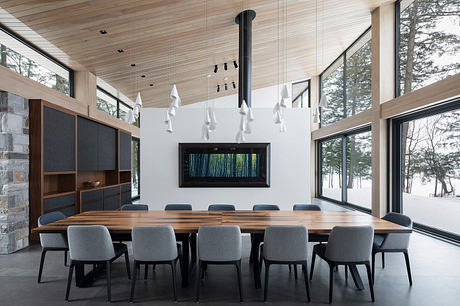
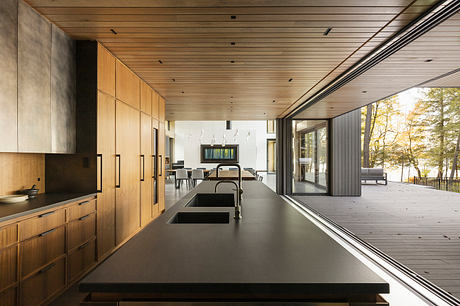
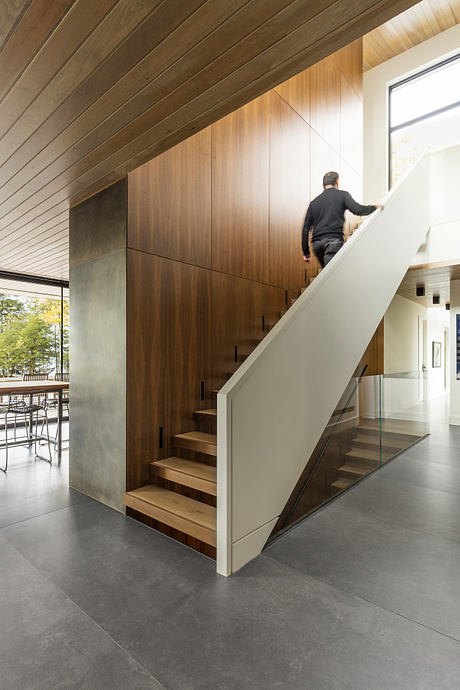
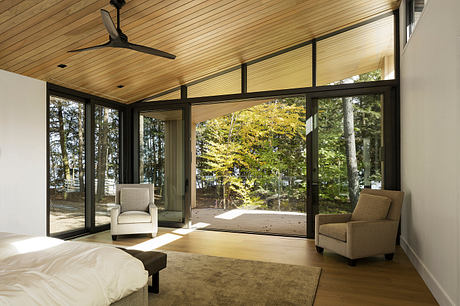
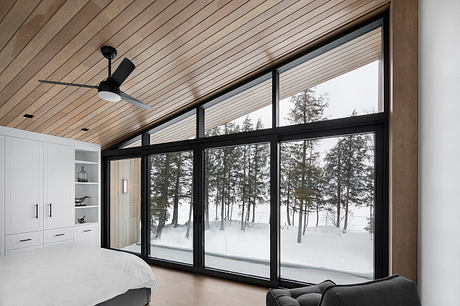
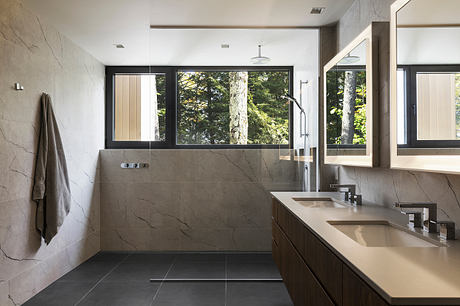
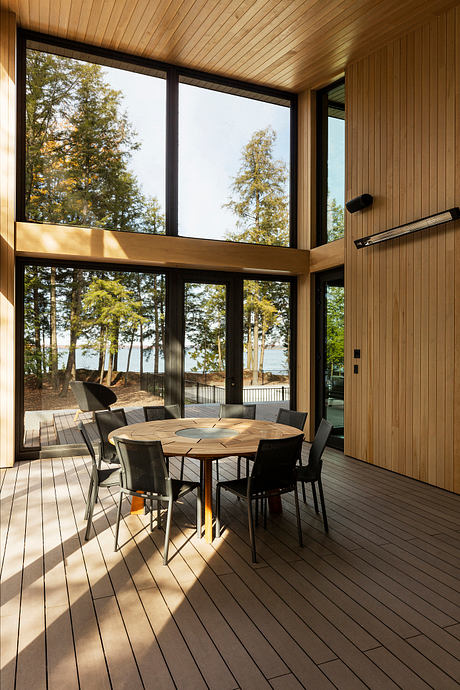
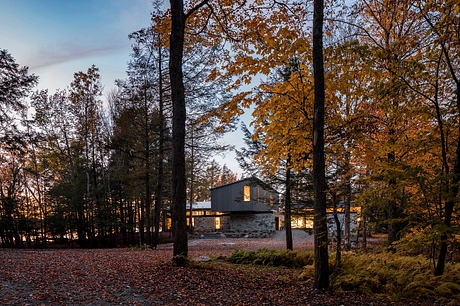
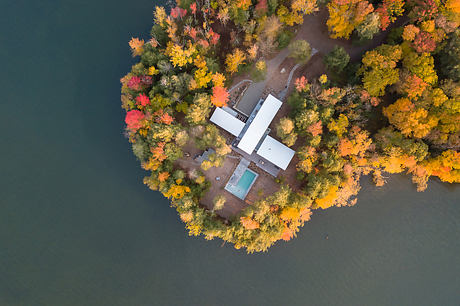
About House on the Point
Tucked within the serene Canadian forest, the House on the Point stands as a harmonious blend of modern design and natural splendor. Crafted by the renowned ARCHITEM Wolff Shapiro Kuskowski Architectes in 2020, this captivating residence embodies a perfect symbiosis between structure and surroundings.
Exterior Elegance: A Striking Silhouette
Approaching the home, one is immediately struck by the striking exterior. The sleek, angular façade seamlessly integrates with the wooded landscape, its charcoal-hued siding and stone accents creating a bold, contemporary aesthetic. Expansive windows flood the interiors with natural light, fostering a seamless connection between the indoors and the lush, verdant outdoors.
Seamless Transition to the Interior
Step inside, and the architectural brilliance continues to unfold. The open-concept living spaces exude a warm, inviting ambiance, with rich wood paneling and sculptural lighting fixtures creating a refined, modernist atmosphere. A striking fireplace anchors the living area, its minimalist design complementing the room’s clean lines and neutral color palette.
Culinary Oasis: The Epitome of Refined Function
The kitchen stands as a true testament to the home’s design excellence. Sleek, dark cabinetry and a generous central island provide ample workspace, while the integrated appliances and streamlined fixtures exude a sophisticated, almost industrial aesthetic. Large windows bathe the space in natural light, blurring the boundaries between the indoors and the serene forest beyond.
Serene Sanctuary: The Spa-Inspired Bathroom
Retreat to the spa-inspired bathroom, where a striking stone-clad tub and vanity create a soothing, meditative atmosphere. Expansive windows frame the lush, natural scenery, seamlessly integrating the room with its wooded surroundings. Sleek, minimalist fixtures and hardware complement the material palette, elevating the space to a true sanctuary of relaxation.
Memorable Moments in the Dining Room
The dining room embodies the home’s harmonious blend of modern design and natural elements. A striking, oversized dining table anchors the space, surrounded by sculptural chairs that invite leisurely conversations. Overhead, a dramatic pendant lighting installation casts a warm glow, creating an inviting atmosphere for memorable meals.
Peaceful Retreats: The Serene Bedrooms
The serene bedrooms serve as tranquil havens, offering respite from the day’s activities. Floor-to-ceiling windows frame the surrounding forest, bringing the beauty of nature directly into the living spaces. Muted color palettes and plush furnishings contribute to an overall sense of calm and relaxation, enhancing the home’s restorative qualities.
The House on the Point is a true architectural masterpiece, seamlessly integrating modern design with the breathtaking natural landscape of the Canadian wilderness. Through its exceptional attention to detail, innovative use of materials, and unwavering commitment to creating a harmonious living experience, this remarkable residence stands as a testament to the power of thoughtful, visionary design.
Photography by Maxime Brouillet
Visit ARCHITEM Wolff Shapiro Kuskowski Architectes
